1332 S Hwy 10, Price, UT 84501
Local realty services provided by:ERA Realty Center
1332 S Hwy 10,Price, UT 84501
$299,790
- 3 Beds
- 2 Baths
- 2,272 sq. ft.
- Single family
- Pending
Listed by:michael d peters
Office:real estate titans
MLS#:2106085
Source:SL
Price summary
- Price:$299,790
- Price per sq. ft.:$131.95
About this home
Welcome to this super charming and elegant home nestled on .76 acres in Price! This 3-bedroom, 2-bath beauty is full of character and thoughtful updates, offering both comfort and style. Inside, you'll find gorgeous hardwood floors, a warm and inviting main living space, and a bright kitchen perfect for everyday living. The fully finished basement adds incredible versatility with a second kitchen, bedroom, bath, and family room-an ideal setup for a mother-in-law suite, guest retreat, or even rental potential. You'll also love the brand-new furnace and AC, keeping the home comfortable year-round. Outside, the property shines with a detached 2-car garage, plenty of room for toys or projects. This home blends timeless charm with modern updates and offers space both inside and out to make it your own. Truly a rare find in Carbon County-don't miss the chance to call this one yours! Square footage figures are provided as a courtesy estimate only and were obtained from County Records. Buyer is advised to obtain an independent measurement.
Contact an agent
Home facts
- Year built:1948
- Listing ID #:2106085
- Added:36 day(s) ago
- Updated:August 28, 2025 at 05:54 PM
Rooms and interior
- Bedrooms:3
- Total bathrooms:2
- Full bathrooms:2
- Living area:2,272 sq. ft.
Heating and cooling
- Cooling:Central Air
- Heating:Forced Air
Structure and exterior
- Roof:Asphalt
- Year built:1948
- Building area:2,272 sq. ft.
- Lot area:0.76 Acres
Schools
- High school:Carbon
- Middle school:Mont Harmon
- Elementary school:Castle Heights
Utilities
- Water:Culinary, Irrigation, Water Connected
- Sewer:Sewer Connected, Sewer: Connected
Finances and disclosures
- Price:$299,790
- Price per sq. ft.:$131.95
- Tax amount:$1,238
New listings near 1332 S Hwy 10
- New
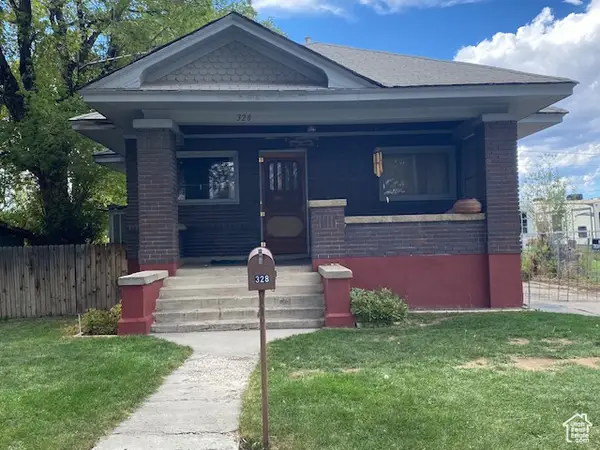 $205,000Active3 beds 1 baths2,288 sq. ft.
$205,000Active3 beds 1 baths2,288 sq. ft.328 S Carbon Ave, Price, UT 84501
MLS# 2113375Listed by: ETZEL REALTY, LLC - New
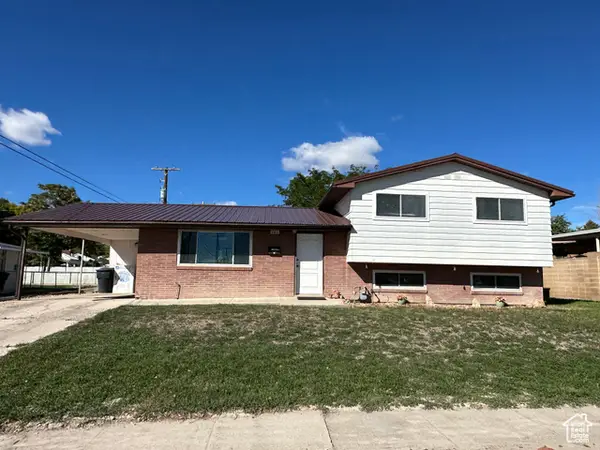 $329,000Active3 beds 3 baths2,108 sq. ft.
$329,000Active3 beds 3 baths2,108 sq. ft.565 E 800 N, Price, UT 84501
MLS# 2113254Listed by: RE/MAX BRIDGE REALTY - New
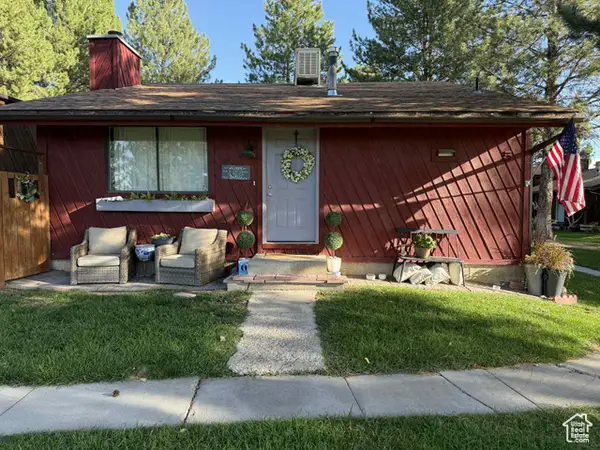 $240,000Active4 beds 2 baths1,680 sq. ft.
$240,000Active4 beds 2 baths1,680 sq. ft.1450 E Sagewood #5, Price, UT 84501
MLS# 2113175Listed by: RE/MAX BRIDGE REALTY - New
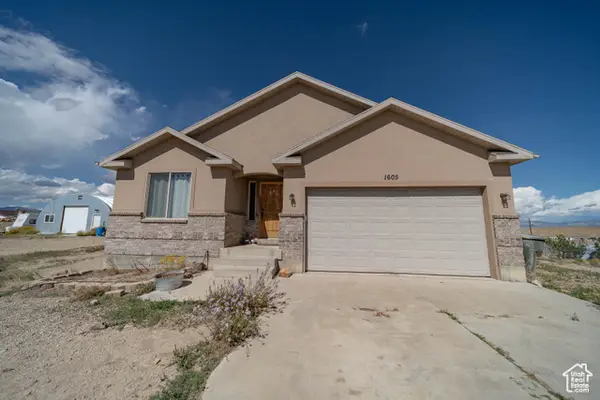 $449,000Active6 beds 3 baths2,477 sq. ft.
$449,000Active6 beds 3 baths2,477 sq. ft.1605 E 8900 S, Price, UT 84501
MLS# 2113009Listed by: REAL ESTATE TITANS - New
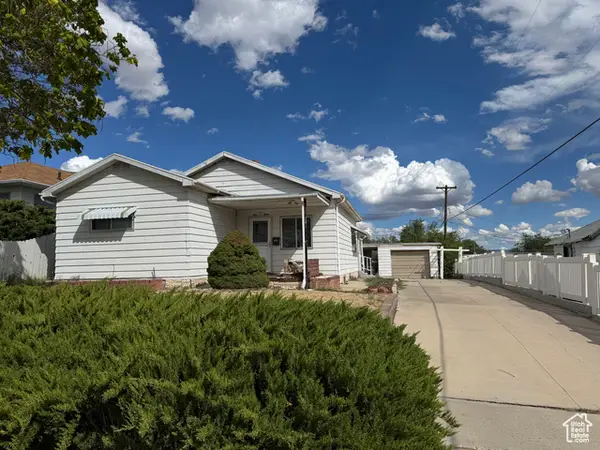 $270,000Active3 beds 2 baths1,960 sq. ft.
$270,000Active3 beds 2 baths1,960 sq. ft.133 S 300 E, Price, UT 84501
MLS# 2112973Listed by: ETZEL REALTY, LLC - New
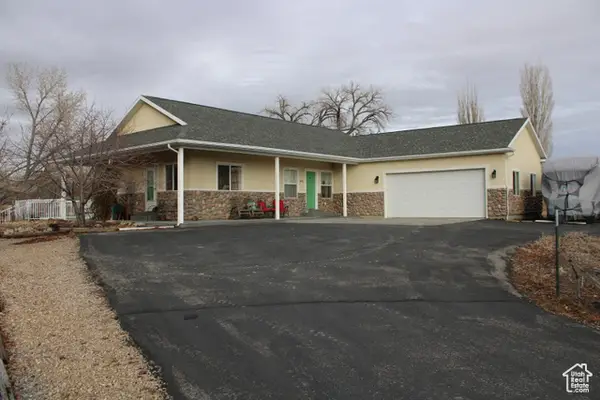 $479,000Active5 beds 3 baths2,970 sq. ft.
$479,000Active5 beds 3 baths2,970 sq. ft.1991 Independence Ave, Price, UT 84501
MLS# 2112942Listed by: RE/MAX BRIDGE REALTY - New
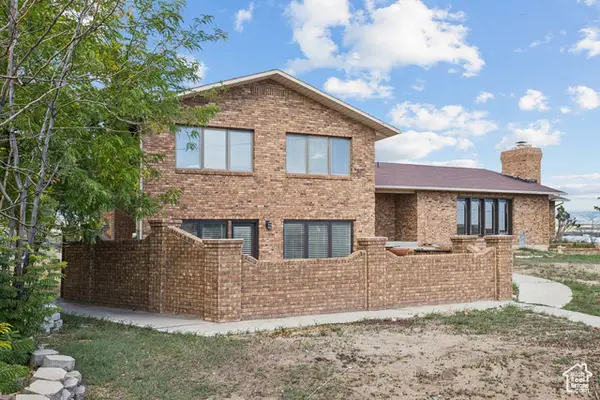 $599,900Active4 beds 5 baths3,064 sq. ft.
$599,900Active4 beds 5 baths3,064 sq. ft.811 E 3250 S, Price, UT 84501
MLS# 2112513Listed by: BERKSHIRE HATHAWAY HOMESERVICES UTAH PROPERTIES (SALT LAKE) - Open Sat, 12 to 2pmNew
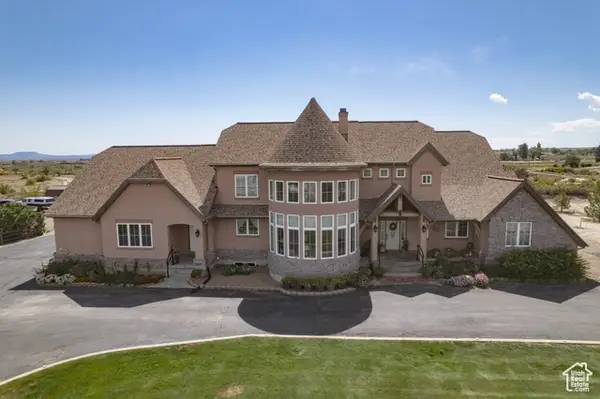 $850,000Active4 beds 4 baths5,934 sq. ft.
$850,000Active4 beds 4 baths5,934 sq. ft.1548 E 5700 S, Price, UT 84501
MLS# 2112212Listed by: BETTER HOMES AND GARDENS REAL ESTATE MOMENTUM (LEHI) - New
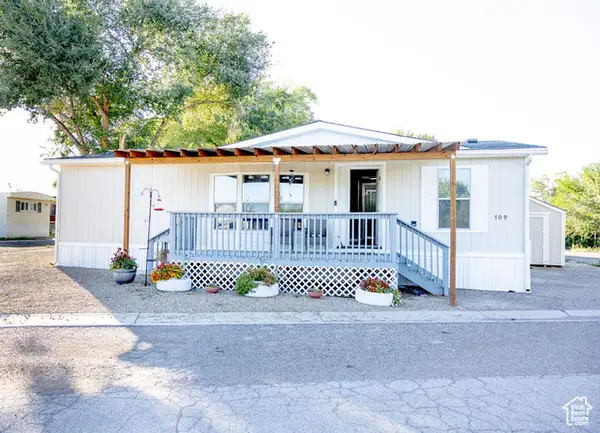 Listed by ERA$82,000Active2 beds 2 baths1,000 sq. ft.
Listed by ERA$82,000Active2 beds 2 baths1,000 sq. ft.1101 S Carbon Ave #109, Price, UT 84501
MLS# 2112008Listed by: ERA BROKERS CONSOLIDATED (UTAH COUNTY) - New
 $350,000Active4 beds 2 baths2,442 sq. ft.
$350,000Active4 beds 2 baths2,442 sq. ft.250 N 6th Ave, Price, UT 84501
MLS# 2111957Listed by: RE/MAX BRIDGE REALTY
