838 N 1880 E #73, Price, UT 84501
Local realty services provided by:ERA Brokers Consolidated
838 N 1880 E #73,Price, UT 84501
$395,000
- 3 Beds
- 2 Baths
- 1,658 sq. ft.
- Single family
- Active
Listed by: brenda quick
Office: quick realty, llc.
MLS#:2057021
Source:SL
Price summary
- Price:$395,000
- Price per sq. ft.:$238.24
About this home
Discover the epitome of contemporary living with this stunning single-level new construction home, featuring a sleek modern style accentuated by dark finishes and brush nickel fixtures. This spacious abode offers three bedrooms, two bathrooms, and a two-car garage, ensuring ample space for your family and vehicles. Both bathrooms boast double sinks for added convenience. The kitchen is a chef's dream with all-new G.E. stainless steel appliances, Corian countertops, a farm-style sink, and a special cabinet for your kitchen wastebasket. Storage is plentiful with closet organizers and a generous pantry. The luxurious master bedroom and dining room both provide direct access to the inviting back patio, perfect for outdoor relaxation. Additionally, the home is plumbed for a water softener and includes garage electric outlets to accommodate electric vehicles, ensuring modern amenities are at your fingertips. first-time buyers may qualify with a $20,000 grant available on this home, which can be used for Closing costs or down payment, ask your agent for more details.
Contact an agent
Home facts
- Year built:2022
- Listing ID #:2057021
- Added:1034 day(s) ago
- Updated:November 27, 2025 at 11:59 AM
Rooms and interior
- Bedrooms:3
- Total bathrooms:2
- Full bathrooms:2
- Living area:1,658 sq. ft.
Heating and cooling
- Cooling:Central Air
- Heating:Forced Air, Gas: Central
Structure and exterior
- Roof:Asphalt
- Year built:2022
- Building area:1,658 sq. ft.
- Lot area:0.18 Acres
Schools
- High school:Carbon
- Middle school:Mont Harmon
- Elementary school:Castle Heights
Utilities
- Water:Culinary, Water Connected
- Sewer:Sewer Connected, Sewer: Connected
Finances and disclosures
- Price:$395,000
- Price per sq. ft.:$238.24
New listings near 838 N 1880 E #73
- New
 $335,000Active4 beds 2 baths1,804 sq. ft.
$335,000Active4 beds 2 baths1,804 sq. ft.235 S 300 W, Price, UT 84501
MLS# 2124732Listed by: RE/MAX BRIDGE REALTY - New
 $190,000Active1 beds 1 baths1,290 sq. ft.
$190,000Active1 beds 1 baths1,290 sq. ft.160 N Carbonville Rd, Price, UT 84501
MLS# 2124557Listed by: REAL ESTATE TITANS - New
 $179,000Active2 beds 1 baths1,350 sq. ft.
$179,000Active2 beds 1 baths1,350 sq. ft.331 N 400 E, Price, UT 84501
MLS# 2124431Listed by: REAL ESTATE TITANS - New
 $210,000Active4 beds 2 baths1,753 sq. ft.
$210,000Active4 beds 2 baths1,753 sq. ft.333 W Railroad Ave, Price, UT 84501
MLS# 2124261Listed by: ETZEL REALTY, LLC 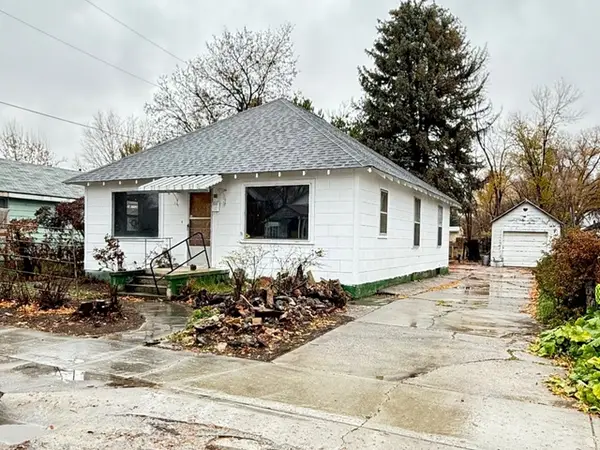 $165,500Pending2 beds 2 baths1,423 sq. ft.
$165,500Pending2 beds 2 baths1,423 sq. ft.80 W 500 S, Price, UT 84501
MLS# 2123649Listed by: REAL ESTATE TITANS- New
 $54,500Active0.28 Acres
$54,500Active0.28 Acres820 S 500 E #4,5, Price, UT 84501
MLS# 2123587Listed by: PRESIDIO REAL ESTATE - New
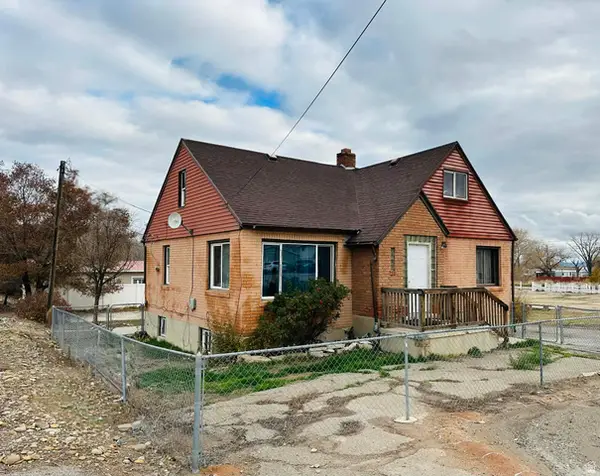 $256,000Active3 beds 3 baths2,424 sq. ft.
$256,000Active3 beds 3 baths2,424 sq. ft.489 S Highway 55, Price, UT 84501
MLS# 2123557Listed by: REAL ESTATE TITANS 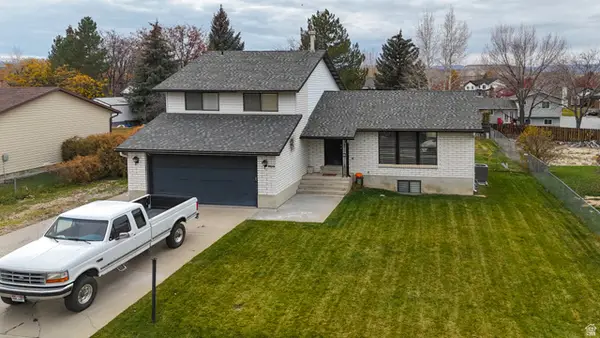 $399,000Active4 beds 4 baths2,307 sq. ft.
$399,000Active4 beds 4 baths2,307 sq. ft.245 N Ponderosa Dr, Price, UT 84501
MLS# 2123101Listed by: RE/MAX BRIDGE REALTY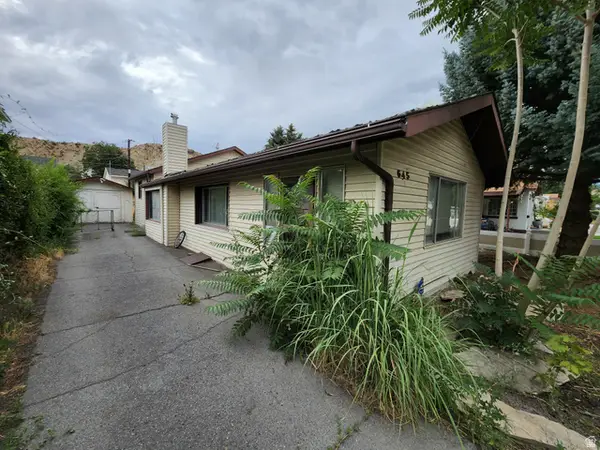 $295,000Active2 beds 1 baths1,473 sq. ft.
$295,000Active2 beds 1 baths1,473 sq. ft.645 N 200 E, Price, UT 84501
MLS# 2122638Listed by: HUDSON FOXX REAL ESTATE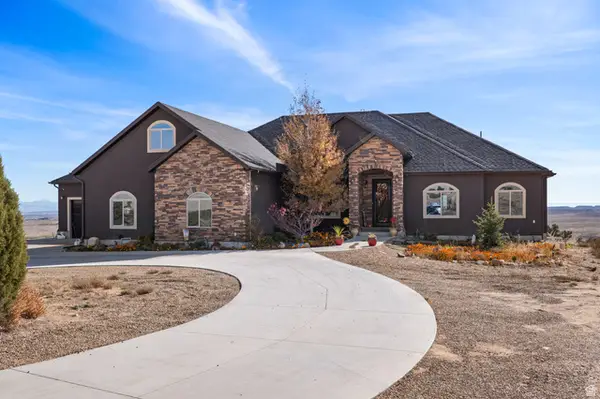 $950,000Active6 beds 4 baths4,493 sq. ft.
$950,000Active6 beds 4 baths4,493 sq. ft.3225 W 600 N, Price, UT 84501
MLS# 2122653Listed by: REAL ESTATE TITANS
