- ERA
- Utah
- Providence
- 90 S Sherwood Dr
90 S Sherwood Dr, Providence, UT 84332
Local realty services provided by:ERA Brokers Consolidated
90 S Sherwood Dr,Providence, UT 84332
$925,000
- 3 Beds
- 3 Baths
- 5,270 sq. ft.
- Single family
- Pending
Listed by: kim casey
Office: berkshire hathaway home services utah properties (cache valley)
MLS#:2083162
Source:SL
Price summary
- Price:$925,000
- Price per sq. ft.:$175.52
About this home
**MOTIVATED SELLER**Notice the new list price! Prepare to be impressed by this beautifully updated executive-style home that seamlessly blends comfort, luxury, and functionality. Featuring 3 spacious bedrooms, 3 modern bathrooms, and a dedicated office/den, this home offers generous open living areas perfect for both relaxing and entertaining. The main level showcases rich mesquite hardwood floors, expansive windows that flood the space with natural light, and easy access to multiple outdoor living areas.Downstairs, you'll discover a cozy family room with a fireplace, a convenient kitchenette, and a unique indoor lap pool complete with an electronically operated cover, spa seating, and a dedicated air handler to control humidity-creating a year-round oasis.The property is enveloped in mature landscaping, offering exceptional privacy. You'll be surrounded by vibrant maples, quaking aspens, stately pines, and a graceful weeping willow. The orchard includes a delightful mix of fruit trees-2 each of cherry, apricot, peach, and apple-plus a plum tree and a blackberry patch. This one-of-a-kind home truly has it all. Contact your agent today to schedule a private showing. Buyer to verify all information.
Contact an agent
Home facts
- Year built:1996
- Listing ID #:2083162
- Added:268 day(s) ago
- Updated:November 18, 2025 at 04:43 PM
Rooms and interior
- Bedrooms:3
- Total bathrooms:3
- Full bathrooms:1
- Living area:5,270 sq. ft.
Heating and cooling
- Cooling:Active Solar, Central Air
- Heating:Active Solar, Forced Air, Gas: Central
Structure and exterior
- Roof:Asphalt
- Year built:1996
- Building area:5,270 sq. ft.
- Lot area:1.73 Acres
Schools
- High school:Ridgeline
- Middle school:Spring Creek
- Elementary school:Providence
Utilities
- Water:Culinary, Water Connected
- Sewer:Sewer Connected, Sewer: Connected, Sewer: Public
Finances and disclosures
- Price:$925,000
- Price per sq. ft.:$175.52
- Tax amount:$6,677
New listings near 90 S Sherwood Dr
- New
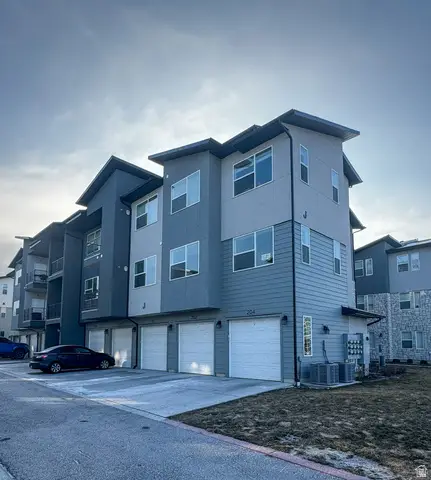 $309,900Active3 beds 2 baths1,313 sq. ft.
$309,900Active3 beds 2 baths1,313 sq. ft.472 W 40 S #J203, Providence, UT 84332
MLS# 2133853Listed by: EXP REALTY, LLC - New
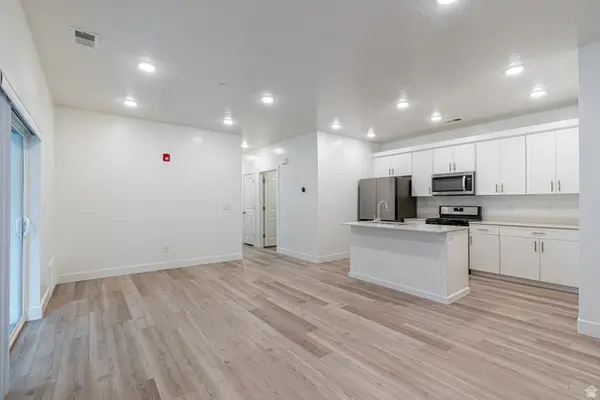 $285,000Active2 beds 2 baths1,125 sq. ft.
$285,000Active2 beds 2 baths1,125 sq. ft.473 W 40 S #H102, Providence, UT 84332
MLS# 2133856Listed by: RE/MAX PEAKS - New
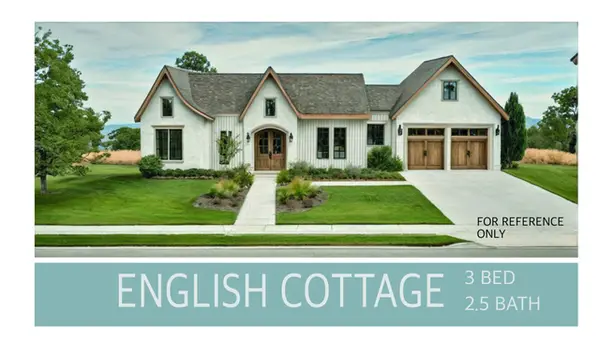 $580,000Active3 beds 3 baths2,030 sq. ft.
$580,000Active3 beds 3 baths2,030 sq. ft.445 S 100 W, Providence, UT 84332
MLS# 2133477Listed by: EXP REALTY, LLC - New
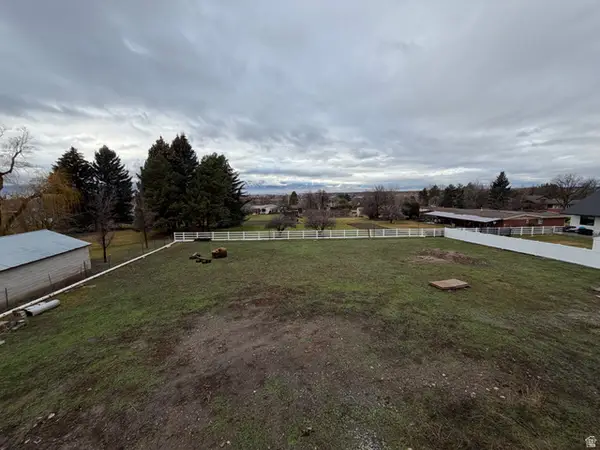 $160,000Active0.34 Acres
$160,000Active0.34 Acres445 S 100 W #5A, Providence, UT 84332
MLS# 2133489Listed by: EXP REALTY, LLC - New
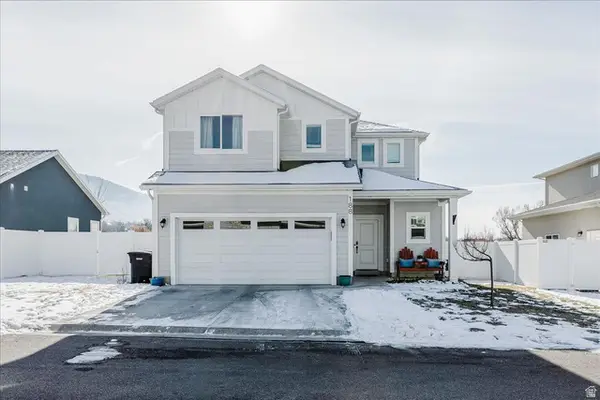 $449,900Active3 beds 3 baths1,514 sq. ft.
$449,900Active3 beds 3 baths1,514 sq. ft.188 E 520 N, Providence, UT 84332
MLS# 2132765Listed by: CORNERSTONE REAL ESTATE PROFESSIONALS, LLC - New
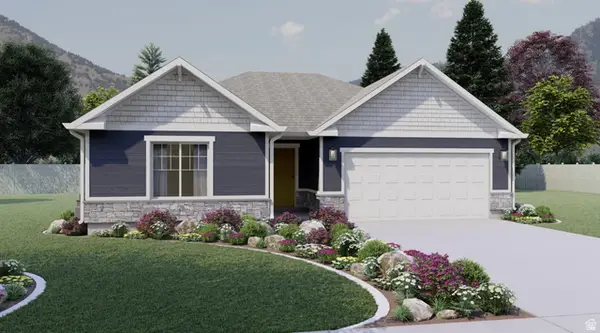 $569,730Active3 beds 2 baths3,507 sq. ft.
$569,730Active3 beds 2 baths3,507 sq. ft.192 E 610 N #417, Providence, UT 84332
MLS# 2132779Listed by: VISIONARY REAL ESTATE - New
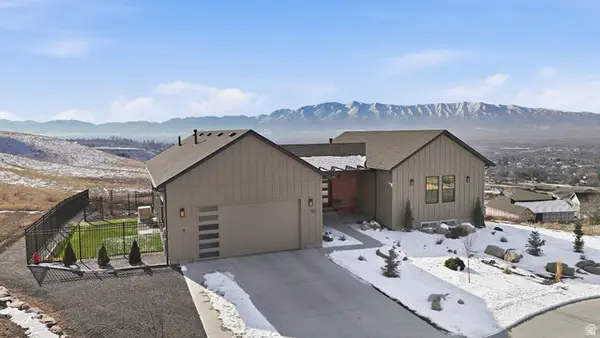 $1,175,000Active6 beds 4 baths4,850 sq. ft.
$1,175,000Active6 beds 4 baths4,850 sq. ft.810 E Spring Pkwy, Providence, UT 84332
MLS# 2132655Listed by: BERKSHIRE HATHAWAY HOME SERVICES UTAH PROPERTIES (CACHE VALLEY) - New
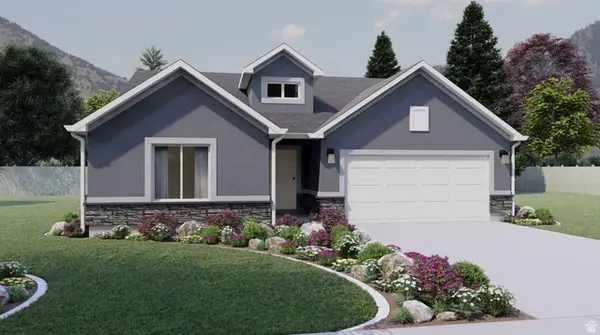 $549,900Active3 beds 2 baths3,507 sq. ft.
$549,900Active3 beds 2 baths3,507 sq. ft.676 N 275 E #614, Providence, UT 84332
MLS# 2132656Listed by: VISIONARY REAL ESTATE 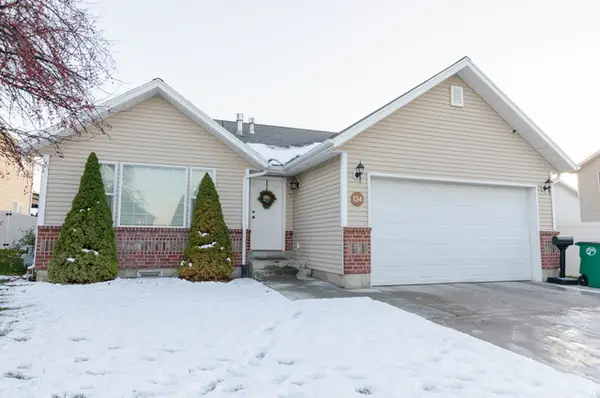 $415,000Pending3 beds 2 baths1,260 sq. ft.
$415,000Pending3 beds 2 baths1,260 sq. ft.124 E Andrews Ln N, Providence, UT 84332
MLS# 2131944Listed by: EQUITY REAL ESTATE $464,900Active3 beds 3 baths1,873 sq. ft.
$464,900Active3 beds 3 baths1,873 sq. ft.524 S Rivergate Dr, Logan, UT 84321
MLS# 2131530Listed by: VISIONARY REAL ESTATE

