1145 S Meadow Fork Rd #8, Provo, UT 84606
Local realty services provided by:ERA Realty Center
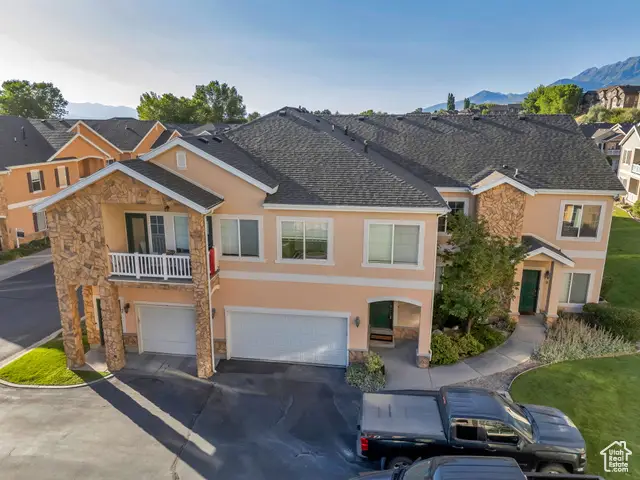
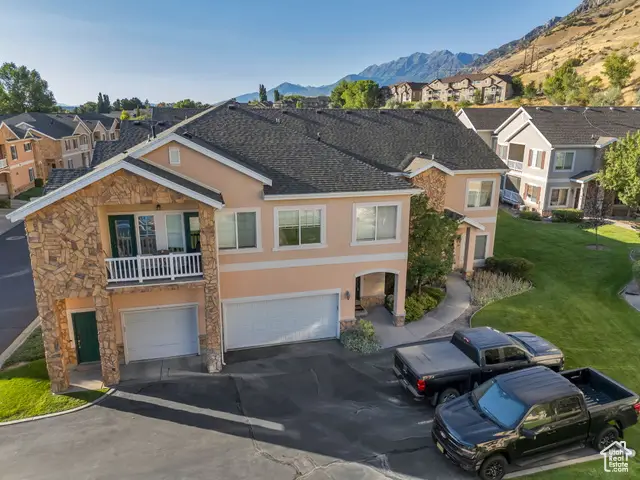
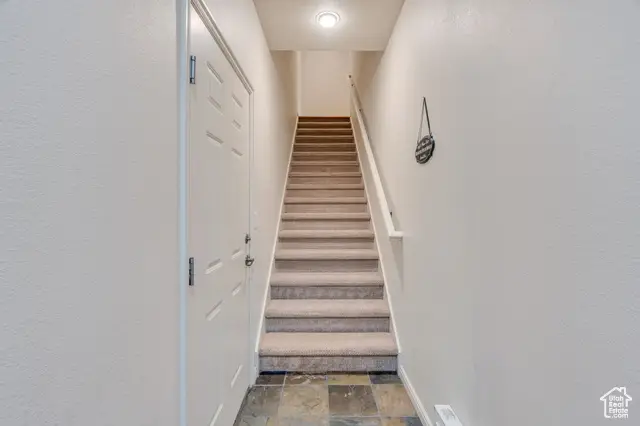
1145 S Meadow Fork Rd #8,Provo, UT 84606
$375,000
- 3 Beds
- 2 Baths
- 1,441 sq. ft.
- Condominium
- Active
Listed by:sheri a booth
Office:lpt realty, llc.
MLS#:2104523
Source:SL
Price summary
- Price:$375,000
- Price per sq. ft.:$260.24
- Monthly HOA dues:$240
About this home
Discover this beautiful top-floor condo in Provo, perfectly positioned near the mountains for stunning views and easy access to the out of doors. This spacious 3-bedroom, 2-bath home features vaulted ceilings and an open floor plan, creating an airy and inviting atmosphere. Every bedroom offers a walk-in closet, providing plenty of storage. The large kitchen boasts abundant cabinets, generous counter space, a pantry, and an open dining area with direct access to the deck. Enjoy breathtaking mountain views from both the living room and your private deck. Google Fiber keeps you connected. The active and engaged HOA maintains the property beautifully. The extra-deep two-car garage includes overhead shelving for even more storage. Those who live here love the quiet location, open green spaces, and community amenities, including a pool, clubhouse with gym, and plenty of guest parking. Close to hiking trails, Slate Canyon Park, and all the beauty of the outdoors. Also within close proximity to BYU, the front runner station and quick access to the freeway. This is Provo living at its best in an under $400,000 list price.
Contact an agent
Home facts
- Year built:2003
- Listing Id #:2104523
- Added:2 day(s) ago
- Updated:August 15, 2025 at 11:04 AM
Rooms and interior
- Bedrooms:3
- Total bathrooms:2
- Full bathrooms:2
- Living area:1,441 sq. ft.
Heating and cooling
- Cooling:Central Air
- Heating:Forced Air, Gas: Radiant, Hot Water
Structure and exterior
- Roof:Asphalt
- Year built:2003
- Building area:1,441 sq. ft.
- Lot area:0.05 Acres
Schools
- High school:Timpview
- Middle school:Centennial
- Elementary school:Provost
Utilities
- Water:Culinary, Water Connected
- Sewer:Sewer Connected, Sewer: Connected, Sewer: Public
Finances and disclosures
- Price:$375,000
- Price per sq. ft.:$260.24
- Tax amount:$1,932
New listings near 1145 S Meadow Fork Rd #8
- New
 $731,500Active6 beds 3 baths3,500 sq. ft.
$731,500Active6 beds 3 baths3,500 sq. ft.895 E 2620 N, Provo, UT 84604
MLS# 2105298Listed by: ROCK CANYON REAL ESTATE LLC - New
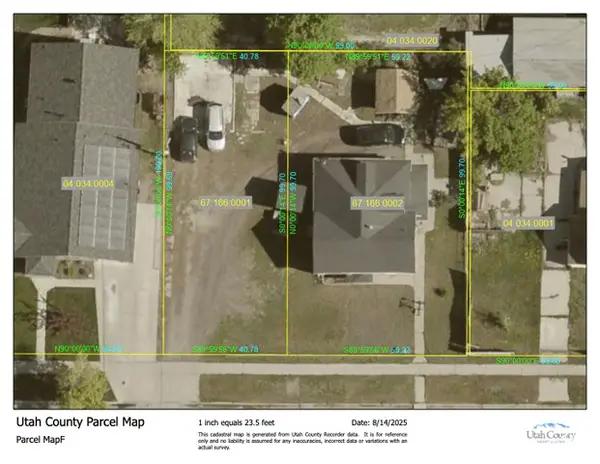 $205,000Active0.09 Acres
$205,000Active0.09 Acres734 W 300 S, Provo, UT 84601
MLS# 2105246Listed by: EQUITY REAL ESTATE (PROSPER GROUP) - New
 $225,000Active0.1 Acres
$225,000Active0.1 Acres482 W 200 S, Provo, UT 84601
MLS# 2105219Listed by: EQUITY REAL ESTATE (PROSPER GROUP) - New
 $1,050,000Active4 beds 3 baths3,224 sq. ft.
$1,050,000Active4 beds 3 baths3,224 sq. ft.338 W 3800 N, Provo, UT 84604
MLS# 2105234Listed by: INTERMOUNTAIN PROPERTIES - Open Fri, 10am to 12pmNew
 $50,000Active3 beds 1 baths980 sq. ft.
$50,000Active3 beds 1 baths980 sq. ft.340 W 920 S #56, Provo, UT 84601
MLS# 2105202Listed by: REAL BROKER, LLC - Open Fri, 6 to 8pmNew
 Listed by ERA$710,000Active5 beds 3 baths3,037 sq. ft.
Listed by ERA$710,000Active5 beds 3 baths3,037 sq. ft.1570 N Willow Ln, Provo, UT 84604
MLS# 2105175Listed by: ERA BROKERS CONSOLIDATED (UTAH COUNTY) - Open Sat, 11am to 1pmNew
 $583,000Active4 beds 3 baths2,092 sq. ft.
$583,000Active4 beds 3 baths2,092 sq. ft.1911 S Oregon Ave, Provo, UT 84606
MLS# 2105057Listed by: ONX REALTY LLC - New
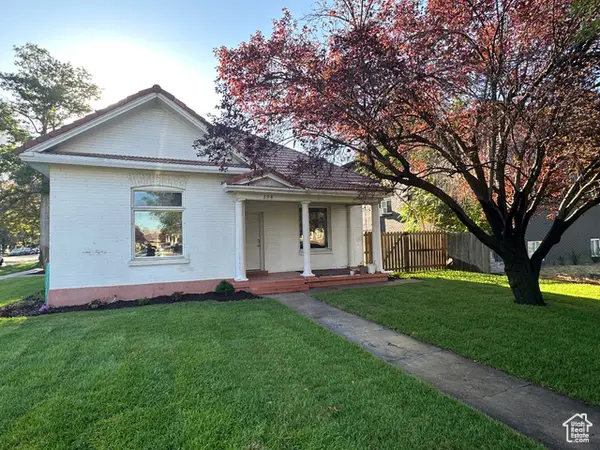 $485,000Active3 beds 1 baths1,361 sq. ft.
$485,000Active3 beds 1 baths1,361 sq. ft.394 N 300 E, Provo, UT 84606
MLS# 2105034Listed by: MOUNTAIN STATES PREMIER REALTY, LLC - Open Sat, 10am to 12pmNew
 $269,900Active2 beds 1 baths793 sq. ft.
$269,900Active2 beds 1 baths793 sq. ft.648 S 500 W #3, Provo, UT 84601
MLS# 2104980Listed by: BERKSHIRE HATHAWAY HOMESERVICES ELITE REAL ESTATE - New
 $285,000Active2 beds 2 baths1,120 sq. ft.
$285,000Active2 beds 2 baths1,120 sq. ft.1673 Hickory Ln #10D, Provo, UT 84604
MLS# 2104905Listed by: KEYSTONE REAL ESTATE
