338 W 3800 N, Provo, UT 84604
Local realty services provided by:ERA Brokers Consolidated
338 W 3800 N,Provo, UT 84604
$999,000
- 4 Beds
- 3 Baths
- 3,224 sq. ft.
- Single family
- Pending
Listed by:bryce anderson
Office:intermountain properties
MLS#:2105234
Source:SL
Price summary
- Price:$999,000
- Price per sq. ft.:$309.86
About this home
**Labor Day Open House Monday Sep 1 10am-1pm** Renovated Modern Home in the Provo Riverbottoms 3 - 4 Beds | 2.5 Baths | 3,224 Sq Ft | 0.25 Acre Lot Beautifully remodeled and move-in ready home in one of the most sought-after neighborhoods in Provo. This light-filled and spacious open-concept home features wide-plank hardwood floors, a gourmet kitchen with quartz island, luxurious primary suite with spa bathroom and private study, two additional bedrooms, a flexible bonus room (4th bedroom, office, or teen suite), a custom mudroom with half bath, and indoor-outdoor living with a new Trex deck that steps down into a beautiful backyard shaded by mature landscaping. Updates include new flooring throughout (hardwood, tile, and carpet), new HVAC (furnace and A/C units), modern trim and skim-coated ceilings, fresh paint interior and exterior, new sprinkler system and professional landscaping, and extended driveway with epoxy-finished garage. Great Neighborhood ; Full Remodel ; Beautiful Backyard
Contact an agent
Home facts
- Year built:1992
- Listing ID #:2105234
- Added:41 day(s) ago
- Updated:September 03, 2025 at 12:52 PM
Rooms and interior
- Bedrooms:4
- Total bathrooms:3
- Full bathrooms:2
- Half bathrooms:1
- Living area:3,224 sq. ft.
Heating and cooling
- Cooling:Central Air
- Heating:Forced Air, Gas: Central
Structure and exterior
- Roof:Asphalt
- Year built:1992
- Building area:3,224 sq. ft.
- Lot area:0.25 Acres
Schools
- High school:Timpview
- Middle school:Centennial
- Elementary school:Canyon Crest
Utilities
- Water:Culinary, Water Connected
- Sewer:Sewer Connected, Sewer: Connected, Sewer: Public
Finances and disclosures
- Price:$999,000
- Price per sq. ft.:$309.86
- Tax amount:$4,049
New listings near 338 W 3800 N
- Open Sat, 10am to 12pmNew
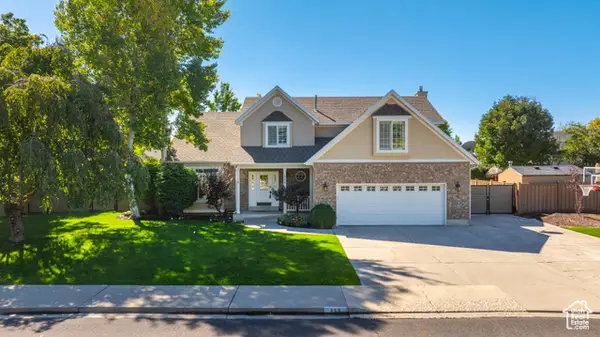 $879,900Active4 beds 3 baths2,650 sq. ft.
$879,900Active4 beds 3 baths2,650 sq. ft.355 W 4020 N, Provo, UT 84604
MLS# 2113780Listed by: SIMPLE CHOICE REAL ESTATE - Open Sat, 11am to 1pmNew
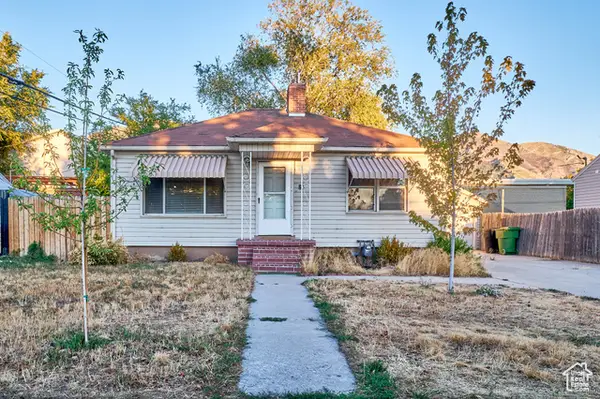 $425,000Active4 beds 2 baths1,500 sq. ft.
$425,000Active4 beds 2 baths1,500 sq. ft.828 N 600 W, Provo, UT 84604
MLS# 2113717Listed by: CENTURY 21 EVEREST - New
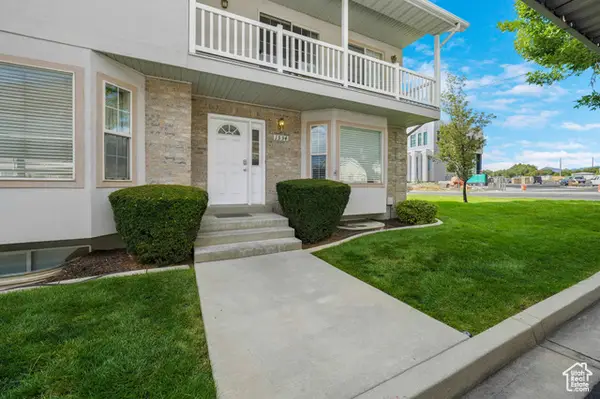 $419,900Active4 beds 4 baths2,237 sq. ft.
$419,900Active4 beds 4 baths2,237 sq. ft.1334 S 1370 E, Provo, UT 84606
MLS# 2113672Listed by: SURV REAL ESTATE INC - New
 $1,099,900Active12 beds 4 baths4,658 sq. ft.
$1,099,900Active12 beds 4 baths4,658 sq. ft.2149 S Nevada Ave #A-D, Provo, UT 84606
MLS# 2113599Listed by: REAL BROKER, LLC 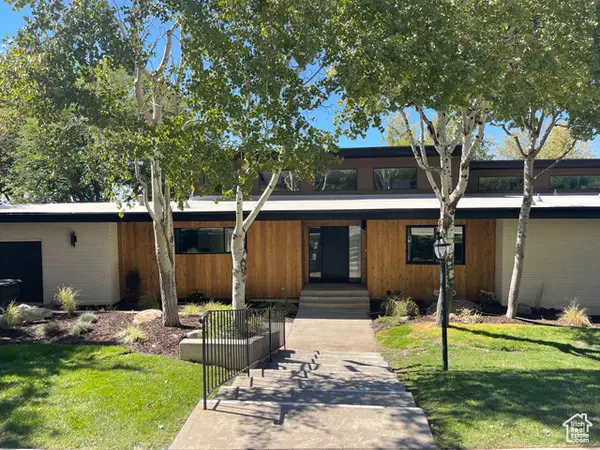 $1,450,000Pending5 beds 5 baths5,120 sq. ft.
$1,450,000Pending5 beds 5 baths5,120 sq. ft.1555 N 1550 E, Provo, UT 84604
MLS# 2113575Listed by: COLDWELL BANKER REALTY (PROVO-OREM-SUNDANCE)- New
 $375,000Active4 beds 2 baths1,802 sq. ft.
$375,000Active4 beds 2 baths1,802 sq. ft.330 W 600 S, Provo, UT 84601
MLS# 2113488Listed by: SELLING UTAH REAL ESTATE - Open Sat, 11am to 1pmNew
 $599,000Active4 beds 3 baths2,730 sq. ft.
$599,000Active4 beds 3 baths2,730 sq. ft.3518 W 1390 N, Provo, UT 84601
MLS# 2113422Listed by: KW UTAH REALTORS KELLER WILLIAMS - New
 $465,000Active3 beds 2 baths1,780 sq. ft.
$465,000Active3 beds 2 baths1,780 sq. ft.2012 W 350 S, Provo, UT 84601
MLS# 2113322Listed by: MOUNTAINLAND REALTY, INC. - New
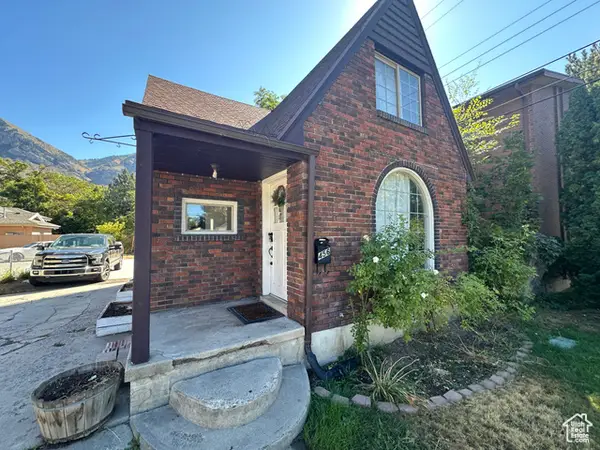 $409,000Active2 beds 2 baths1,408 sq. ft.
$409,000Active2 beds 2 baths1,408 sq. ft.456 N 500 E, Provo, UT 84606
MLS# 2113289Listed by: IN DEPTH REALTY - New
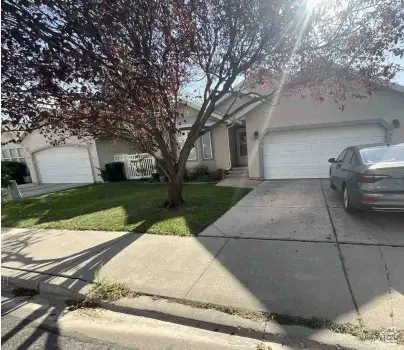 $525,000Active5 beds 3 baths2,933 sq. ft.
$525,000Active5 beds 3 baths2,933 sq. ft.1128 S Slate Dr, Provo, UT 84606
MLS# 2113206Listed by: INTERMOUNTAIN PROPERTIES
