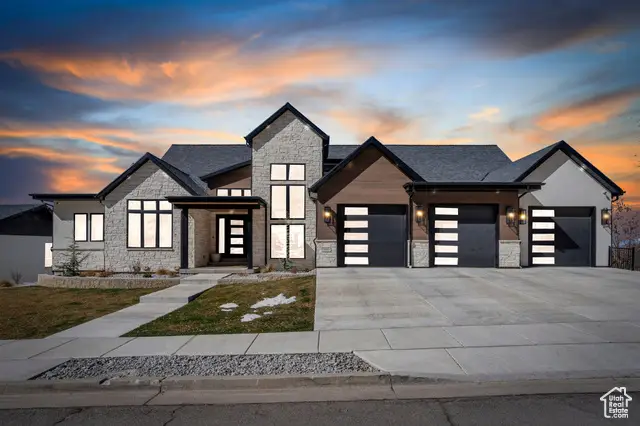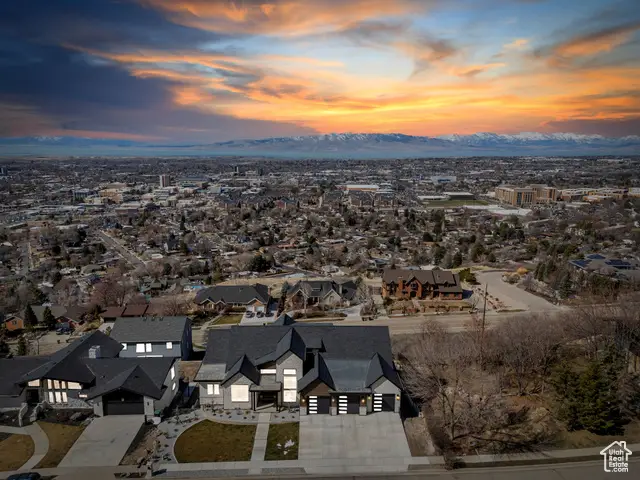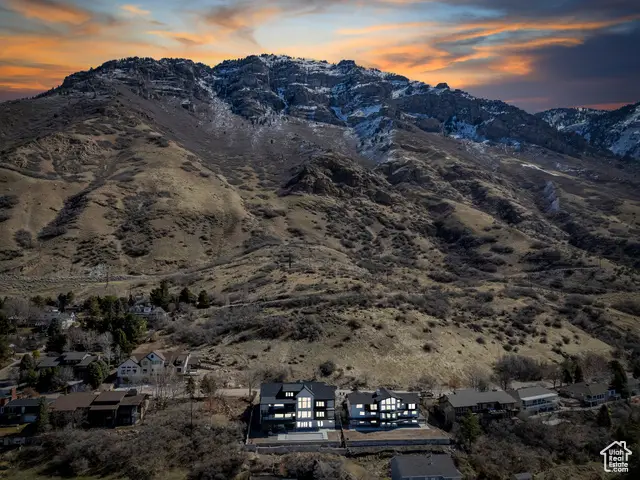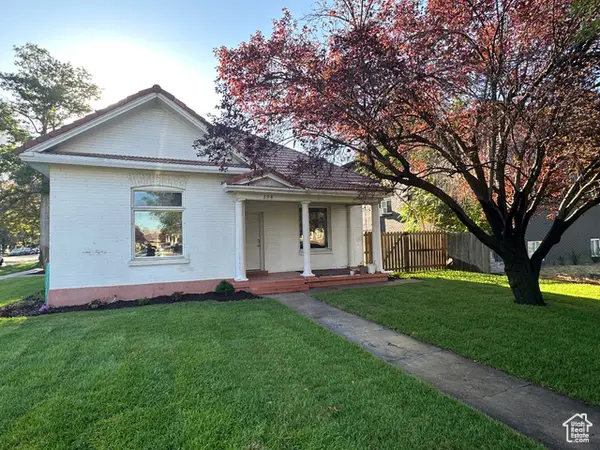1413 N 1500 E, Provo, UT 84604
Local realty services provided by:ERA Brokers Consolidated



Listed by:tiffany rueckert
Office:berkshire hathaway homeservices elite real estate
MLS#:2070372
Source:SL
Price summary
- Price:$3,595,000
- Price per sq. ft.:$398.25
About this home
Perched on a breathtaking Mountainside, this one-of-a-kind luxury home offers unparalleled floor-to-ceiling Views of the Valley. Completed in Feb. 2024, this stunning 9,027-square-foot estate includes 5 bedrooms and 6 bathrooms designed with the finest finishes. Expansive Patios on three levels provide the perfect space for outdoor relaxation, while a brand-new Pool adds to the home's resort-style appeal. Inside, entertainment abounds with a Game Room featuring a pool table, ping pong, and foosball, as well as a Theater Room with luxury seating. Fitness enthusiasts will appreciate the indoor Basketball Court and Exercise Room with mirrored walls and rubber flooring. The gourmet Kitchen is a chef's dream featuring a butler's pantry, pebble ice maker, double ovens, gas range with kettle faucet, double fridge, granite countertops and an appliance closet. Cozy up by the Gas Fireplaces in the Great Room & lavish Primary Bedroom Suite, which also includes a private balcony, walk-in closet with built-ins, a soaker tub, a smart shower, and even a urinal. Two additional Secondary Suites offer oversized closets and dual vanity bathrooms for ultimate comfort. Modern conveniences such as Sonos speaker system throughout the home, central vacuum, a backup generator, built-in gun safe, water fountains, remote blinds and laundry rooms on two levels make this home as functional as it is luxurious. This extraordinary residence redefines mountain living with its unmatched amenities and breathtaking views. Backyard landscaping has been completed since original photos.
Contact an agent
Home facts
- Year built:2023
- Listing Id #:2070372
- Added:153 day(s) ago
- Updated:August 14, 2025 at 11:00 AM
Rooms and interior
- Bedrooms:5
- Total bathrooms:6
- Full bathrooms:4
- Half bathrooms:2
- Living area:9,027 sq. ft.
Heating and cooling
- Cooling:Central Air
- Heating:Forced Air, Gas: Central
Structure and exterior
- Roof:Asphalt
- Year built:2023
- Building area:9,027 sq. ft.
- Lot area:0.33 Acres
Schools
- High school:Timpview
- Middle school:Centennial
- Elementary school:Wasatch
Utilities
- Water:Water Connected
- Sewer:Sewer Connected, Sewer: Connected, Sewer: Public
Finances and disclosures
- Price:$3,595,000
- Price per sq. ft.:$398.25
- Tax amount:$12,073
New listings near 1413 N 1500 E
- New
 $225,000Active0.1 Acres
$225,000Active0.1 Acres482 W 200 S, Provo, UT 84601
MLS# 2105219Listed by: EQUITY REAL ESTATE (PROSPER GROUP) - New
 $1,050,000Active4 beds 3 baths3,224 sq. ft.
$1,050,000Active4 beds 3 baths3,224 sq. ft.338 W 3800 N, Provo, UT 84604
MLS# 2105234Listed by: INTERMOUNTAIN PROPERTIES - Open Fri, 10am to 12pmNew
 $50,000Active3 beds 1 baths980 sq. ft.
$50,000Active3 beds 1 baths980 sq. ft.340 W 920 S #56, Provo, UT 84601
MLS# 2105202Listed by: REAL BROKER, LLC - Open Fri, 6 to 8pmNew
 Listed by ERA$710,000Active5 beds 3 baths3,037 sq. ft.
Listed by ERA$710,000Active5 beds 3 baths3,037 sq. ft.1570 N Willow Ln, Provo, UT 84604
MLS# 2105175Listed by: ERA BROKERS CONSOLIDATED (UTAH COUNTY) - Open Sat, 11am to 1pmNew
 $583,000Active4 beds 3 baths2,092 sq. ft.
$583,000Active4 beds 3 baths2,092 sq. ft.1911 S Oregon Ave, Provo, UT 84606
MLS# 2105057Listed by: ONX REALTY LLC - New
 $485,000Active3 beds 1 baths1,361 sq. ft.
$485,000Active3 beds 1 baths1,361 sq. ft.394 N 300 E, Provo, UT 84606
MLS# 2105034Listed by: MOUNTAIN STATES PREMIER REALTY, LLC - Open Sat, 10am to 12pmNew
 $269,900Active2 beds 1 baths793 sq. ft.
$269,900Active2 beds 1 baths793 sq. ft.648 S 500 W #3, Provo, UT 84601
MLS# 2104980Listed by: BERKSHIRE HATHAWAY HOMESERVICES ELITE REAL ESTATE - New
 $285,000Active2 beds 2 baths1,120 sq. ft.
$285,000Active2 beds 2 baths1,120 sq. ft.1673 Hickory Ln #10D, Provo, UT 84604
MLS# 2104905Listed by: KEYSTONE REAL ESTATE - Open Fri, 12 to 2pmNew
 $469,990Active4 beds 3 baths1,616 sq. ft.
$469,990Active4 beds 3 baths1,616 sq. ft.554 W 1870 S #1196, Provo, UT 84601
MLS# 2104861Listed by: D.R. HORTON, INC - New
 $620,000Active7 beds 4 baths2,678 sq. ft.
$620,000Active7 beds 4 baths2,678 sq. ft.526 N 1025 W, Provo, UT 84601
MLS# 2104801Listed by: UNITY GROUP REAL ESTATE LLC
