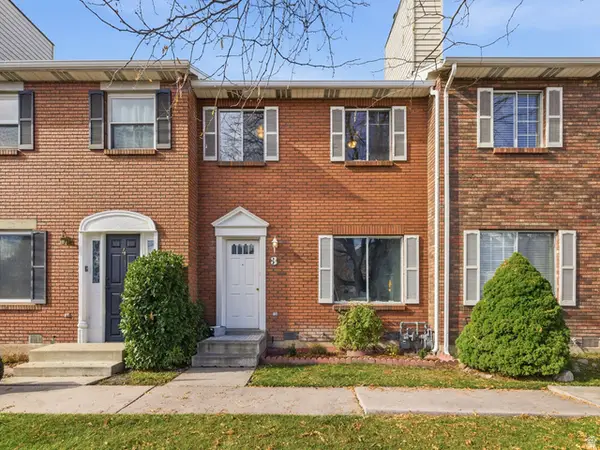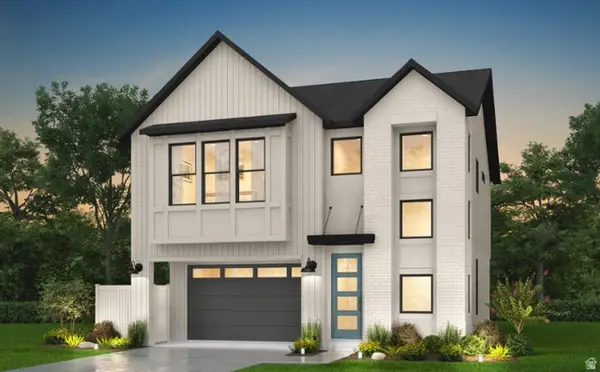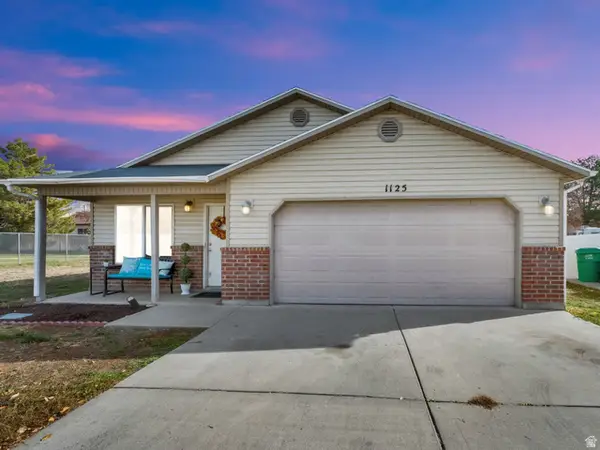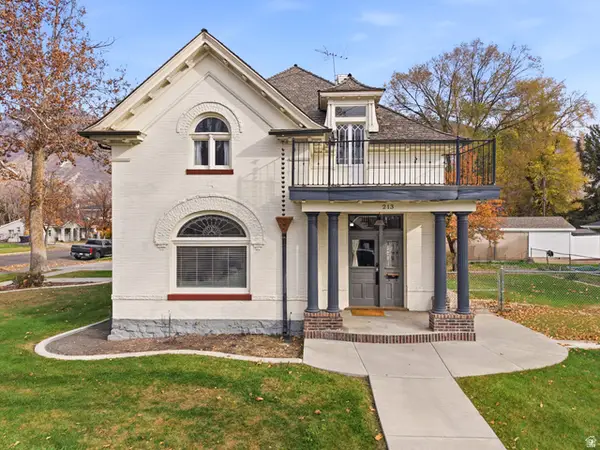2888 E Marrcrest, Provo, UT 84604
Local realty services provided by:ERA Brokers Consolidated
2888 E Marrcrest,Provo, UT 84604
$725,000
- 3 Beds
- 3 Baths
- 3,082 sq. ft.
- Single family
- Active
Listed by: spencer barlow
Office: modern and main, llc.
MLS#:2070953
Source:SL
Price summary
- Price:$725,000
- Price per sq. ft.:$235.24
- Monthly HOA dues:$225
About this home
Nestled in the quiet and desirable Marrcrest neighborhood, this beautifully updated rambler offers a blend of classical charm and modern functionality. Located adjacent to Riverside Country Club & Golf Course, the home provides a peaceful retreat while maintaining easy access to local amenities. Inside, wide, inviting hallways lead to generously sized bedrooms, ensuring ample space and comfort. Several areas have been tastefully recreated, including the kitchen and bathrooms. The expansive master suite is a true highlight, featuring a cozy fireplace, a private sitting area, and double doors that open directly to the backyard patio. An adjacent bedroom also offers backyard access-perfect for guests or a home office with a view. The backyard is a standout feature, boasting one of the largest fully private yards in the community. Mature, full trees surround the property, creating exceptional shade and privacy. The outdoor space is thoughtfully designed, with a large patio ideal for entertaining and a lush grassy area perfect for recreation and relaxation. Whether you're enjoying quiet mornings in the shade or hosting lively gatherings on the patio, this home offers an idyllic lifestyle in a coveted neighborhood. Don't miss this rare opportunity to own a piece of the highly sought-after Riverside area!
Contact an agent
Home facts
- Year built:1974
- Listing ID #:2070953
- Added:247 day(s) ago
- Updated:November 20, 2025 at 12:32 PM
Rooms and interior
- Bedrooms:3
- Total bathrooms:3
- Full bathrooms:2
- Half bathrooms:1
- Living area:3,082 sq. ft.
Heating and cooling
- Cooling:Central Air
- Heating:Forced Air, Gas: Central
Structure and exterior
- Roof:Asphalt
- Year built:1974
- Building area:3,082 sq. ft.
- Lot area:0.24 Acres
Schools
- High school:Timpview
- Middle school:Centennial
- Elementary school:Canyon Crest
Utilities
- Water:Culinary, Water Connected
- Sewer:Sewer Connected, Sewer: Connected, Sewer: Public
Finances and disclosures
- Price:$725,000
- Price per sq. ft.:$235.24
- Tax amount:$2,988
New listings near 2888 E Marrcrest
- New
 $275,000Active2 beds 1 baths799 sq. ft.
$275,000Active2 beds 1 baths799 sq. ft.608 S 500 W #3, Provo, UT 84601
MLS# 2123774Listed by: CHARLES WIXOM REALTY - Open Sat, 11am to 1pmNew
 $315,000Active3 beds 2 baths1,360 sq. ft.
$315,000Active3 beds 2 baths1,360 sq. ft.201 N Geneva Rd W #3, Provo, UT 84601
MLS# 2123755Listed by: KW WESTFIELD - New
 $382,000Active3 beds 4 baths2,115 sq. ft.
$382,000Active3 beds 4 baths2,115 sq. ft.204 E 4635 N, Provo, UT 84604
MLS# 2123470Listed by: SUMMIT REALTY, INC. - Open Sat, 11am to 2pmNew
 $481,999Active4 beds 2 baths1,252 sq. ft.
$481,999Active4 beds 2 baths1,252 sq. ft.615 E 420 N, Provo, UT 84606
MLS# 2123494Listed by: REDFIN CORPORATION - New
 $553,300Active3 beds 3 baths2,068 sq. ft.
$553,300Active3 beds 3 baths2,068 sq. ft.1587 N 3190 W, Provo, UT 84601
MLS# 2123462Listed by: IVORY HOMES, LTD - Open Sat, 10am to 12pmNew
 $440,000Active3 beds 2 baths1,255 sq. ft.
$440,000Active3 beds 2 baths1,255 sq. ft.1125 S 770 W, Provo, UT 84601
MLS# 2123406Listed by: REALTYPATH LLC (HOME AND FAMILY) - New
 $899,995Active5 beds 4 baths3,125 sq. ft.
$899,995Active5 beds 4 baths3,125 sq. ft.213 S 100 E, Provo, UT 84606
MLS# 2123395Listed by: KW WESTFIELD (EXCELLENCE) - Open Sat, 11am to 1pmNew
 $450,000Active2 beds 2 baths1,378 sq. ft.
$450,000Active2 beds 2 baths1,378 sq. ft.2711 W 1390 N, Provo, UT 84601
MLS# 2123336Listed by: EQUITY REAL ESTATE (SOLID) - New
 $398,000Active4 beds 3 baths2,113 sq. ft.
$398,000Active4 beds 3 baths2,113 sq. ft.249 West Ln, Provo, UT 84601
MLS# 2123274Listed by: AMERICAN STAR REALTY, LLC - New
 $237,000Active1 beds 1 baths515 sq. ft.
$237,000Active1 beds 1 baths515 sq. ft.907 E 820 N #11, Provo, UT 84604
MLS# 2123225Listed by: KEYSTONE REAL ESTATE
