313 W Stone Gate Ln N, Provo, UT 84604
Local realty services provided by:ERA Brokers Consolidated
313 W Stone Gate Ln N,Provo, UT 84604
$4,295,000
- 5 Beds
- 9 Baths
- 12,107 sq. ft.
- Single family
- Pending
Listed by:john woodley
Office:woodley real estate
MLS#:2103796
Source:SL
Price summary
- Price:$4,295,000
- Price per sq. ft.:$354.75
- Monthly HOA dues:$508.33
About this home
Experience unparalleled luxury in the prestigious gated community of Stone Gate, tucked in the coveted Provo River Bottoms. This 12,107 sq ft estate on a .84-acre lot is perfectly positioned directly across from the Provo River, creating a serene setting with the gentle sound of flowing water. A stately, tree-lined driveway sets the tone as you approach this exceptional residence, blending timeless elegance with modern comfort. Inside, the home showcases expansive living spaces designed for both entertaining and everyday living. The gourmet kitchen features top-of-the-line appliances, a butler's pantry, and abundant prep space for hosting gatherings of any size. Multiple dining and family areas flow seamlessly, accented by soaring ceilings and expansive windows that flood the home with natural light. The walkout basement is a destination of its own, featuring a full second kitchen, home gym, indoor sports court, sauna, and a private swimming pool just outside, perfect for year-round recreation and wellness. The home's thoughtful design includes luxurious bedroom suites, spa-inspired bathrooms, and versatile spaces for work or play. For added convenience, the home features a private elevator servicing all levels. Enjoy endless recreation and convenience with Stone Gate's exclusive amenities, including sand volleyball, tennis, and basketball courts, and a community pool. With its prime location, expansive living spaces, and resort-style features, this estate offers the ultimate combination of privacy, luxury, and lifestyle. Reach out today for your private showing. Buyer/Buyers Agent to verify all info.
Contact an agent
Home facts
- Year built:2005
- Listing ID #:2103796
- Added:48 day(s) ago
- Updated:September 24, 2025 at 01:04 AM
Rooms and interior
- Bedrooms:5
- Total bathrooms:9
- Full bathrooms:4
- Half bathrooms:3
- Living area:12,107 sq. ft.
Heating and cooling
- Cooling:Central Air
- Heating:Forced Air, Gas: Central
Structure and exterior
- Roof:Stone, Tile
- Year built:2005
- Building area:12,107 sq. ft.
- Lot area:0.84 Acres
Schools
- High school:Timpview
- Middle school:Centennial
- Elementary school:Canyon Crest
Utilities
- Water:Culinary, Irrigation, Water Connected
- Sewer:Sewer Connected, Sewer: Connected
Finances and disclosures
- Price:$4,295,000
- Price per sq. ft.:$354.75
- Tax amount:$13,093
New listings near 313 W Stone Gate Ln N
- New
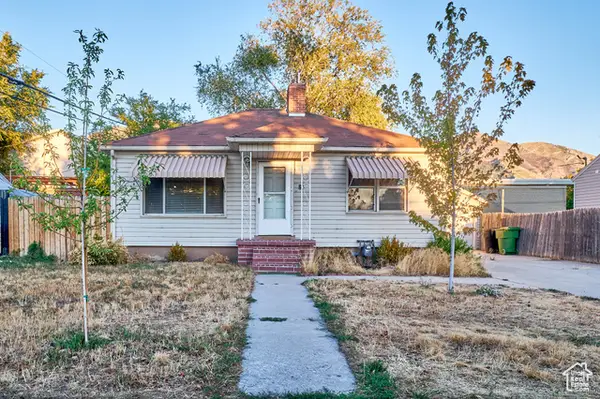 $425,000Active4 beds 2 baths1,500 sq. ft.
$425,000Active4 beds 2 baths1,500 sq. ft.828 N 600 W, Provo, UT 84604
MLS# 2113717Listed by: CENTURY 21 EVEREST - New
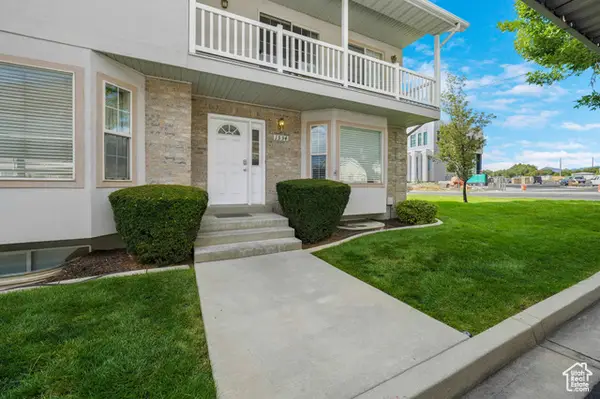 $419,900Active4 beds 4 baths2,237 sq. ft.
$419,900Active4 beds 4 baths2,237 sq. ft.1334 S 1370 E, Provo, UT 84606
MLS# 2113672Listed by: SURV REAL ESTATE INC - New
 $1,099,900Active12 beds 4 baths4,658 sq. ft.
$1,099,900Active12 beds 4 baths4,658 sq. ft.2149 S Nevada Ave #A-D, Provo, UT 84606
MLS# 2113599Listed by: REAL BROKER, LLC 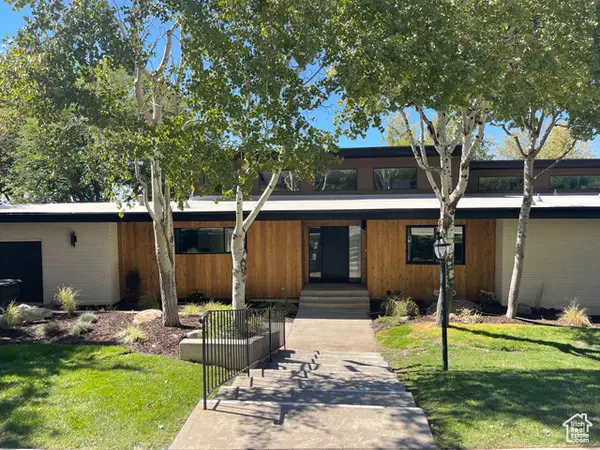 $1,450,000Pending5 beds 5 baths5,120 sq. ft.
$1,450,000Pending5 beds 5 baths5,120 sq. ft.1555 N 1550 E, Provo, UT 84604
MLS# 2113575Listed by: COLDWELL BANKER REALTY (PROVO-OREM-SUNDANCE)- New
 $375,000Active4 beds 2 baths1,802 sq. ft.
$375,000Active4 beds 2 baths1,802 sq. ft.330 W 600 S, Provo, UT 84601
MLS# 2113488Listed by: SELLING UTAH REAL ESTATE - Open Sat, 11am to 1pmNew
 $599,000Active4 beds 3 baths2,730 sq. ft.
$599,000Active4 beds 3 baths2,730 sq. ft.3518 W 1390 N, Provo, UT 84601
MLS# 2113422Listed by: KW UTAH REALTORS KELLER WILLIAMS - New
 $465,000Active3 beds 2 baths1,780 sq. ft.
$465,000Active3 beds 2 baths1,780 sq. ft.2012 W 350 S, Provo, UT 84601
MLS# 2113322Listed by: MOUNTAINLAND REALTY, INC. - New
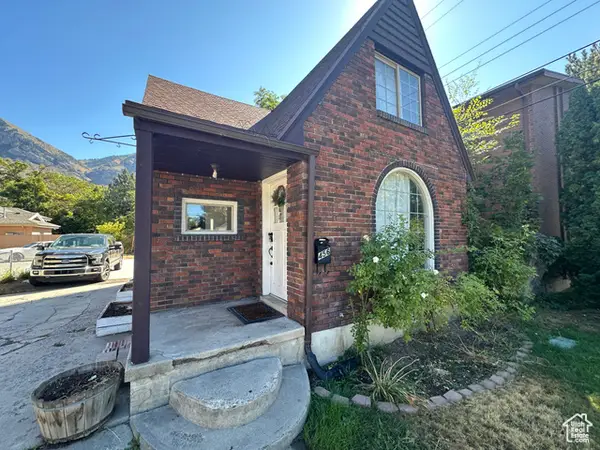 $409,000Active2 beds 2 baths1,408 sq. ft.
$409,000Active2 beds 2 baths1,408 sq. ft.456 N 500 E, Provo, UT 84606
MLS# 2113289Listed by: IN DEPTH REALTY - New
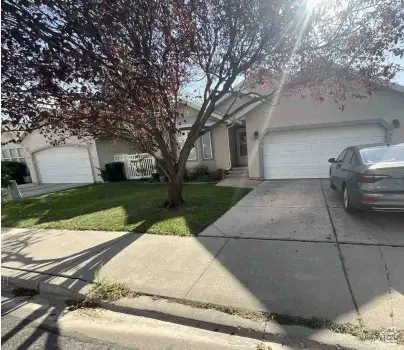 $525,000Active5 beds 3 baths2,933 sq. ft.
$525,000Active5 beds 3 baths2,933 sq. ft.1128 S Slate Dr, Provo, UT 84606
MLS# 2113206Listed by: INTERMOUNTAIN PROPERTIES - New
 $475,000Active5 beds 2 baths2,042 sq. ft.
$475,000Active5 beds 2 baths2,042 sq. ft.289 N 700 E, Provo, UT 84606
MLS# 2112866Listed by: EQUITY REAL ESTATE (PROSPER GROUP)
