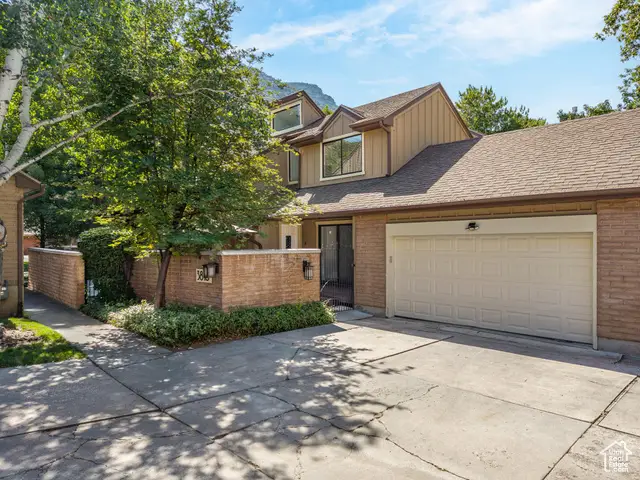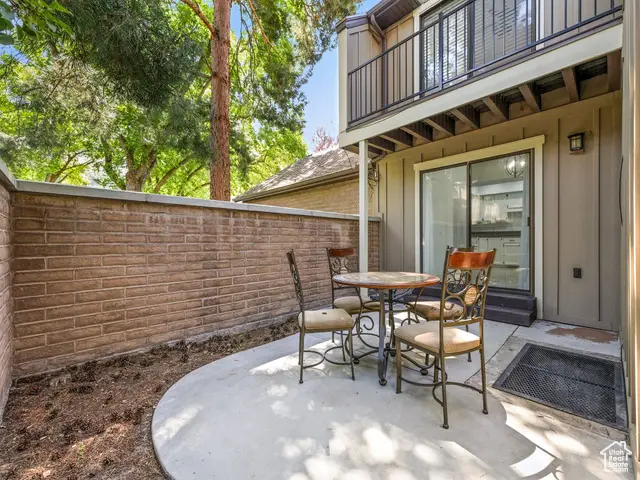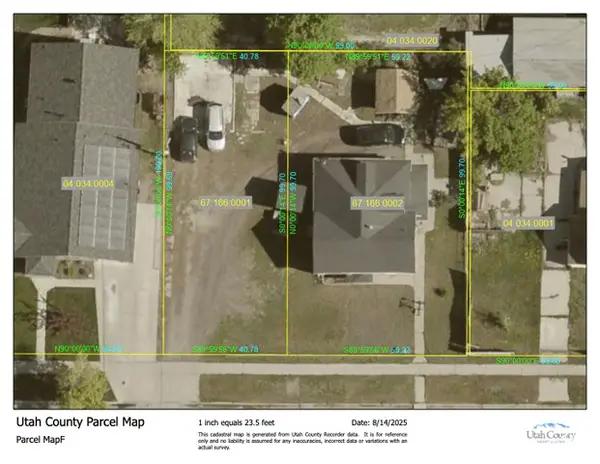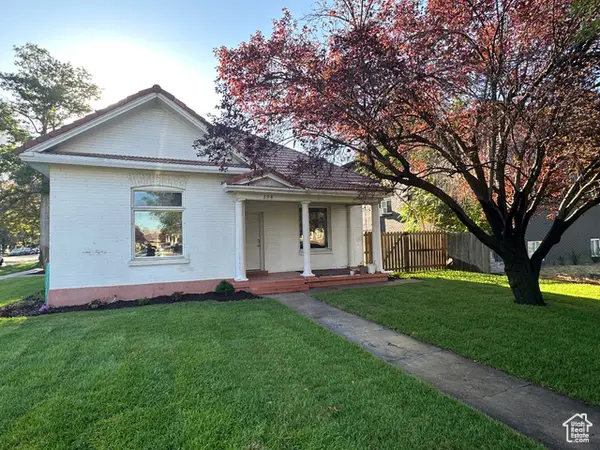3818 N Little Rock Ct E, Provo, UT 84604
Local realty services provided by:ERA Realty Center



3818 N Little Rock Ct E,Provo, UT 84604
$629,900
- 5 Beds
- 4 Baths
- 3,282 sq. ft.
- Townhouse
- Pending
Listed by:josh pettitt
Office:kw westfield
MLS#:2098377
Source:SL
Price summary
- Price:$629,900
- Price per sq. ft.:$191.93
- Monthly HOA dues:$162
About this home
Stunning Renovated Twin Home in the Timpview School District , Rare Find! This is your opportunity to own a fully updated twin home in the highly sought-after Timpview school district, where homes rarely come available. Featuring 6 spacious bedrooms and 3 beautifully remodeled bathrooms, this home blends modern upgrades with thoughtful design. Step inside to discover fresh paint, new tile, updated appliances, and all-new lighting throughout. The showstopper? A massive vaulted ceiling that fills the main living area with natural light and a grand, open feel-perfect for both daily living and entertaining. The open floor plan flows effortlessly between the kitchen, dining, and living spaces, making hosting a breeze. Each room has been carefully refreshed to offer comfort, functionality, and style. Located in a vibrant, amenity-rich community, you'll enjoy access to parks, a clubhouse, pool, and basketball court-everything you need for an active, connected lifestyle. Homes in this area don't come on the market often-don't miss your chance to own this rare gem.
Contact an agent
Home facts
- Year built:1979
- Listing Id #:2098377
- Added:32 day(s) ago
- Updated:July 25, 2025 at 09:56 PM
Rooms and interior
- Bedrooms:5
- Total bathrooms:4
- Full bathrooms:3
- Living area:3,282 sq. ft.
Heating and cooling
- Cooling:Central Air
- Heating:Forced Air, Gas: Central
Structure and exterior
- Roof:Asphalt
- Year built:1979
- Building area:3,282 sq. ft.
- Lot area:0.04 Acres
Schools
- High school:Timpview
- Middle school:Centennial
- Elementary school:Edgemont
Utilities
- Water:Culinary, Water Connected
- Sewer:Sewer Connected, Sewer: Connected, Sewer: Public
Finances and disclosures
- Price:$629,900
- Price per sq. ft.:$191.93
- Tax amount:$2,806
New listings near 3818 N Little Rock Ct E
- New
 $205,000Active0.09 Acres
$205,000Active0.09 Acres734 W 300 S, Provo, UT 84601
MLS# 2105246Listed by: EQUITY REAL ESTATE (PROSPER GROUP) - New
 $225,000Active0.1 Acres
$225,000Active0.1 Acres482 W 200 S, Provo, UT 84601
MLS# 2105219Listed by: EQUITY REAL ESTATE (PROSPER GROUP) - New
 $1,050,000Active4 beds 3 baths3,224 sq. ft.
$1,050,000Active4 beds 3 baths3,224 sq. ft.338 W 3800 N, Provo, UT 84604
MLS# 2105234Listed by: INTERMOUNTAIN PROPERTIES - Open Fri, 10am to 12pmNew
 $50,000Active3 beds 1 baths980 sq. ft.
$50,000Active3 beds 1 baths980 sq. ft.340 W 920 S #56, Provo, UT 84601
MLS# 2105202Listed by: REAL BROKER, LLC - Open Fri, 6 to 8pmNew
 Listed by ERA$710,000Active5 beds 3 baths3,037 sq. ft.
Listed by ERA$710,000Active5 beds 3 baths3,037 sq. ft.1570 N Willow Ln, Provo, UT 84604
MLS# 2105175Listed by: ERA BROKERS CONSOLIDATED (UTAH COUNTY) - Open Sat, 11am to 1pmNew
 $583,000Active4 beds 3 baths2,092 sq. ft.
$583,000Active4 beds 3 baths2,092 sq. ft.1911 S Oregon Ave, Provo, UT 84606
MLS# 2105057Listed by: ONX REALTY LLC - New
 $485,000Active3 beds 1 baths1,361 sq. ft.
$485,000Active3 beds 1 baths1,361 sq. ft.394 N 300 E, Provo, UT 84606
MLS# 2105034Listed by: MOUNTAIN STATES PREMIER REALTY, LLC - Open Sat, 10am to 12pmNew
 $269,900Active2 beds 1 baths793 sq. ft.
$269,900Active2 beds 1 baths793 sq. ft.648 S 500 W #3, Provo, UT 84601
MLS# 2104980Listed by: BERKSHIRE HATHAWAY HOMESERVICES ELITE REAL ESTATE - New
 $285,000Active2 beds 2 baths1,120 sq. ft.
$285,000Active2 beds 2 baths1,120 sq. ft.1673 Hickory Ln #10D, Provo, UT 84604
MLS# 2104905Listed by: KEYSTONE REAL ESTATE - Open Fri, 12 to 2pmNew
 $469,990Active4 beds 3 baths1,616 sq. ft.
$469,990Active4 beds 3 baths1,616 sq. ft.554 W 1870 S #1196, Provo, UT 84601
MLS# 2104861Listed by: D.R. HORTON, INC
