4307 Churchill Dr N #97, Provo, UT 84604
Local realty services provided by:ERA Brokers Consolidated
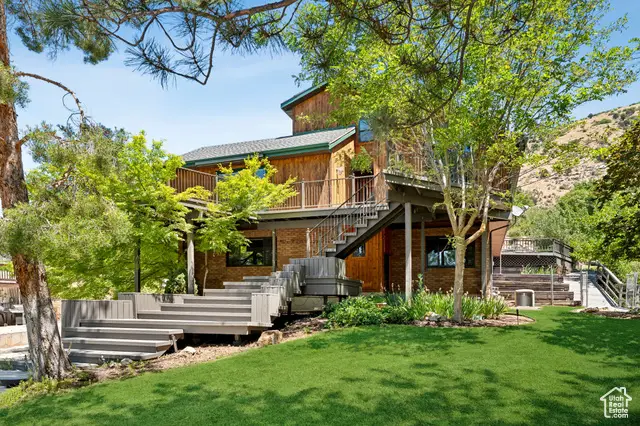
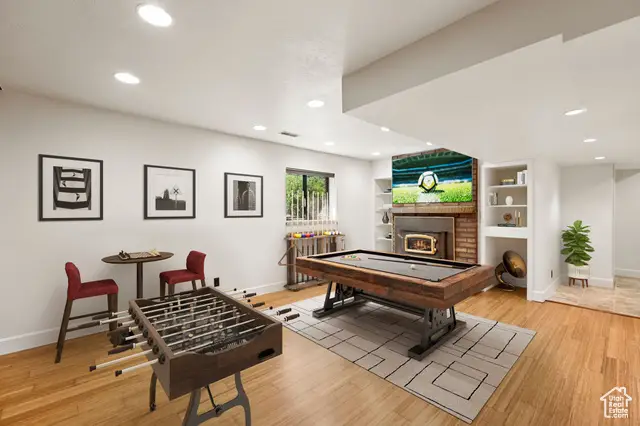
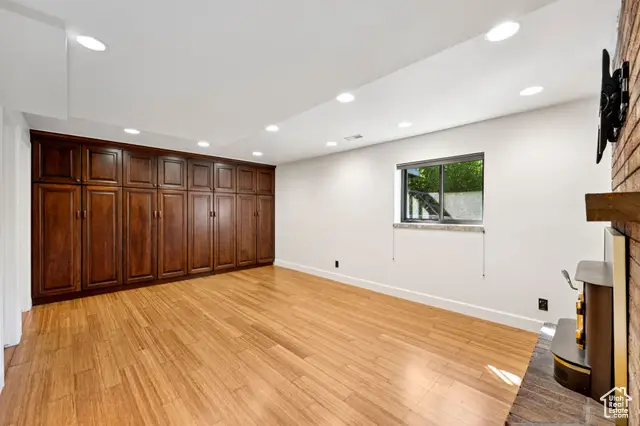
4307 Churchill Dr N #97,Provo, UT 84604
$900,000
- 7 Beds
- 3 Baths
- 4,398 sq. ft.
- Single family
- Pending
Listed by:brett mcglothlin
Office:windermere real estate (park ave)
MLS#:2098042
Source:SL
Price summary
- Price:$900,000
- Price per sq. ft.:$204.64
About this home
Welcome to your dream home, nestled in a serene and picturesque setting that offers breathtaking views of the valley. This stunning residence has been recently updated in 2025, combining modern luxury with the charm of custom finishes throughout. As you step inside, you'll be greeted by elegant wood and travertine tile floors that flow seamlessly throughout the expansive 7-bedroom, 3-bathroom layout. The gourmet kitchen is a chef's delight, featuring high-end appliances that make cooking a pleasure. The custom master bath boasts designer finishes, creating a spa-like retreat perfect for unwinding after a long day. Additionally, the beautiful Jack and Jill bathroom offers convenience and style, making it ideal for families and guests. Enjoy the peaceful outdoor space that beckons you to relax and soak in the beauty of nature, complete with multiple garden beds and mature trees, including delightful apple and apricot trees, providing a tranquil backdrop for your gatherings or quiet moments. For added convenience, this home is equipped with a whole house generator, ensuring comfort and peace of mind. Don't miss the opportunity to own this remarkable property that perfectly blends elegance, comfort, and nature. Schedule your viewing today!
Contact an agent
Home facts
- Year built:1978
- Listing Id #:2098042
- Added:34 day(s) ago
- Updated:July 17, 2025 at 11:51 AM
Rooms and interior
- Bedrooms:7
- Total bathrooms:3
- Full bathrooms:3
- Living area:4,398 sq. ft.
Heating and cooling
- Cooling:Central Air
- Heating:Forced Air, Gas: Central, Hot Water
Structure and exterior
- Roof:Asphalt
- Year built:1978
- Building area:4,398 sq. ft.
- Lot area:0.29 Acres
Schools
- High school:Timpview
- Middle school:Centennial
- Elementary school:Canyon Crest
Utilities
- Water:Culinary, Water Connected
- Sewer:Sewer Connected, Sewer: Connected, Sewer: Public
Finances and disclosures
- Price:$900,000
- Price per sq. ft.:$204.64
- Tax amount:$2,582
New listings near 4307 Churchill Dr N #97
- New
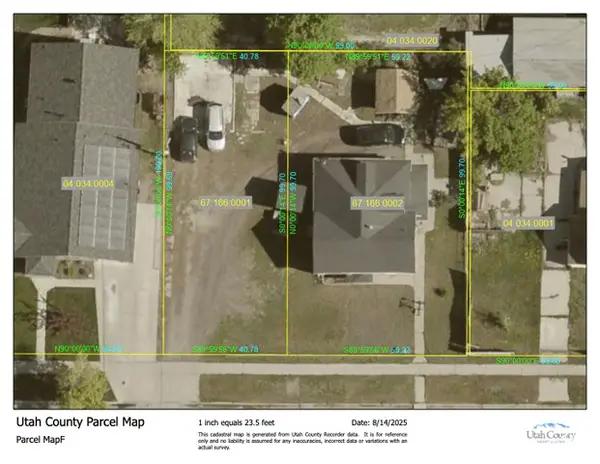 $205,000Active0.09 Acres
$205,000Active0.09 Acres734 W 300 S, Provo, UT 84601
MLS# 2105246Listed by: EQUITY REAL ESTATE (PROSPER GROUP) - New
 $225,000Active0.1 Acres
$225,000Active0.1 Acres482 W 200 S, Provo, UT 84601
MLS# 2105219Listed by: EQUITY REAL ESTATE (PROSPER GROUP) - New
 $1,050,000Active4 beds 3 baths3,224 sq. ft.
$1,050,000Active4 beds 3 baths3,224 sq. ft.338 W 3800 N, Provo, UT 84604
MLS# 2105234Listed by: INTERMOUNTAIN PROPERTIES - Open Fri, 10am to 12pmNew
 $50,000Active3 beds 1 baths980 sq. ft.
$50,000Active3 beds 1 baths980 sq. ft.340 W 920 S #56, Provo, UT 84601
MLS# 2105202Listed by: REAL BROKER, LLC - Open Fri, 6 to 8pmNew
 Listed by ERA$710,000Active5 beds 3 baths3,037 sq. ft.
Listed by ERA$710,000Active5 beds 3 baths3,037 sq. ft.1570 N Willow Ln, Provo, UT 84604
MLS# 2105175Listed by: ERA BROKERS CONSOLIDATED (UTAH COUNTY) - Open Sat, 11am to 1pmNew
 $583,000Active4 beds 3 baths2,092 sq. ft.
$583,000Active4 beds 3 baths2,092 sq. ft.1911 S Oregon Ave, Provo, UT 84606
MLS# 2105057Listed by: ONX REALTY LLC - New
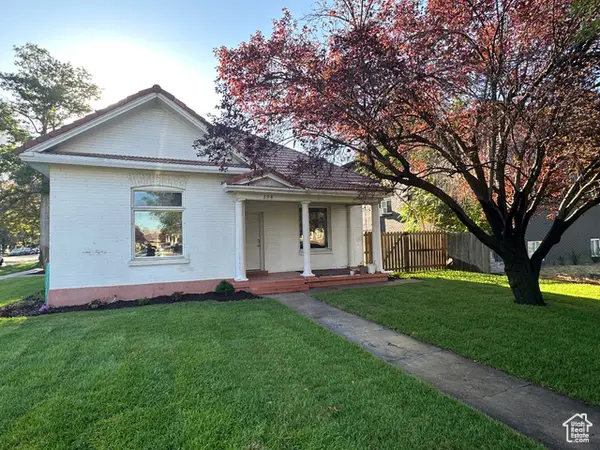 $485,000Active3 beds 1 baths1,361 sq. ft.
$485,000Active3 beds 1 baths1,361 sq. ft.394 N 300 E, Provo, UT 84606
MLS# 2105034Listed by: MOUNTAIN STATES PREMIER REALTY, LLC - Open Sat, 10am to 12pmNew
 $269,900Active2 beds 1 baths793 sq. ft.
$269,900Active2 beds 1 baths793 sq. ft.648 S 500 W #3, Provo, UT 84601
MLS# 2104980Listed by: BERKSHIRE HATHAWAY HOMESERVICES ELITE REAL ESTATE - New
 $285,000Active2 beds 2 baths1,120 sq. ft.
$285,000Active2 beds 2 baths1,120 sq. ft.1673 Hickory Ln #10D, Provo, UT 84604
MLS# 2104905Listed by: KEYSTONE REAL ESTATE - Open Fri, 12 to 2pmNew
 $469,990Active4 beds 3 baths1,616 sq. ft.
$469,990Active4 beds 3 baths1,616 sq. ft.554 W 1870 S #1196, Provo, UT 84601
MLS# 2104861Listed by: D.R. HORTON, INC
