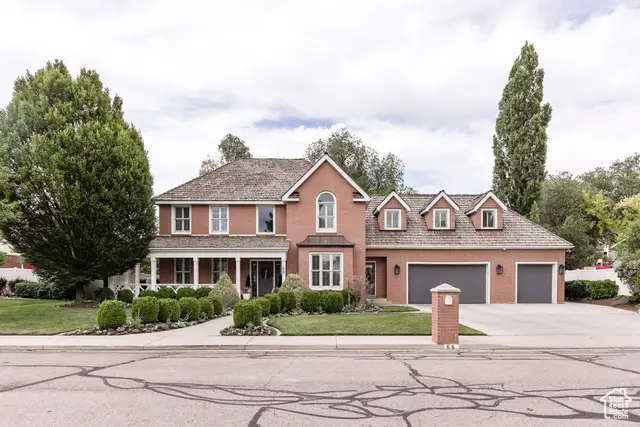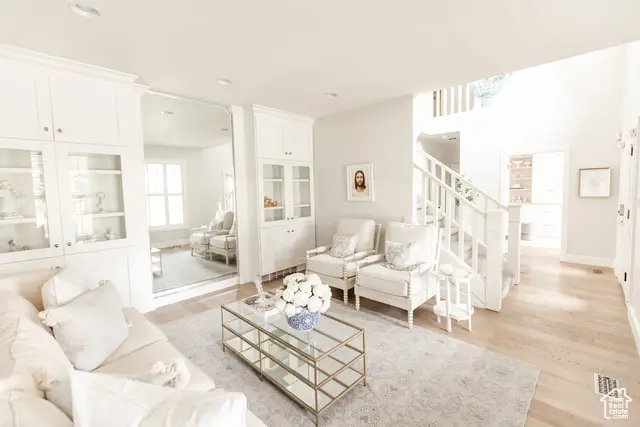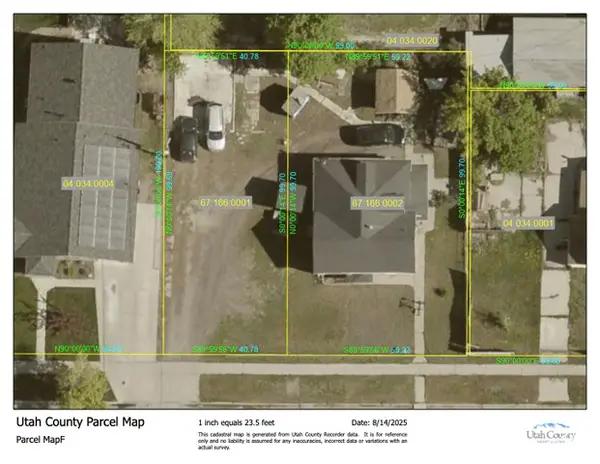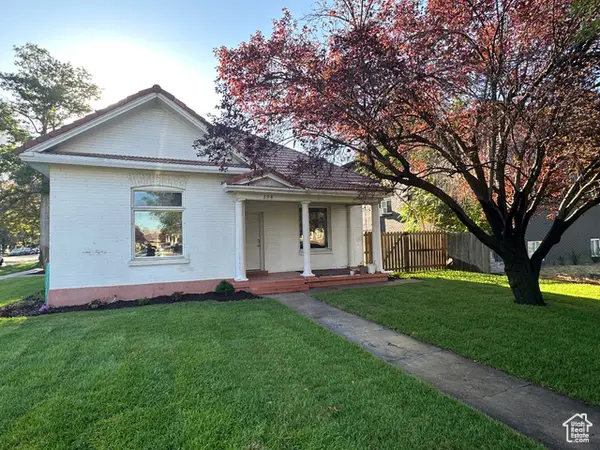66 W 4600 N, Provo, UT 84604
Local realty services provided by:ERA Realty Center



66 W 4600 N,Provo, UT 84604
$1,550,000
- 5 Beds
- 4 Baths
- 4,659 sq. ft.
- Single family
- Active
Listed by:morgan ricks
Office:mountainland realty, inc.
MLS#:2093204
Source:SL
Price summary
- Price:$1,550,000
- Price per sq. ft.:$332.69
About this home
Located in the heart of Provo's prestigious River Bottoms, this 5-bedroom home is a rare find-offering thoughtful design, premium finishes, and an unbeatable location. Set on a .26-acre lot, the property features a beautifully landscaped backyard with a private, serene feel-perfect for relaxing or entertaining. Inside, you'll find custom Peterson cabinetry throughout, showcasing quality craftsmanship in every space, as well as a luxurious steam shower for a spa-like experience at home. The kitchen is equipped with a custom built-in sub-zero fridge that blends seamlessly with the cabinetry, along with a convenient drinking fountain--a unique and practical touch. Enjoy direct access to the walking bridge over the Provo River leading to Vintage Park, paved trails, and tennis courts. Just minutes from Riverwoods shopping and dining, scenic bike paths, and the mouth of Provo Canyon for quick access to Sundance Resort. This home is truly turn-key and move-in ready-offering comfort and convenience.
Contact an agent
Home facts
- Year built:1990
- Listing Id #:2093204
- Added:57 day(s) ago
- Updated:August 15, 2025 at 11:04 AM
Rooms and interior
- Bedrooms:5
- Total bathrooms:4
- Full bathrooms:2
- Half bathrooms:1
- Living area:4,659 sq. ft.
Heating and cooling
- Cooling:Central Air
- Heating:Forced Air, Gas: Central
Structure and exterior
- Roof:Wood
- Year built:1990
- Building area:4,659 sq. ft.
- Lot area:0.26 Acres
Schools
- High school:Timpview
- Middle school:Centennial
- Elementary school:Canyon Crest
Finances and disclosures
- Price:$1,550,000
- Price per sq. ft.:$332.69
- Tax amount:$4,663
New listings near 66 W 4600 N
- New
 $731,500Active6 beds 3 baths3,500 sq. ft.
$731,500Active6 beds 3 baths3,500 sq. ft.895 E 2620 N, Provo, UT 84604
MLS# 2105298Listed by: ROCK CANYON REAL ESTATE LLC - New
 $205,000Active0.09 Acres
$205,000Active0.09 Acres734 W 300 S, Provo, UT 84601
MLS# 2105246Listed by: EQUITY REAL ESTATE (PROSPER GROUP) - New
 $225,000Active0.1 Acres
$225,000Active0.1 Acres482 W 200 S, Provo, UT 84601
MLS# 2105219Listed by: EQUITY REAL ESTATE (PROSPER GROUP) - New
 $1,050,000Active4 beds 3 baths3,224 sq. ft.
$1,050,000Active4 beds 3 baths3,224 sq. ft.338 W 3800 N, Provo, UT 84604
MLS# 2105234Listed by: INTERMOUNTAIN PROPERTIES - Open Fri, 10am to 12pmNew
 $50,000Active3 beds 1 baths980 sq. ft.
$50,000Active3 beds 1 baths980 sq. ft.340 W 920 S #56, Provo, UT 84601
MLS# 2105202Listed by: REAL BROKER, LLC - Open Fri, 6 to 8pmNew
 Listed by ERA$710,000Active5 beds 3 baths3,037 sq. ft.
Listed by ERA$710,000Active5 beds 3 baths3,037 sq. ft.1570 N Willow Ln, Provo, UT 84604
MLS# 2105175Listed by: ERA BROKERS CONSOLIDATED (UTAH COUNTY) - Open Sat, 11am to 1pmNew
 $583,000Active4 beds 3 baths2,092 sq. ft.
$583,000Active4 beds 3 baths2,092 sq. ft.1911 S Oregon Ave, Provo, UT 84606
MLS# 2105057Listed by: ONX REALTY LLC - New
 $485,000Active3 beds 1 baths1,361 sq. ft.
$485,000Active3 beds 1 baths1,361 sq. ft.394 N 300 E, Provo, UT 84606
MLS# 2105034Listed by: MOUNTAIN STATES PREMIER REALTY, LLC - Open Sat, 10am to 12pmNew
 $269,900Active2 beds 1 baths793 sq. ft.
$269,900Active2 beds 1 baths793 sq. ft.648 S 500 W #3, Provo, UT 84601
MLS# 2104980Listed by: BERKSHIRE HATHAWAY HOMESERVICES ELITE REAL ESTATE - New
 $285,000Active2 beds 2 baths1,120 sq. ft.
$285,000Active2 beds 2 baths1,120 sq. ft.1673 Hickory Ln #10D, Provo, UT 84604
MLS# 2104905Listed by: KEYSTONE REAL ESTATE
