287 N 300 E, Richmond, UT 84333
Local realty services provided by:ERA Brokers Consolidated
287 N 300 E,Richmond, UT 84333
$839,000
- 6 Beds
- 4 Baths
- 5,058 sq. ft.
- Single family
- Pending
Listed by: trisa hansen, brock a hansen
Office: berkshire hathaway home services utah properties (cache valley)
MLS#:2105808
Source:SL
Price summary
- Price:$839,000
- Price per sq. ft.:$165.88
About this home
This stunning home even includes an ADU for additional income or guest. Don't miss your chance, come take a tour. 6-bedroom, 3.5-bath home on a corner lot featuring a finished basement ADU with kitchen and laundry. Solar panels (paid in full) keep utilities low. Recent updates include a double-sealed asphalt circle drive, new refrigerator and roof. The main floor offers an amazing dedicated office, plus dual heating and A/C systems for comfort year-round. Additional highlights include an RV pad, 2-car attached and 2-car detached garage featuring an electric car charging port, 2 irrigation water shares, large laundry room, craft room, bonus/play room, laundry chute, and abundant storage. Outdoors you'll enjoy a full sprinkler system that is self draining, mature landscaping, and a spacious back deck. Located minutes from Cherry Peak Ski Resort this home is move-in ready with comfort, efficiency, and income potential. This home just received a new roof, gutters, new heat tape on roof. All water heaters recently serviced as well as the furnace and a/c.
Contact an agent
Home facts
- Year built:1997
- Listing ID #:2105808
- Added:139 day(s) ago
- Updated:January 04, 2026 at 08:51 PM
Rooms and interior
- Bedrooms:6
- Total bathrooms:4
- Full bathrooms:3
- Half bathrooms:1
- Living area:5,058 sq. ft.
Heating and cooling
- Cooling:Active Solar, Central Air
- Heating:Active Solar, Forced Air, Gas: Central
Structure and exterior
- Roof:Asphalt
- Year built:1997
- Building area:5,058 sq. ft.
- Lot area:0.43 Acres
Schools
- High school:Sky View
- Middle school:North Cache
- Elementary school:White Pine
Utilities
- Water:Irrigation, Shares, Water Connected
- Sewer:Sewer Connected, Sewer: Connected, Sewer: Public
Finances and disclosures
- Price:$839,000
- Price per sq. ft.:$165.88
- Tax amount:$4,073
New listings near 287 N 300 E
- New
 $304,900Active3 beds 3 baths1,570 sq. ft.
$304,900Active3 beds 3 baths1,570 sq. ft.165 E 550 N #72, Richmond, UT 84333
MLS# 2128283Listed by: EQUITY REAL ESTATE (BEAR RIVER)  $1,520,000Active160 Acres
$1,520,000Active160 AcresAddress Withheld By Seller, Richmond, UT 84333
MLS# 2127788Listed by: PINEAPPLE HOUSE LLC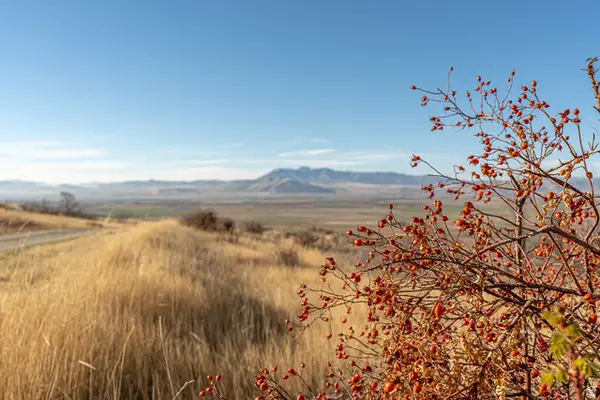 $822,240Active45.68 Acres
$822,240Active45.68 AcresAddress Withheld By Seller, Richmond, UT 84333
MLS# 2127584Listed by: PINEAPPLE HOUSE LLC $549,900Active3 beds 2 baths2,103 sq. ft.
$549,900Active3 beds 2 baths2,103 sq. ft.240 E 100 S, Richmond, UT 84333
MLS# 2127233Listed by: CORNERSTONE REAL ESTATE PROFESSIONALS, LLC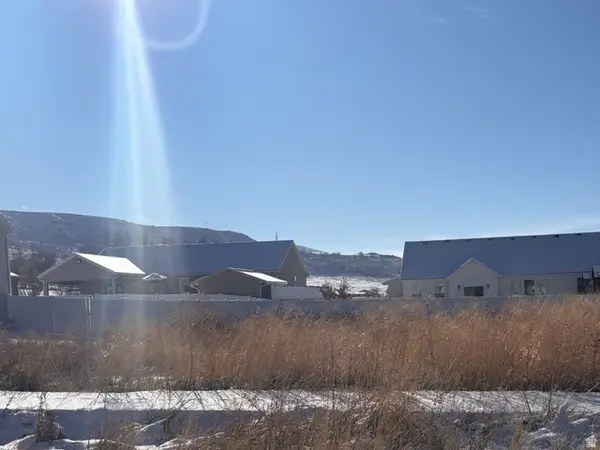 $155,000Active0.28 Acres
$155,000Active0.28 Acres352 E 300 N #15, Richmond, UT 84333
MLS# 2125187Listed by: RE/MAX PEAKS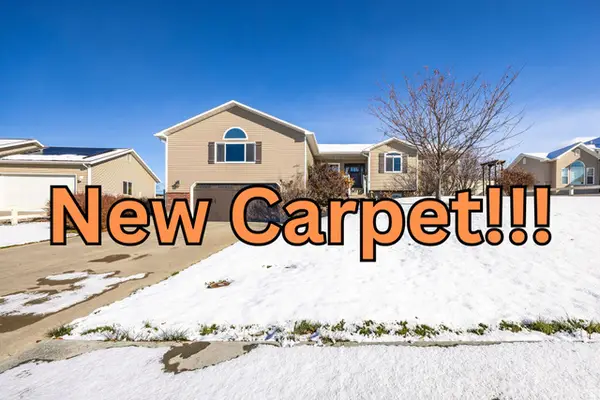 $560,000Active6 beds 3 baths3,468 sq. ft.
$560,000Active6 beds 3 baths3,468 sq. ft.349 E Sunburst Ln N, Richmond, UT 84333
MLS# 2125193Listed by: CORNERSTONE REAL ESTATE PROFESSIONALS, LLC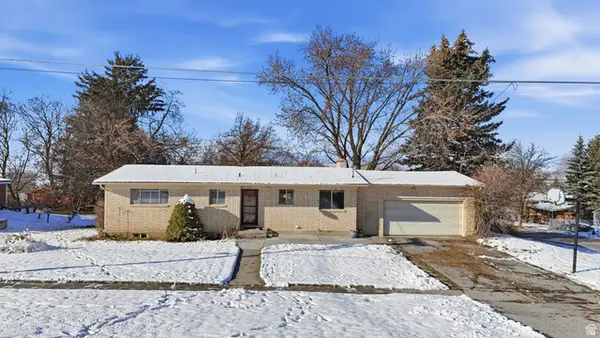 $415,000Active5 beds 2 baths2,460 sq. ft.
$415,000Active5 beds 2 baths2,460 sq. ft.480 S State St S, Richmond, UT 84333
MLS# 2125096Listed by: KW UNITE KELLER WILLIAMS LLC $829,000Active6 beds 4 baths3,646 sq. ft.
$829,000Active6 beds 4 baths3,646 sq. ft.667 N Cherry Creek Pkwy #23, Richmond, UT 84333
MLS# 2111889Listed by: KW UNITE KELLER WILLIAMS LLC $311,000Pending3 beds 3 baths1,570 sq. ft.
$311,000Pending3 beds 3 baths1,570 sq. ft.154 E 550 N #103, Richmond, UT 84333
MLS# 2124351Listed by: EQUITY REAL ESTATE (BEAR RIVER)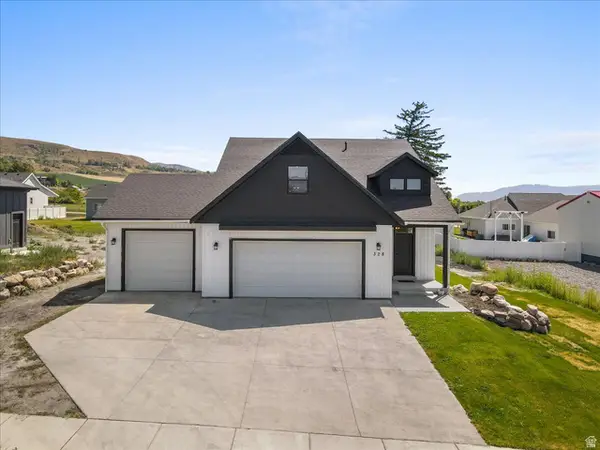 $749,000Active7 beds 4 baths4,516 sq. ft.
$749,000Active7 beds 4 baths4,516 sq. ft.328 E 300 N, Richmond, UT 84333
MLS# 2123572Listed by: UNITY GROUP REAL ESTATE LLC
