4547 S 1250 W, Riverdale, UT 84405
Local realty services provided by:ERA Realty Center
4547 S 1250 W,Riverdale, UT 84405
$453,000
- 4 Beds
- 3 Baths
- 3,032 sq. ft.
- Single family
- Active
Listed by:richard anderson
Office:red dot realty pllc
MLS#:2065501
Source:SL
Price summary
- Price:$453,000
- Price per sq. ft.:$149.41
- Monthly HOA dues:$315
About this home
New Price Alert! From the moment you step through the front door, this home just feels right. Light pours in through shuttered windows, casting a warm glow on spacious rooms that invite you to sit, stay, and relax. The crackle of a gas fireplace-whether upstairs in the main living area or downstairs in the cozy second family room-creates a sense of comfort that's hard to leave behind. The kitchen is the heart of this home, with deep cabinets ready to hold every pot, pan, and gadget you need to cook, bake, or entertain. Just steps away, the main-level primary suite offers a peaceful retreat, complete with its own bath and the luxury of single-level living!! Downstairs, the fully finished basement is more than just extra space-it's a world of possibilities. Two oversized bedrooms welcome guests or family, while the open family room becomes the perfect spot for movie nights, game days, or quiet reading time. Out back, a covered patio overlooks a neatly kept yard that's all about enjoyment, not upkeep. Thanks to the HOA, much of the exterior maintenance is taken care of, so you can spend weekends relaxing instead of working. And with a new roof already in place, peace of mind comes built in. Set in a quiet, friendly neighborhood, this home isn't just well maintained-it's been loved. All that's missing is you. Come see it today-and picture the life you could build here. Square footage figures are provided as a courtesy estimate only and were obtained from county records. Buyer is advised to obtain an independent measurement.
Contact an agent
Home facts
- Year built:2003
- Listing ID #:2065501
- Added:228 day(s) ago
- Updated:October 06, 2025 at 10:54 AM
Rooms and interior
- Bedrooms:4
- Total bathrooms:3
- Full bathrooms:1
- Living area:3,032 sq. ft.
Heating and cooling
- Cooling:Central Air
- Heating:Forced Air
Structure and exterior
- Roof:Asphalt, Pitched
- Year built:2003
- Building area:3,032 sq. ft.
- Lot area:0.08 Acres
Schools
- High school:Bonneville
- Middle school:T. H. Bell
- Elementary school:Riverdale
Utilities
- Water:Culinary, Water Connected
- Sewer:Sewer Connected, Sewer: Connected, Sewer: Public
Finances and disclosures
- Price:$453,000
- Price per sq. ft.:$149.41
- Tax amount:$2,415
New listings near 4547 S 1250 W
- New
 $450,000Active4 beds 3 baths3,079 sq. ft.
$450,000Active4 beds 3 baths3,079 sq. ft.751 W 4350 S, Riverdale, UT 84405
MLS# 2115749Listed by: RANLIFE REAL ESTATE INC (NORTH) - New
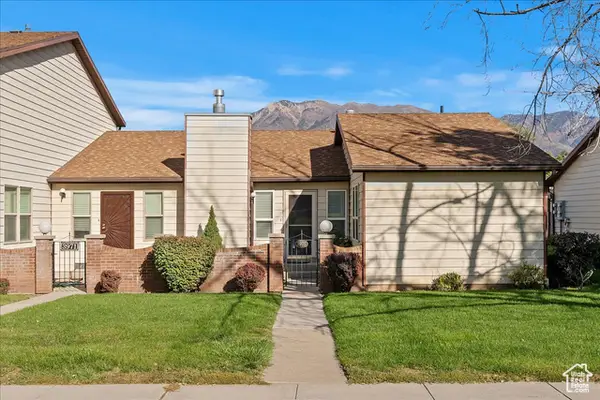 $282,000Active2 beds 2 baths1,200 sq. ft.
$282,000Active2 beds 2 baths1,200 sq. ft.3975 Westwind Ct, Riverdale, UT 84405
MLS# 2115470Listed by: GOLDEN SPIKE REALTY - New
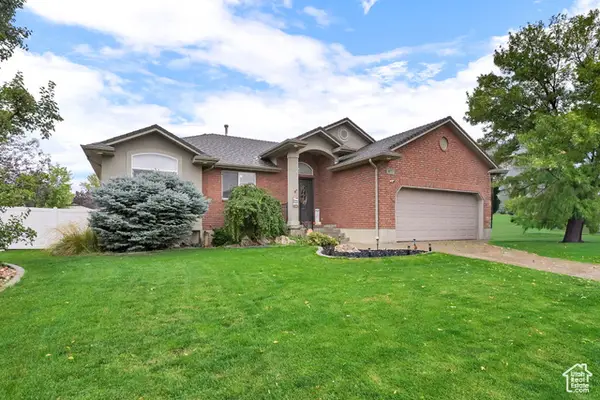 $499,500Active3 beds 2 baths2,818 sq. ft.
$499,500Active3 beds 2 baths2,818 sq. ft.871 W 3875 S, Riverdale, UT 84405
MLS# 2115414Listed by: ACHIEVEMENT REALTY, LLC - New
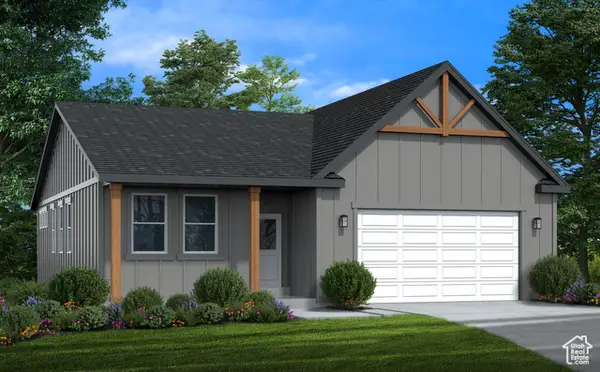 $699,900Active5 beds 3 baths2,888 sq. ft.
$699,900Active5 beds 3 baths2,888 sq. ft.5332 S Century Way W #111, Riverdale, UT 84405
MLS# 2114670Listed by: FIELDSTONE REALTY LLC - New
 $698,000Active6 beds 3 baths2,888 sq. ft.
$698,000Active6 beds 3 baths2,888 sq. ft.5228 S 900 W #217, Riverdale, UT 84405
MLS# 2114690Listed by: FIELDSTONE REALTY LLC - New
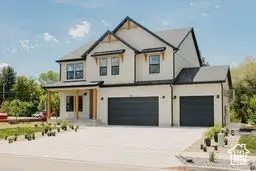 $759,900Active6 beds 4 baths3,231 sq. ft.
$759,900Active6 beds 4 baths3,231 sq. ft.927 W Motor Vu Dr #204, Riverdale, UT 84405
MLS# 2114660Listed by: FIELDSTONE REALTY LLC - New
 $450,000Active3 beds 3 baths1,712 sq. ft.
$450,000Active3 beds 3 baths1,712 sq. ft.1127 W 5150 S, Riverdale, UT 84405
MLS# 2114581Listed by: RE/MAX COMMUNITY- VALLEY  $450,000Active4 beds 3 baths1,828 sq. ft.
$450,000Active4 beds 3 baths1,828 sq. ft.4265 S 950 W, Riverdale, UT 84405
MLS# 2113075Listed by: CENTURY 21 EVEREST $485,000Pending2 beds 2 baths1,372 sq. ft.
$485,000Pending2 beds 2 baths1,372 sq. ft.1057 W 5150 S, Riverdale, UT 84405
MLS# 2112829Listed by: REAL BROKER, LLC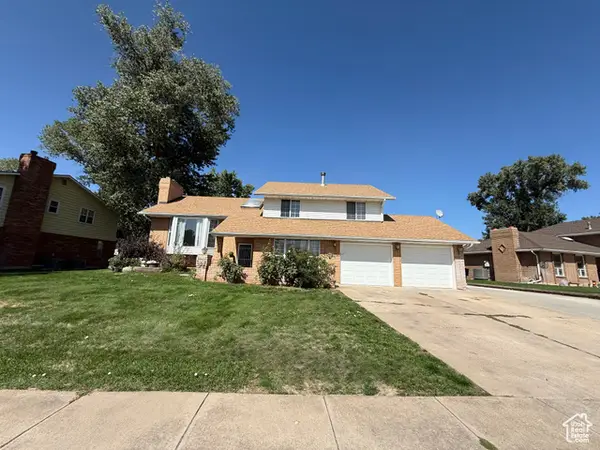 $455,000Active4 beds 3 baths2,626 sq. ft.
$455,000Active4 beds 3 baths2,626 sq. ft.644 W 4300 S, Riverdale, UT 84405
MLS# 2112554Listed by: HIVE REALTY GROUP PLLC
