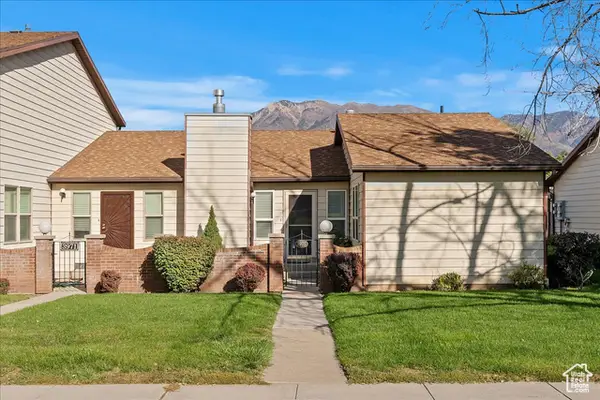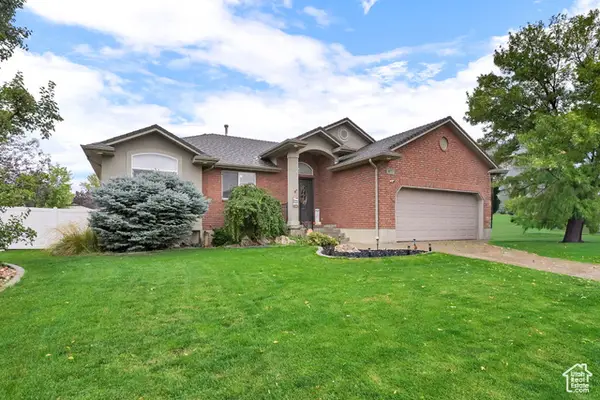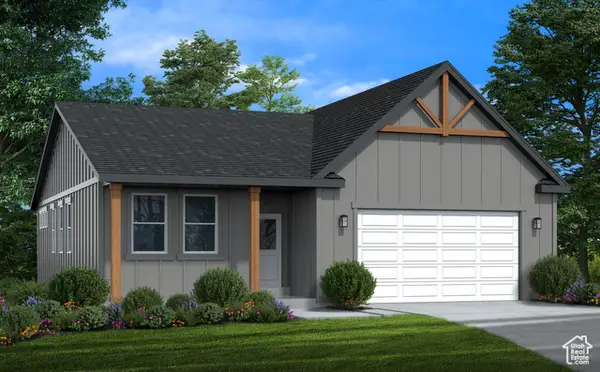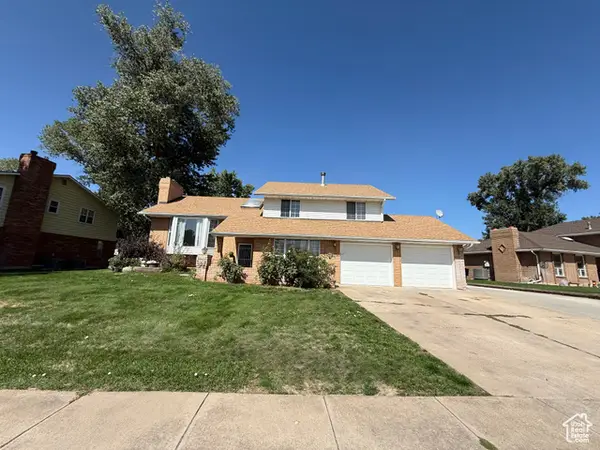927 W Motor Vu Dr #204, Riverdale, UT 84405
Local realty services provided by:ERA Realty Center
927 W Motor Vu Dr #204,Riverdale, UT 84405
$759,900
- 6 Beds
- 4 Baths
- 3,231 sq. ft.
- Single family
- Active
Listed by:jeff lee
Office:fieldstone realty llc.
MLS#:2114660
Source:SL
Price summary
- Price:$759,900
- Price per sq. ft.:$235.19
- Monthly HOA dues:$69
About this home
New home in Golf Course adjacent neighborhood. Photos are of the same floor plan, but don't necessarily reflect the exact design of this home. Model home open 11:00 a.m. to 6:00 p.m. Tuesday through Saturday to custom pick your home and homesite. Has easy access to shopping and dining within 3 minutes.
Contact an agent
Home facts
- Year built:2025
- Listing ID #:2114660
- Added:3 day(s) ago
- Updated:October 04, 2025 at 11:05 AM
Rooms and interior
- Bedrooms:6
- Total bathrooms:4
- Full bathrooms:3
- Half bathrooms:1
- Living area:3,231 sq. ft.
Heating and cooling
- Cooling:Central Air
- Heating:Forced Air, Gas: Central
Structure and exterior
- Roof:Asphalt
- Year built:2025
- Building area:3,231 sq. ft.
- Lot area:0.18 Acres
Schools
- High school:Bonneville
- Middle school:T. H. Bell
- Elementary school:Washington Terrace
Utilities
- Water:Culinary, Water Connected
- Sewer:Sewer Connected, Sewer: Connected
Finances and disclosures
- Price:$759,900
- Price per sq. ft.:$235.19
- Tax amount:$1
New listings near 927 W Motor Vu Dr #204
- New
 $282,000Active2 beds 2 baths1,200 sq. ft.
$282,000Active2 beds 2 baths1,200 sq. ft.3975 Westwind Ct, Riverdale, UT 84405
MLS# 2115470Listed by: GOLDEN SPIKE REALTY - New
 $499,500Active3 beds 2 baths2,818 sq. ft.
$499,500Active3 beds 2 baths2,818 sq. ft.871 W 3875 S, Riverdale, UT 84405
MLS# 2115414Listed by: ACHIEVEMENT REALTY, LLC - New
 $699,900Active5 beds 3 baths2,888 sq. ft.
$699,900Active5 beds 3 baths2,888 sq. ft.5332 S Century Way W #111, Riverdale, UT 84405
MLS# 2114670Listed by: FIELDSTONE REALTY LLC - New
 $698,000Active6 beds 3 baths2,888 sq. ft.
$698,000Active6 beds 3 baths2,888 sq. ft.5228 S 900 W #217, Riverdale, UT 84405
MLS# 2114690Listed by: FIELDSTONE REALTY LLC - Open Sat, 12 to 2pmNew
 $450,000Active3 beds 3 baths1,712 sq. ft.
$450,000Active3 beds 3 baths1,712 sq. ft.1127 W 5150 S, Riverdale, UT 84405
MLS# 2114581Listed by: RE/MAX COMMUNITY- VALLEY  $450,000Active4 beds 3 baths1,828 sq. ft.
$450,000Active4 beds 3 baths1,828 sq. ft.4265 S 950 W, Riverdale, UT 84405
MLS# 2113075Listed by: CENTURY 21 EVEREST $485,000Pending2 beds 2 baths1,372 sq. ft.
$485,000Pending2 beds 2 baths1,372 sq. ft.1057 W 5150 S, Riverdale, UT 84405
MLS# 2112829Listed by: REAL BROKER, LLC $455,000Active4 beds 3 baths2,626 sq. ft.
$455,000Active4 beds 3 baths2,626 sq. ft.644 W 4300 S, Riverdale, UT 84405
MLS# 2112554Listed by: HIVE REALTY GROUP PLLC- Open Sat, 2 to 4pm
 $79,999Active3 beds 2 baths1,100 sq. ft.
$79,999Active3 beds 2 baths1,100 sq. ft.4375 S Weber River Dr #66, Riverdale, UT 84405
MLS# 2112230Listed by: RIDGELINE REALTY
