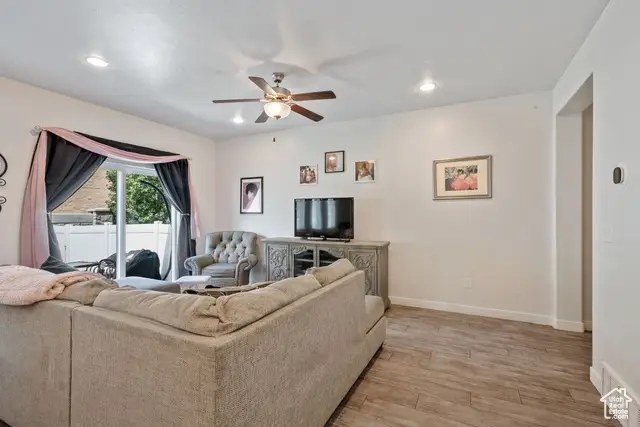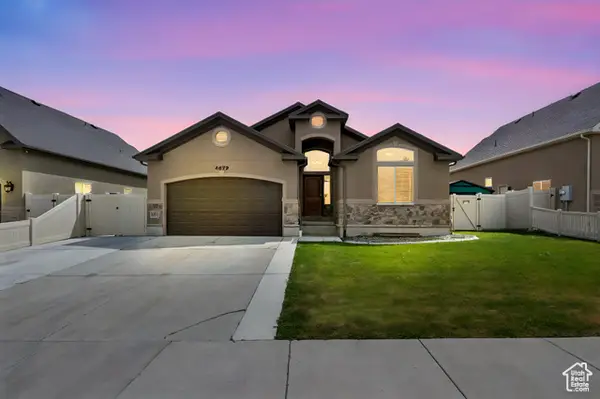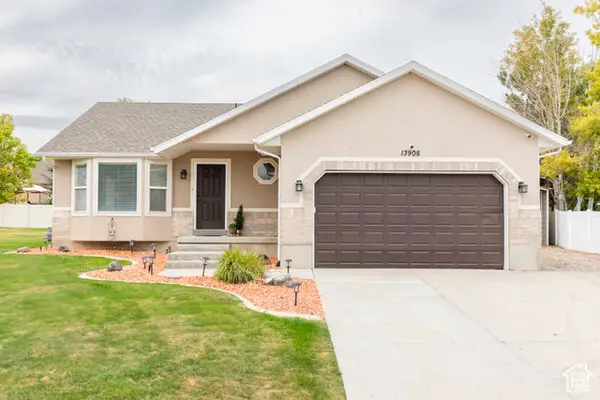12504 S Shade Ln, Riverton, UT 84065
Local realty services provided by:ERA Brokers Consolidated



12504 S Shade Ln,Riverton, UT 84065
$590,000
- 4 Beds
- 4 Baths
- 2,840 sq. ft.
- Single family
- Active
Listed by:campbell dosch
Office:redfin corporation
MLS#:2106102
Source:SL
Price summary
- Price:$590,000
- Price per sq. ft.:$207.75
- Monthly HOA dues:$190
About this home
Spacious, Stylish, and Move-In Ready Townhome in Prime Riverton Location! Welcome to this beautiful 4-bedroom, 3.5-bathroom townhouse offering the perfect blend of style, comfort, and convenience. With a fully finished basement, this home provides over-the-top value, including a second living room, private bedroom, and full bathroom. Ideal for guests, a home office, or multi-generational living! Step into a light-filled, open-concept main floor featuring a spacious kitchen with granite countertops, stainless steel appliances, a custom tile backsplash, and a large walk-in pantry that truly elevates daily living. The smart and functional floor plan offers seamless flow and generous storage throughout. Retreat to your private primary suite, complete with an oversized walk-in shower, double sinks, and a large walk-in closet. Every detail of this home was designed with comfort and lifestyle in mind. Enjoy your private, enclosed, landscaped backyard maintained by the HOA perfect for quiet evenings or entertaining guests! Situated in a highly sought-after Riverton neighborhood, you're just minutes away from top-rated schools, shopping, dining, and entertainment. This is low-maintenance living with high-end finishes in a prime location. Don't miss your chance to call it home!
Contact an agent
Home facts
- Year built:2017
- Listing Id #:2106102
- Added:1 day(s) ago
- Updated:August 20, 2025 at 11:35 AM
Rooms and interior
- Bedrooms:4
- Total bathrooms:4
- Full bathrooms:3
- Half bathrooms:1
- Living area:2,840 sq. ft.
Heating and cooling
- Cooling:Central Air
- Heating:Gas: Central
Structure and exterior
- Roof:Asphalt
- Year built:2017
- Building area:2,840 sq. ft.
- Lot area:0.03 Acres
Schools
- High school:Riverton
- Middle school:Oquirrh Hills
- Elementary school:Rosamond
Utilities
- Water:Culinary, Water Connected
- Sewer:Sewer Connected, Sewer: Connected
Finances and disclosures
- Price:$590,000
- Price per sq. ft.:$207.75
- Tax amount:$2,834
New listings near 12504 S Shade Ln
- New
 $875,000Active4 beds 3 baths3,922 sq. ft.
$875,000Active4 beds 3 baths3,922 sq. ft.2572 W Mont Sur Dr S, Riverton, UT 84065
MLS# 2106173Listed by: HOMIE - New
 $763,900Active4 beds 3 baths3,379 sq. ft.
$763,900Active4 beds 3 baths3,379 sq. ft.4682 W Cillian Ln #2407, Riverton, UT 84096
MLS# 2106099Listed by: EDGE REALTY  $573,190Active4 beds 4 baths2,180 sq. ft.
$573,190Active4 beds 4 baths2,180 sq. ft.12686 S Lincon Peak Ln #114, Herriman, UT 84096
MLS# 2102575Listed by: RICHMOND AMERICAN HOMES OF UTAH, INC- New
 $452,000Active3 beds 3 baths1,864 sq. ft.
$452,000Active3 beds 3 baths1,864 sq. ft.1814 W Dalmeny Way, Riverton, UT 84065
MLS# 2106037Listed by: REALTYPATH LLC (ADVANTAGE) - New
 $440,000Active3 beds 2 baths1,556 sq. ft.
$440,000Active3 beds 2 baths1,556 sq. ft.4952 W Atala Way, Riverton, UT 84096
MLS# 2105943Listed by: JORDAN REAL ESTATE LLC - Open Sat, 11am to 2pmNew
 $649,900Active5 beds 3 baths3,370 sq. ft.
$649,900Active5 beds 3 baths3,370 sq. ft.4679 W Shawnee Dr S, Riverton, UT 84096
MLS# 2105677Listed by: PRESIDIO REAL ESTATE (SOUTH VALLEY) - New
 $648,888Active5 beds 3 baths2,418 sq. ft.
$648,888Active5 beds 3 baths2,418 sq. ft.13908 S Little Water Peak Cir, Riverton, UT 84096
MLS# 2105648Listed by: THE MASCARO GROUP, LLC - New
 $680,000Active4 beds 3 baths2,911 sq. ft.
$680,000Active4 beds 3 baths2,911 sq. ft.1360 W Quail Ridge Cir, Riverton, UT 84065
MLS# 2105471Listed by: UNITY GROUP REAL ESTATE LLC - New
 $949,000Active7 beds 5 baths4,526 sq. ft.
$949,000Active7 beds 5 baths4,526 sq. ft.5217 W Autumn Creek Dr S, Riverton, UT 84096
MLS# 2105109Listed by: KW WESTFIELD (EXCELLENCE)
