4679 W Shawnee Dr S, Riverton, UT 84096
Local realty services provided by:ERA Brokers Consolidated
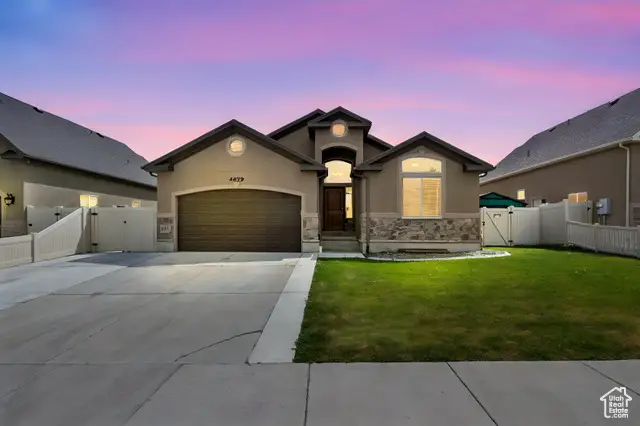
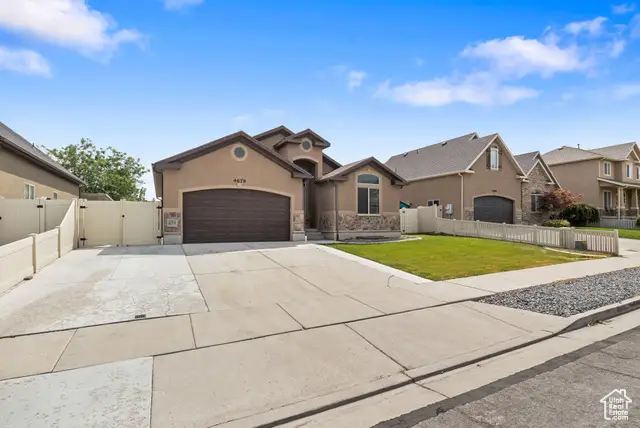
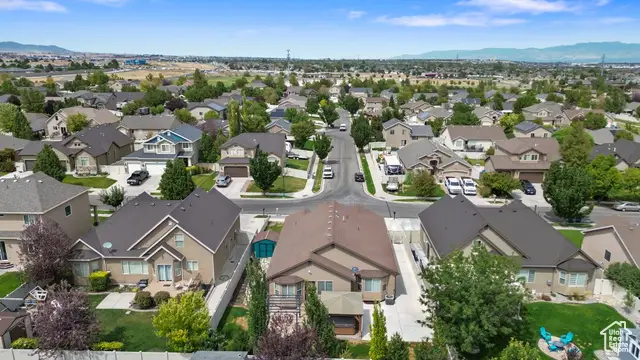
Upcoming open houses
- Sat, Aug 2311:00 am - 02:00 pm
Listed by:heather gill
Office:presidio real estate (south valley)
MLS#:2105677
Source:SL
Price summary
- Price:$649,900
- Price per sq. ft.:$192.85
About this home
This beautiful home is just around the corner from schools, grocery stores, shopping, and a walkable neighborhood park! The open-concept main floor features BRAND-NEW carpet throughout, vaulted ceilings, a cozy gas fireplace, and rich wood cabinetry in the kitchen and bathrooms. The main bedroom suite includes a sun-filled bay window and walk-in closet. A spacious high-ceilinged basement is designed for fun and functionality with a wet bar featuring a built-in fridge, stone backsplash, and an electric fireplace with natural stone surround, making it a perfect space to enjoy a movie and incorporate a game room. A dedicated workout room has built in party lights to keep you motivated! Step outside to a private backyard oasis with two pergolas-perfect for entertaining, a covered hot tub, RV parking, and plenty of room to relax. Mature trees and shrubs offer privacy, which can be hard to find! A large laundry/mudroom off the garage adds everyday convenience to this entertainer's home.
Contact an agent
Home facts
- Year built:2006
- Listing Id #:2105677
- Added:1 day(s) ago
- Updated:August 17, 2025 at 11:05 AM
Rooms and interior
- Bedrooms:5
- Total bathrooms:3
- Full bathrooms:3
- Living area:3,370 sq. ft.
Heating and cooling
- Cooling:Central Air
- Heating:Forced Air, Gas: Central
Structure and exterior
- Roof:Asphalt
- Year built:2006
- Building area:3,370 sq. ft.
- Lot area:0.17 Acres
Schools
- High school:Riverton
- Middle school:South Hills
- Elementary school:Midas Creek
Utilities
- Water:Culinary, Water Connected
- Sewer:Sewer Connected, Sewer: Connected, Sewer: Public
Finances and disclosures
- Price:$649,900
- Price per sq. ft.:$192.85
- Tax amount:$3,387
New listings near 4679 W Shawnee Dr S
- New
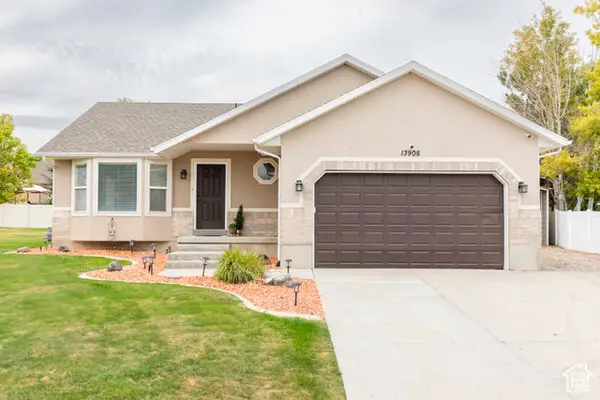 $648,888Active5 beds 3 baths2,418 sq. ft.
$648,888Active5 beds 3 baths2,418 sq. ft.13908 S Little Water Peak Cir, Riverton, UT 84096
MLS# 2105648Listed by: THE MASCARO GROUP, LLC - New
 $680,000Active4 beds 3 baths2,911 sq. ft.
$680,000Active4 beds 3 baths2,911 sq. ft.1360 W Quail Ridge Cir, Riverton, UT 84065
MLS# 2105471Listed by: UNITY GROUP REAL ESTATE LLC - New
 $949,000Active7 beds 5 baths4,526 sq. ft.
$949,000Active7 beds 5 baths4,526 sq. ft.5217 W Autumn Creek Dr S, Riverton, UT 84096
MLS# 2105109Listed by: KW WESTFIELD (EXCELLENCE) - Open Sat, 11am to 2pmNew
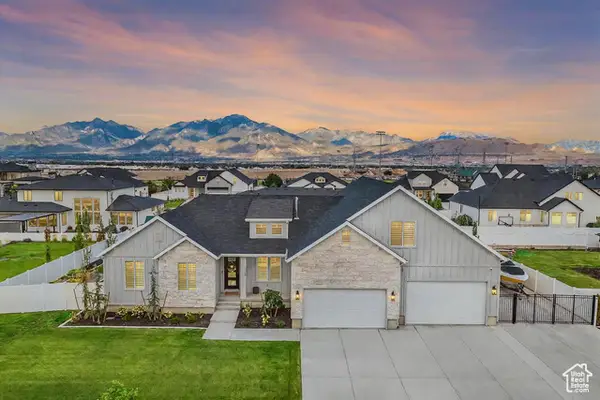 $1,495,000Active7 beds 5 baths5,282 sq. ft.
$1,495,000Active7 beds 5 baths5,282 sq. ft.13667 S 3870 W, Riverton, UT 84065
MLS# 2105343Listed by: KW SOUTH VALLEY KELLER WILLIAMS - New
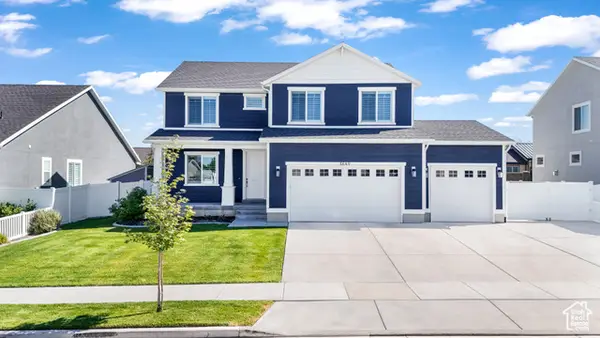 $780,000Active4 beds 3 baths3,733 sq. ft.
$780,000Active4 beds 3 baths3,733 sq. ft.3649 W Creek Meadow Rd #4, Riverton, UT 84065
MLS# 2105335Listed by: PRESIDIO REAL ESTATE  $379,000Active3 beds 2 baths1,272 sq. ft.
$379,000Active3 beds 2 baths1,272 sq. ft.13547 S Hanley Ln #303, Herriman, UT 84096
MLS# 2094206Listed by: INNOVA REALTY INC- New
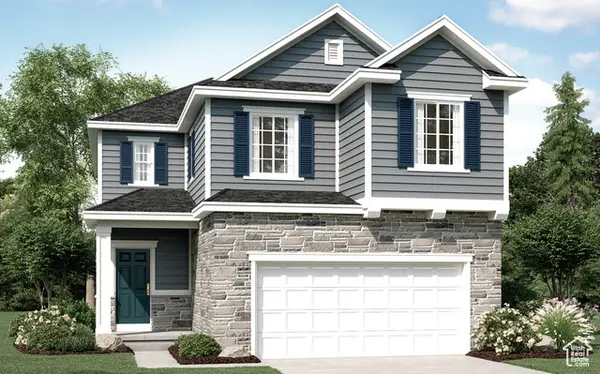 $656,348Active4 beds 3 baths3,123 sq. ft.
$656,348Active4 beds 3 baths3,123 sq. ft.12777 S Glacier Trail Ln #172, Herriman, UT 84096
MLS# 2105121Listed by: RICHMOND AMERICAN HOMES OF UTAH, INC - New
 $449,900Active4 beds 4 baths1,843 sq. ft.
$449,900Active4 beds 4 baths1,843 sq. ft.4219 W Millsite Park Ct, Riverton, UT 84096
MLS# 2105061Listed by: REALTY EXPERTS INC - New
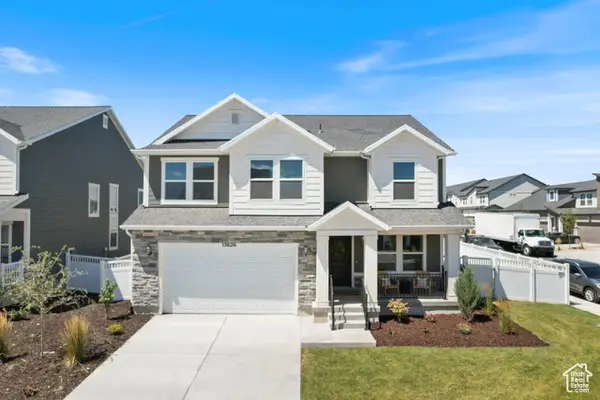 $769,000Active3 beds 3 baths3,360 sq. ft.
$769,000Active3 beds 3 baths3,360 sq. ft.13626 S Langdon Dr W, Riverton, UT 84096
MLS# 2104783Listed by: REAL BROKER, LLC
