13626 S Bluewing Way, Riverton, UT 84096
Local realty services provided by:ERA Brokers Consolidated


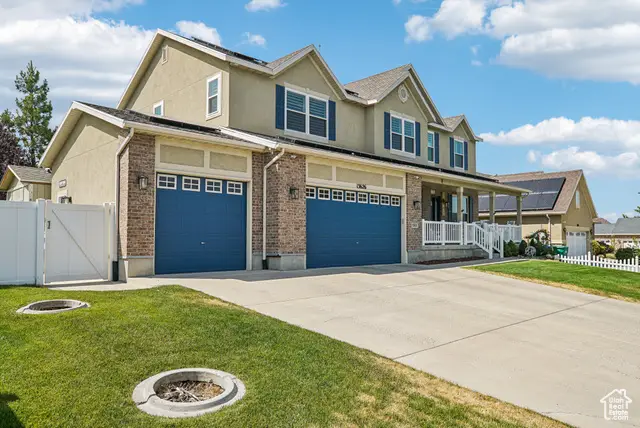
13626 S Bluewing Way,Riverton, UT 84096
$885,000
- 7 Beds
- 4 Baths
- 4,530 sq. ft.
- Single family
- Active
Listed by:lori chamberlain
Office:chamberlain & company realty
MLS#:2095805
Source:SL
Price summary
- Price:$885,000
- Price per sq. ft.:$195.36
About this home
Discover your dream home in this highly sought-after neighborhood, ideally located near freeways, shopping, and within walking distance to schools. This expansive residence boasts 7 bedrooms and 3.5 bathrooms, complemented by a spacious 3-car garage. Recent upgrades include new windows (2024), LVP flooring throughout (2022), and updated water heater, HVAC, and A/C unit (2023). Solar panels installed in 2016 offer sustainable energy efficiency. Inside, the heart of the home features a beautifully upgraded kitchen with lots of 42" cabinets, and solid surface countertops are perfect for culinary enthusiasts. Enjoy entertaining in the formal dining room or retreat to the comfort of plantation shutters throughout your home. A versatile den on the main floor serves as an ideal guest room or main-level bedroom. Formal living room and a separate family room make this main level perfect for entertaining. Upstairs, the expansive primary bedroom impresses with a luxurious separate jetted tub, shower, and a generous walk-in closet. The basement hosts a dedicated movie room, enhancing your entertainment options, and a large storage room with tons of shelving. Outside, the nearby park provides a perfect setting for gatherings or pursuing hobbies.
Contact an agent
Home facts
- Year built:2005
- Listing Id #:2095805
- Added:44 day(s) ago
- Updated:August 15, 2025 at 11:04 AM
Rooms and interior
- Bedrooms:7
- Total bathrooms:4
- Full bathrooms:2
- Half bathrooms:1
- Living area:4,530 sq. ft.
Heating and cooling
- Cooling:Central Air
- Heating:Forced Air, Gas: Central
Structure and exterior
- Roof:Asphalt
- Year built:2005
- Building area:4,530 sq. ft.
- Lot area:0.16 Acres
Schools
- Middle school:South Hills
- Elementary school:Foothills
Utilities
- Water:Culinary, Secondary, Water Connected
- Sewer:Sewer Connected, Sewer: Connected, Sewer: Public
Finances and disclosures
- Price:$885,000
- Price per sq. ft.:$195.36
- Tax amount:$3,928
New listings near 13626 S Bluewing Way
- New
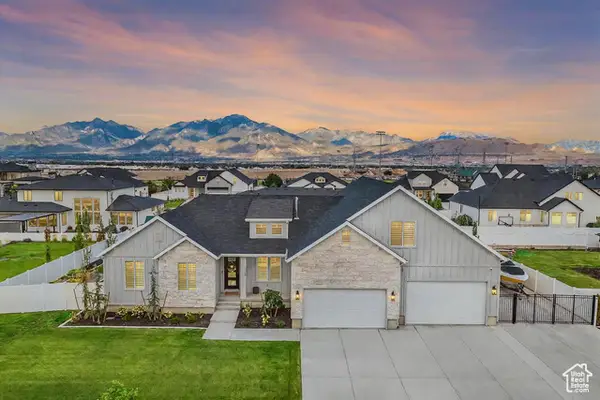 $1,495,000Active7 beds 5 baths5,282 sq. ft.
$1,495,000Active7 beds 5 baths5,282 sq. ft.13667 S 3870 W, Riverton, UT 84065
MLS# 2105343Listed by: KW SOUTH VALLEY KELLER WILLIAMS - New
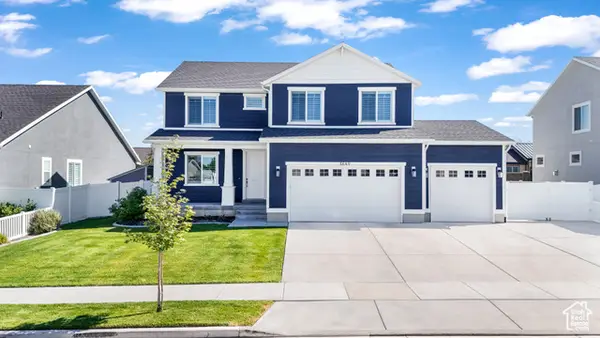 $780,000Active4 beds 3 baths3,733 sq. ft.
$780,000Active4 beds 3 baths3,733 sq. ft.3649 W Creek Meadow Rd #4, Riverton, UT 84065
MLS# 2105335Listed by: PRESIDIO REAL ESTATE  $379,000Active3 beds 2 baths1,272 sq. ft.
$379,000Active3 beds 2 baths1,272 sq. ft.13547 S Hanley Ln #303, Herriman, UT 84096
MLS# 2094206Listed by: INNOVA REALTY INC- New
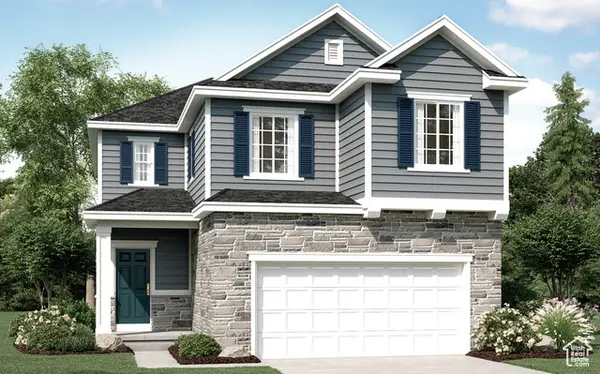 $656,348Active4 beds 3 baths3,123 sq. ft.
$656,348Active4 beds 3 baths3,123 sq. ft.12777 S Glacier Trail Ln #172, Herriman, UT 84096
MLS# 2105121Listed by: RICHMOND AMERICAN HOMES OF UTAH, INC - New
 $449,900Active4 beds 4 baths1,843 sq. ft.
$449,900Active4 beds 4 baths1,843 sq. ft.4219 W Millsite Park Ct, Riverton, UT 84096
MLS# 2105061Listed by: REALTY EXPERTS INC - Open Sat, 11am to 1pmNew
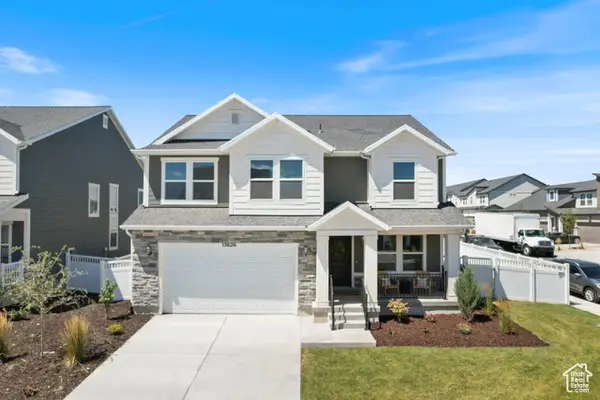 $769,000Active3 beds 3 baths3,360 sq. ft.
$769,000Active3 beds 3 baths3,360 sq. ft.13626 S Langdon Dr W, Riverton, UT 84096
MLS# 2104783Listed by: REAL BROKER, LLC  $844,900Pending4 beds 3 baths3,810 sq. ft.
$844,900Pending4 beds 3 baths3,810 sq. ft.4598 W Carbonell Ln S #2336, Riverton, UT 84096
MLS# 2104604Listed by: EDGE REALTY- New
 $644,613Active4 beds 3 baths2,695 sq. ft.
$644,613Active4 beds 3 baths2,695 sq. ft.12648 S Chola Cactus Ln #121, Herriman, UT 84096
MLS# 2104590Listed by: WRIGHT REALTY, LC - New
 $700,000Active5 beds 4 baths2,940 sq. ft.
$700,000Active5 beds 4 baths2,940 sq. ft.13597 S Firetip Ct, Riverton, UT 84096
MLS# 2104480Listed by: INTERMOUNTAIN PROPERTIES 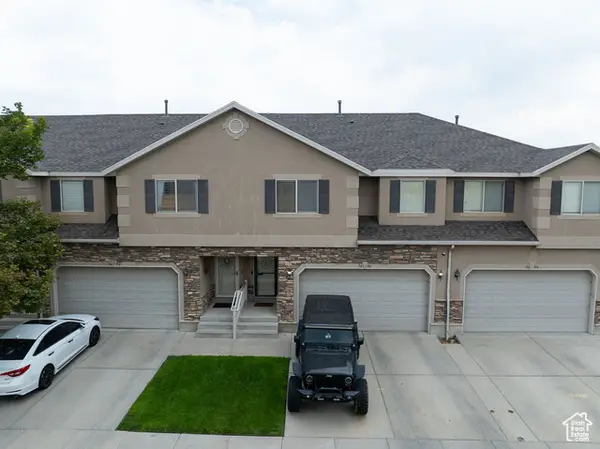 $475,000Active4 beds 3 baths2,051 sq. ft.
$475,000Active4 beds 3 baths2,051 sq. ft.1646 W Madison Ridge Ln S, Riverton, UT 84065
MLS# 2101693Listed by: EQUITY REAL ESTATE (ADVANTAGE)
