3643 W 12125 S, Riverton, UT 84065
Local realty services provided by:ERA Realty Center



3643 W 12125 S,Riverton, UT 84065
$1,299,000
- 6 Beds
- 5 Baths
- 5,305 sq. ft.
- Single family
- Active
Listed by:ashley paris
Office:equity real estate (advantage)
MLS#:2069022
Source:SL
Price summary
- Price:$1,299,000
- Price per sq. ft.:$244.86
About this home
Welcome to your dream home situated in a highly desirable neighborhood, where community spirit meets serene living. This beautifully updated residence features 6 spacious bedrooms and 4 luxurious bathrooms. The owners' suite is a true retreat, boasting an oversized walk-in closet and a spa-like bathroom complete with a luxury soaking tub and a spacious walk-in shower. Step inside to an open floor plan with a bright and airy living space illuminated by large windows, flowing seamlessly into a gourmet kitchen equipped with high-end appliances, including a commercial-grade refrigerator and stunning countertops. Outside, your private oasis awaits with a sparkling pool, inviting patio, and charming pool house, ideal for relaxation and gatherings. Experience the soothing sounds of a cascading waterfall and a tranquil pond that enhance the serene ambiance. For the green thumb, a greenhouse provides the perfect environment for nurturing plants year-round, alongside a vegetable garden offering homegrown produce at your fingertips. Additional highlights include convenient RV parking and an outdoor surround sound system, perfect for enjoying music while you entertain outdoors. Nestled in a friendly community, this home is conveniently located near top-rated schools, parks, shopping, and dining options. Don't miss out on this spectacular property that combines modern elegance with outdoor bliss-schedule your private tour today and claim your piece of paradise!
Contact an agent
Home facts
- Year built:2006
- Listing Id #:2069022
- Added:160 day(s) ago
- Updated:August 15, 2025 at 10:58 AM
Rooms and interior
- Bedrooms:6
- Total bathrooms:5
- Full bathrooms:3
- Half bathrooms:1
- Living area:5,305 sq. ft.
Heating and cooling
- Cooling:Central Air
- Heating:Electric
Structure and exterior
- Roof:Asphalt
- Year built:2006
- Building area:5,305 sq. ft.
- Lot area:0.34 Acres
Schools
- High school:Riverton
- Middle school:Oquirrh Hills
- Elementary school:Rose Creek
Utilities
- Water:Culinary, Water Connected
- Sewer:Sewer Connected, Sewer: Connected
Finances and disclosures
- Price:$1,299,000
- Price per sq. ft.:$244.86
- Tax amount:$5,194
New listings near 3643 W 12125 S
- New
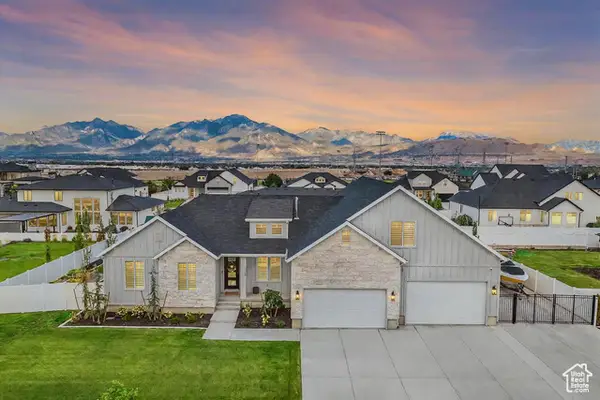 $1,495,000Active7 beds 5 baths5,282 sq. ft.
$1,495,000Active7 beds 5 baths5,282 sq. ft.13667 S 3870 W, Riverton, UT 84065
MLS# 2105343Listed by: KW SOUTH VALLEY KELLER WILLIAMS - New
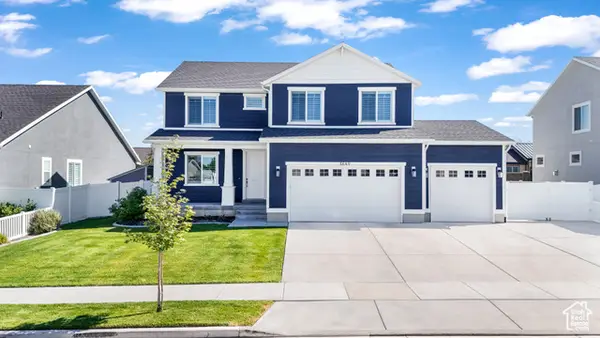 $780,000Active4 beds 3 baths3,733 sq. ft.
$780,000Active4 beds 3 baths3,733 sq. ft.3649 W Creek Meadow Rd #4, Riverton, UT 84065
MLS# 2105335Listed by: PRESIDIO REAL ESTATE  $379,000Active3 beds 2 baths1,272 sq. ft.
$379,000Active3 beds 2 baths1,272 sq. ft.13547 S Hanley Ln #303, Herriman, UT 84096
MLS# 2094206Listed by: INNOVA REALTY INC- New
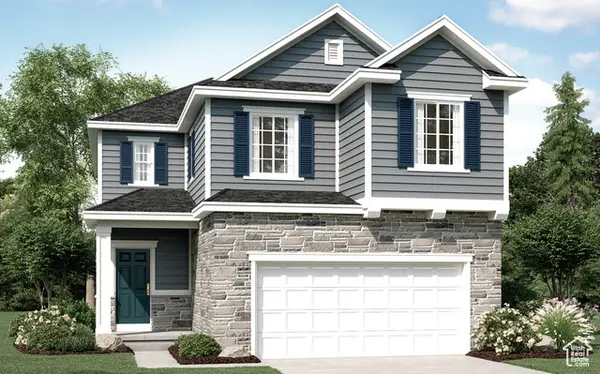 $656,348Active4 beds 3 baths3,123 sq. ft.
$656,348Active4 beds 3 baths3,123 sq. ft.12777 S Glacier Trail Ln #172, Herriman, UT 84096
MLS# 2105121Listed by: RICHMOND AMERICAN HOMES OF UTAH, INC - New
 $449,900Active4 beds 4 baths1,843 sq. ft.
$449,900Active4 beds 4 baths1,843 sq. ft.4219 W Millsite Park Ct, Riverton, UT 84096
MLS# 2105061Listed by: REALTY EXPERTS INC - Open Sat, 11am to 1pmNew
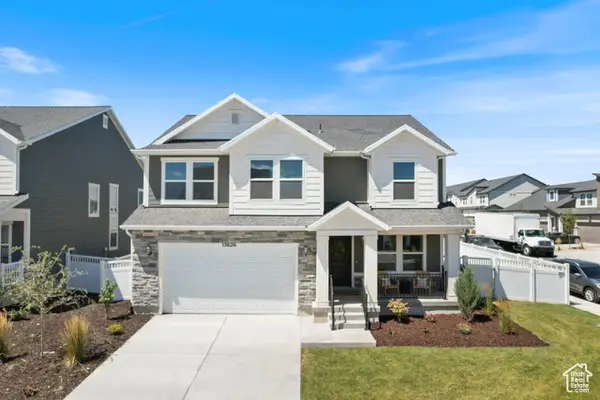 $769,000Active3 beds 3 baths3,360 sq. ft.
$769,000Active3 beds 3 baths3,360 sq. ft.13626 S Langdon Dr W, Riverton, UT 84096
MLS# 2104783Listed by: REAL BROKER, LLC  $844,900Pending4 beds 3 baths3,810 sq. ft.
$844,900Pending4 beds 3 baths3,810 sq. ft.4598 W Carbonell Ln S #2336, Riverton, UT 84096
MLS# 2104604Listed by: EDGE REALTY- New
 $644,613Active4 beds 3 baths2,695 sq. ft.
$644,613Active4 beds 3 baths2,695 sq. ft.12648 S Chola Cactus Ln #121, Herriman, UT 84096
MLS# 2104590Listed by: WRIGHT REALTY, LC - New
 $700,000Active5 beds 4 baths2,940 sq. ft.
$700,000Active5 beds 4 baths2,940 sq. ft.13597 S Firetip Ct, Riverton, UT 84096
MLS# 2104480Listed by: INTERMOUNTAIN PROPERTIES 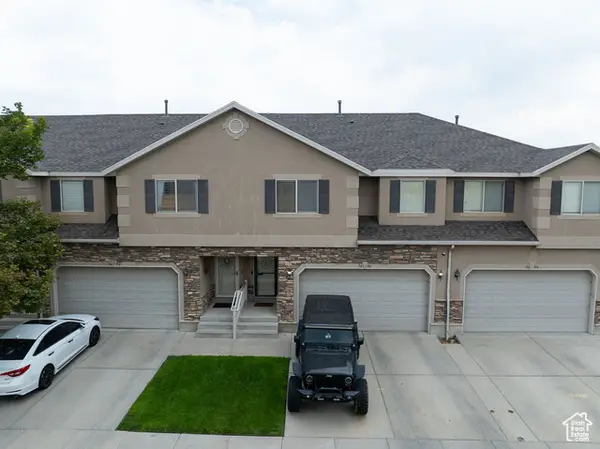 $475,000Active4 beds 3 baths2,051 sq. ft.
$475,000Active4 beds 3 baths2,051 sq. ft.1646 W Madison Ridge Ln S, Riverton, UT 84065
MLS# 2101693Listed by: EQUITY REAL ESTATE (ADVANTAGE)
