1002 E 250 St S #17, Salem, UT 84653
Local realty services provided by:ERA Realty Center
1002 E 250 St S #17,Salem, UT 84653
$830,000
- 5 Beds
- 3 Baths
- 4,603 sq. ft.
- Single family
- Pending
Listed by:corey anderson
Office:pulte home company, llc.
MLS#:2074868
Source:SL
Price summary
- Price:$830,000
- Price per sq. ft.:$180.32
About this home
Main floor living on Half-Acre Cul-de-Sac Lot! Welcome to this beautifully designed home featuring a main-floor owner's suite and spacious 3-car garage, all nestled on a .51-acre cul-de-sac lot. Crafted for comfort and style, the home boasts high-end finishes and thoughtful details throughout. The open-to-below family room showcases soaring vaulted ceilings and a cozy fireplace, creating a warm and inviting atmosphere. The chef's kitchen includes built-in ovens, a cooktop, quartz countertops, upgraded cabinets, and premium flooring. A mix of tile and luxury vinyl plank (LVP) adds both elegance and durability. Enjoy front yard landscaping and a peaceful backyard retreat-perfect for relaxing or entertaining. Additional features include under-porch storage and a prime location near top-rated schools, shopping, dining, and parks. Don't miss your chance to own this exceptional home-schedule your private showing today!
Contact an agent
Home facts
- Year built:2025
- Listing ID #:2074868
- Added:175 day(s) ago
- Updated:September 03, 2025 at 09:54 PM
Rooms and interior
- Bedrooms:5
- Total bathrooms:3
- Full bathrooms:3
- Living area:4,603 sq. ft.
Heating and cooling
- Cooling:Central Air
- Heating:Gas: Central
Structure and exterior
- Roof:Asphalt
- Year built:2025
- Building area:4,603 sq. ft.
- Lot area:0.52 Acres
Schools
- High school:Salem Hills
- Elementary school:Foothills
Utilities
- Water:Culinary, Water Connected
- Sewer:Sewer Connected, Sewer: Connected, Sewer: Public
Finances and disclosures
- Price:$830,000
- Price per sq. ft.:$180.32
- Tax amount:$1
New listings near 1002 E 250 St S #17
- New
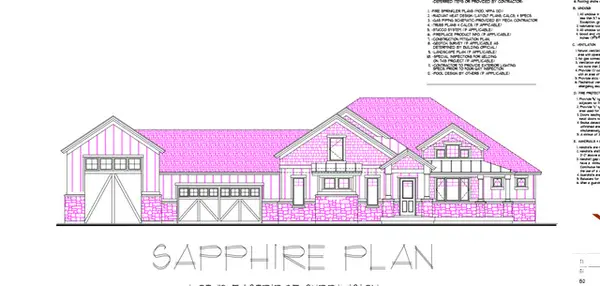 $1,699,900Active6 beds 6 baths5,464 sq. ft.
$1,699,900Active6 beds 6 baths5,464 sq. ft.741 S 510 W #14, Salem, UT 84653
MLS# 2113112Listed by: UTAH REAL ESTATE PC - New
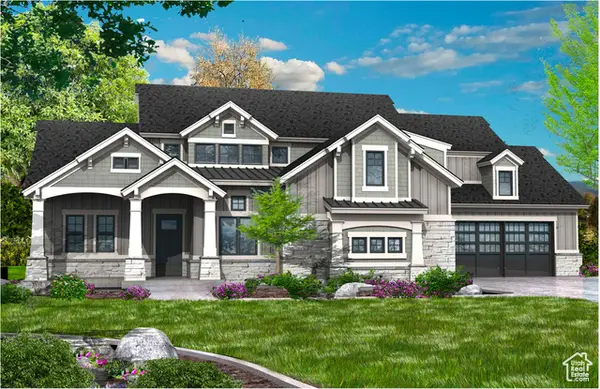 $1,499,900Active7 beds 5 baths5,041 sq. ft.
$1,499,900Active7 beds 5 baths5,041 sq. ft.481 W 705 S #5, Salem, UT 84653
MLS# 2113288Listed by: UTAH REAL ESTATE PC - New
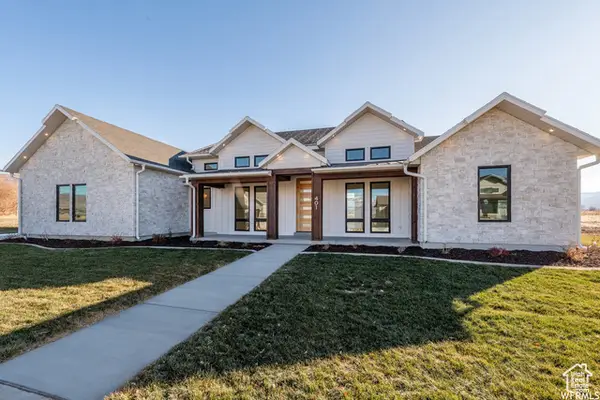 $1,624,900Active5 beds 5 baths5,450 sq. ft.
$1,624,900Active5 beds 5 baths5,450 sq. ft.743 S 510 W #17, Salem, UT 84653
MLS# 2113276Listed by: UTAH REAL ESTATE PC - New
 $1,599,900Active8 beds 7 baths5,482 sq. ft.
$1,599,900Active8 beds 7 baths5,482 sq. ft.740 S 550 W #2, Salem, UT 84653
MLS# 2113056Listed by: UTAH REAL ESTATE PC - New
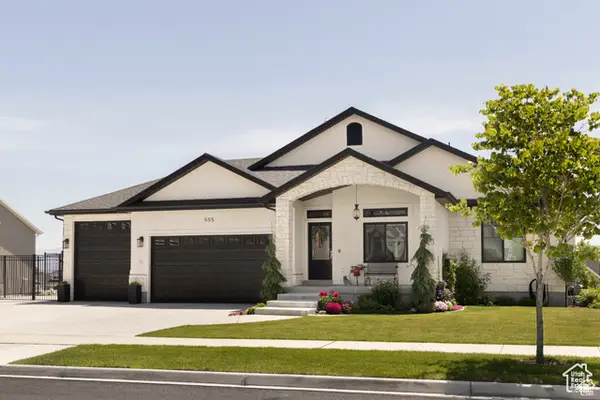 $1,199,900Active3 beds 3 baths5,000 sq. ft.
$1,199,900Active3 beds 3 baths5,000 sq. ft.807 E Ridge View Dr #76, Salem, UT 84653
MLS# 2113065Listed by: ULRICH REALTORS, INC. - New
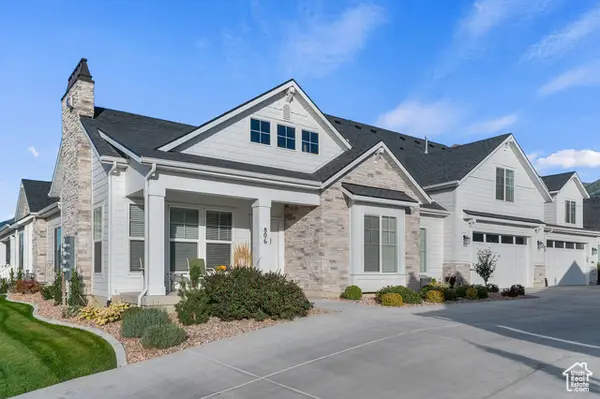 $525,000Active3 beds 3 baths2,257 sq. ft.
$525,000Active3 beds 3 baths2,257 sq. ft.806 E 110 S, Salem, UT 84653
MLS# 2112543Listed by: RE/MAX ASSOCIATES - New
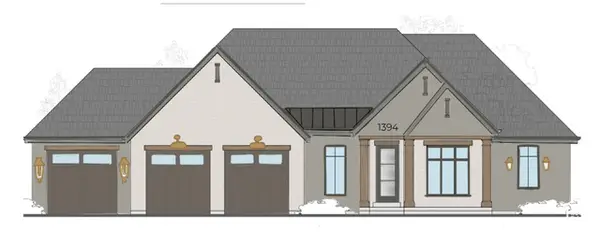 $1,100,000Active3 beds 4 baths4,591 sq. ft.
$1,100,000Active3 beds 4 baths4,591 sq. ft.1394 S 315 E, Salem, UT 84653
MLS# 2112771Listed by: BERKSHIRE HATHAWAY HOMESERVICES ELITE REAL ESTATE - New
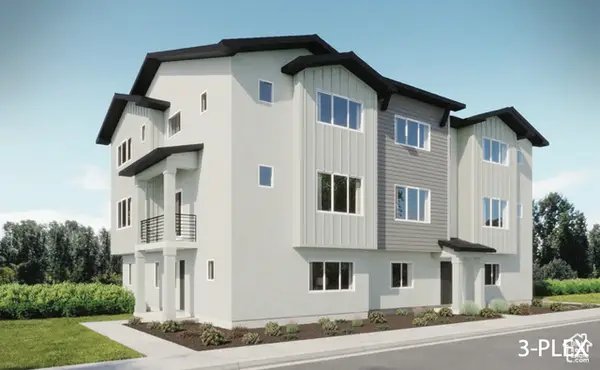 $448,990Active3 beds 3 baths2,025 sq. ft.
$448,990Active3 beds 3 baths2,025 sq. ft.1102 W 1580 N #172, Salem, UT 84653
MLS# 2112737Listed by: WOODSIDE HOMES OF UTAH LLC - New
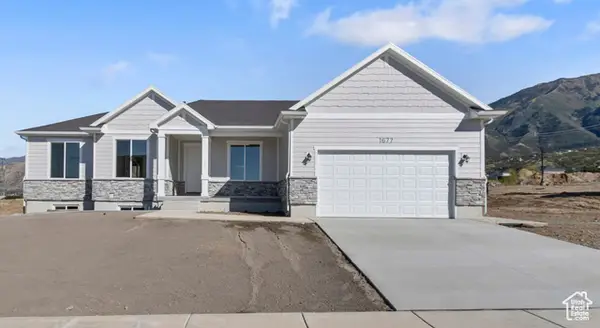 $704,990Active3 beds 3 baths3,614 sq. ft.
$704,990Active3 beds 3 baths3,614 sq. ft.22 W 1690 S #110, Salem, UT 84653
MLS# 2112086Listed by: VISIONARY REAL ESTATE - New
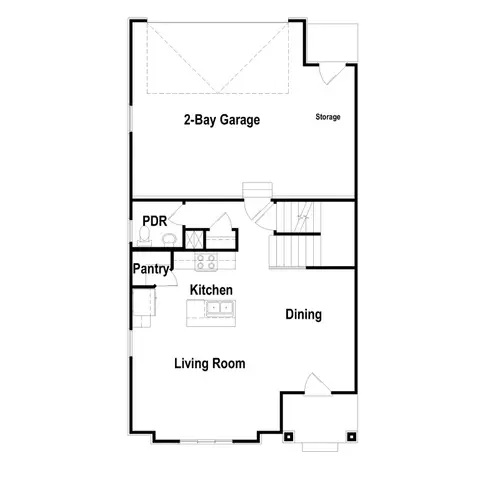 $424,900Active3 beds 3 baths2,509 sq. ft.
$424,900Active3 beds 3 baths2,509 sq. ft.1485 N 305 E #30, Salem, UT 84653
MLS# 2112049Listed by: ARIVE REALTY
