1018 E 250 S #16, Salem, UT 84653
Local realty services provided by:ERA Realty Center
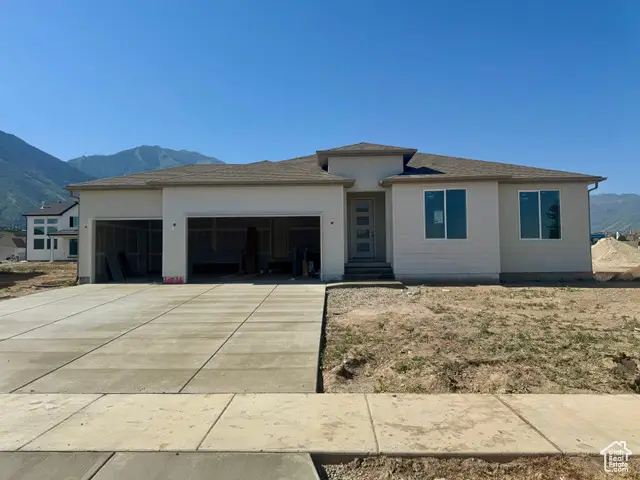
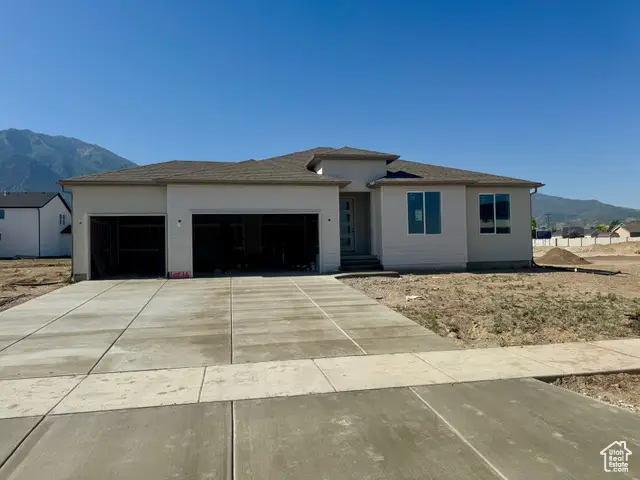
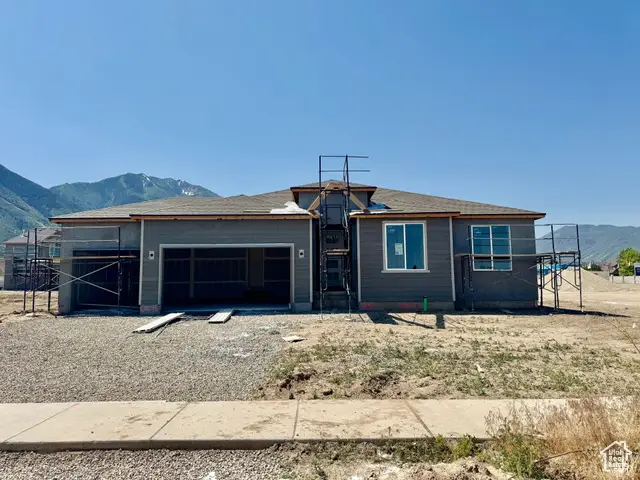
1018 E 250 S #16,Salem, UT 84653
$715,000
- 3 Beds
- 2 Baths
- 3,699 sq. ft.
- Single family
- Active
Listed by:corey anderson
Office:pulte home company, llc.
MLS#:2074325
Source:SL
Price summary
- Price:$715,000
- Price per sq. ft.:$193.3
About this home
Immaculate Rambler in Desirable Cul-de-Sac Location Discover this beautifully appointed rambler, ideally situated on a generous 0.34-acre lot in a quiet cul-de-sac. Showcasing the highly coveted Arches floor plan, this home offers an exceptional layout with premium upgrades throughout. The spacious 3-car garage provides ample room for vehicles, storage, and hobbies. Inside, the chef's kitchen is a showstopper, featuring built-in double ovens, quartz countertops, custom cabinetry with stylish hardware, a tile backsplash, and plenty of workspace-perfect for both everyday cooking and entertaining. Enjoy seamless living with an open-concept layout anchored by a cozy fireplace and enhanced by luxury vinyl plank (LVP) and tile flooring. The covered patio extends your living space outdoors, creating an ideal spot for year-round relaxation and entertaining. Located near top-rated schools, shopping, dining, and more, this home offers the perfect combination of elegance, comfort, and convenience. Don't miss this incredible opportunity-schedule your private showing today!
Contact an agent
Home facts
- Year built:2025
- Listing Id #:2074325
- Added:135 day(s) ago
- Updated:August 15, 2025 at 12:53 AM
Rooms and interior
- Bedrooms:3
- Total bathrooms:2
- Full bathrooms:2
- Living area:3,699 sq. ft.
Heating and cooling
- Cooling:Central Air
- Heating:Gas: Central
Structure and exterior
- Roof:Asphalt
- Year built:2025
- Building area:3,699 sq. ft.
- Lot area:0.34 Acres
Schools
- High school:Salem Hills
- Elementary school:Foothills
Utilities
- Water:Culinary, Water Connected
- Sewer:Sewer Connected, Sewer: Connected, Sewer: Public
Finances and disclosures
- Price:$715,000
- Price per sq. ft.:$193.3
- Tax amount:$1
New listings near 1018 E 250 S #16
- New
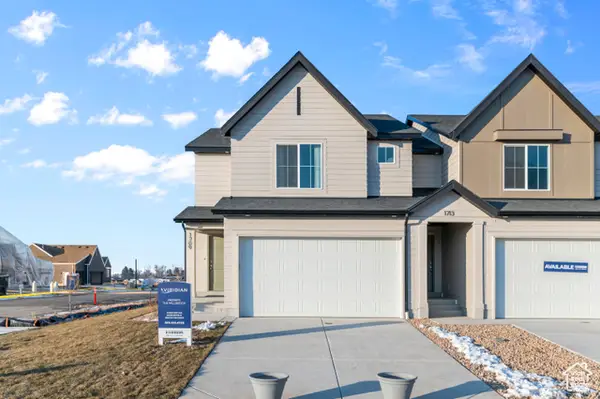 $409,990Active3 beds 3 baths2,205 sq. ft.
$409,990Active3 beds 3 baths2,205 sq. ft.1497 E 690 N #1106, Salem, UT 84653
MLS# 2104993Listed by: D.R. HORTON, INC - New
 $670,980Active4 beds 3 baths3,275 sq. ft.
$670,980Active4 beds 3 baths3,275 sq. ft.12 E 1690 S #114, Salem, UT 84653
MLS# 2104960Listed by: VISIONARY REAL ESTATE - New
 $769,900Active4 beds 3 baths4,060 sq. ft.
$769,900Active4 beds 3 baths4,060 sq. ft.974 E 400 N #1, Salem, UT 84653
MLS# 2104881Listed by: ARIVE REALTY - New
 $424,798Active2 beds 3 baths1,557 sq. ft.
$424,798Active2 beds 3 baths1,557 sq. ft.1101 W 1580 N #171, Salem, UT 84653
MLS# 2104732Listed by: WOODSIDE HOMES OF UTAH LLC - New
 $625,213Active3 beds 3 baths1,852 sq. ft.
$625,213Active3 beds 3 baths1,852 sq. ft.1538 N 1190 W #115, Salem, UT 84653
MLS# 2104727Listed by: WOODSIDE HOMES OF UTAH LLC - New
 $384,023Active3 beds 3 baths1,885 sq. ft.
$384,023Active3 beds 3 baths1,885 sq. ft.538 W 1760 N #60, Salem, UT 84653
MLS# 2104712Listed by: KEYSTONE BROKERAGE LLC - New
 $447,319Active3 beds 3 baths2,338 sq. ft.
$447,319Active3 beds 3 baths2,338 sq. ft.676 N 500 E Lot #116, Salem, UT 84653
MLS# 2104630Listed by: TRUE NORTH REALTY LLC - New
 $676,095Active3 beds 3 baths2,162 sq. ft.
$676,095Active3 beds 3 baths2,162 sq. ft.1545 N 1190 W #114, Salem, UT 84653
MLS# 2104484Listed by: WOODSIDE HOMES OF UTAH LLC - New
 $664,990Active4 beds 3 baths3,502 sq. ft.
$664,990Active4 beds 3 baths3,502 sq. ft.32 E 1690 S, Salem, UT 84653
MLS# 2104479Listed by: VISIONARY REAL ESTATE - New
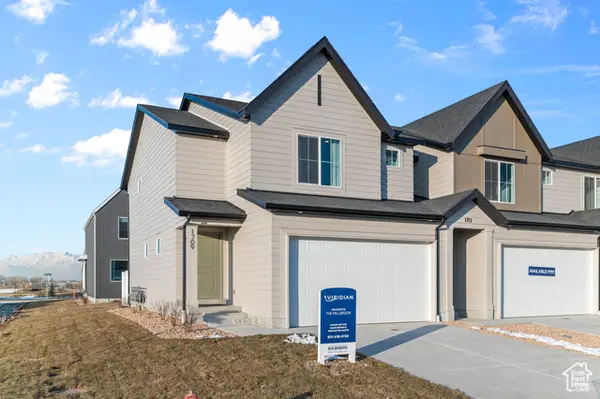 $429,990Active3 beds 3 baths2,248 sq. ft.
$429,990Active3 beds 3 baths2,248 sq. ft.1498 E 720 N #1091, Salem, UT 84653
MLS# 2104432Listed by: D.R. HORTON, INC
