1473 S 50 E, Salem, UT 84653
Local realty services provided by:ERA Brokers Consolidated
1473 S 50 E,Salem, UT 84653
$829,900
- 5 Beds
- 4 Baths
- 4,741 sq. ft.
- Single family
- Active
Listed by:kandee myers
Office:re/max select
MLS#:2103748
Source:SL
Price summary
- Price:$829,900
- Price per sq. ft.:$175.05
About this home
Welcome to a truly one-of-a-kind home in the heart of Salem, Utah! This stunning Victorian-inspired residence sits on a spacious .72-acre cul-de-sac lot with breathtaking mountain and valley views. With over 4,700 square feet of living space across four levels, this home is bursting with charm, character, and flexible living options. From the moment you step inside, you'll be drawn to the grand foyer, arched entryways, and sun-filled step-down living room featuring a fireplace and expansive windows. The open kitchen and dining area are perfect for gathering, and the layout includes a main-level office, three laundry rooms, and even a tower bonus room on the top floor-ideal as a creative studio or private retreat. The luxurious primary suite features bay windows, a fireplace, dual walk-in closets, and an open-concept bath with incredible natural light. Downstairs, a separate-entry basement apartment provides a second kitchen and private space for multigenerational living, guests, or potential rental income. Additional highlights include a 3-car garage, covered porch, massive back deck, and ample parking with a circular drive. No HOA, incredible views, and unique features throughout-this is not your average home. Come experience all it has to offer today!
Contact an agent
Home facts
- Year built:1994
- Listing ID #:2103748
- Added:58 day(s) ago
- Updated:October 05, 2025 at 11:00 AM
Rooms and interior
- Bedrooms:5
- Total bathrooms:4
- Full bathrooms:3
- Half bathrooms:1
- Living area:4,741 sq. ft.
Heating and cooling
- Cooling:Central Air
- Heating:Forced Air, Propane, Wood
Structure and exterior
- Roof:Asphalt, Pitched
- Year built:1994
- Building area:4,741 sq. ft.
- Lot area:0.72 Acres
Schools
- High school:Salem Hills
- Middle school:Salem Jr
- Elementary school:Mt Loafer
Utilities
- Water:Culinary, Water Connected
- Sewer:Septic Tank, Sewer: Septic Tank
Finances and disclosures
- Price:$829,900
- Price per sq. ft.:$175.05
- Tax amount:$4,100
New listings near 1473 S 50 E
- New
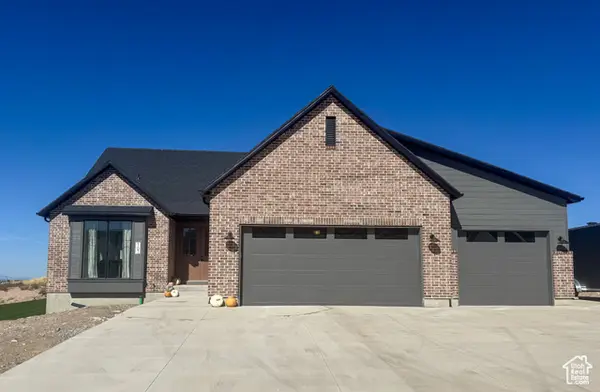 $1,149,000Active5 beds 4 baths4,426 sq. ft.
$1,149,000Active5 beds 4 baths4,426 sq. ft.101 E Selman Dr, Salem, UT 84653
MLS# 2115726Listed by: HYVE HOMES REAL ESTATE, LLC - New
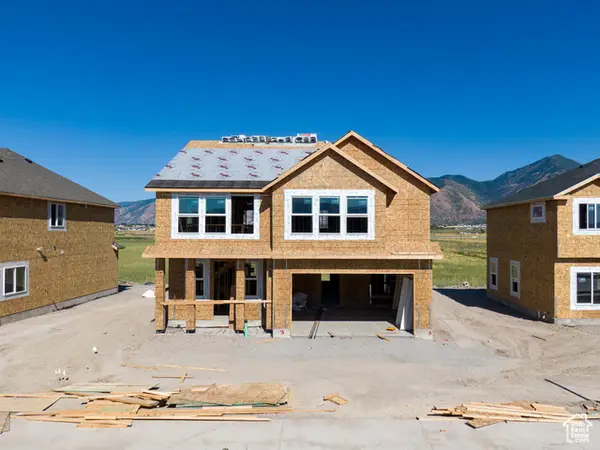 $601,910Active4 beds 3 baths2,217 sq. ft.
$601,910Active4 beds 3 baths2,217 sq. ft.1074 N 1020 W, Salem, UT 84653
MLS# 2115711Listed by: TRUE NORTH REALTY LLC - New
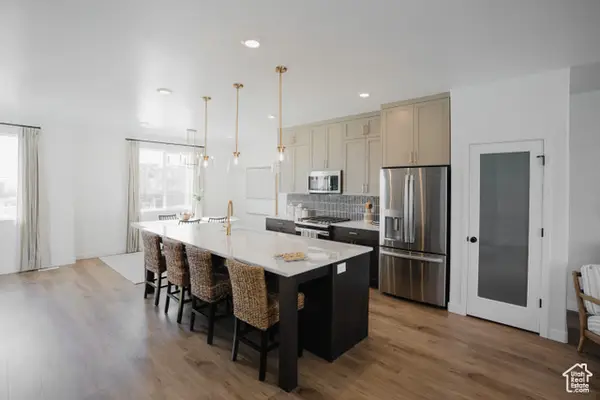 $415,480Active4 beds 3 baths1,885 sq. ft.
$415,480Active4 beds 3 baths1,885 sq. ft.574 W 1760 N #55, Salem, UT 84653
MLS# 2115679Listed by: KEYSTONE BROKERAGE LLC - New
 $354,990Active3 beds 2 baths1,399 sq. ft.
$354,990Active3 beds 2 baths1,399 sq. ft.1764 E Albion Dr #1136, Salem, UT 84653
MLS# 2115673Listed by: D.R. HORTON, INC - New
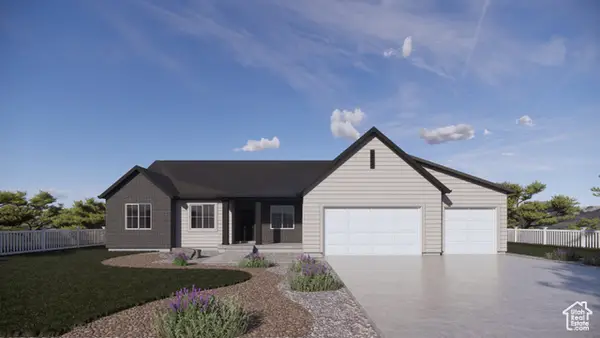 $699,990Active3 beds 3 baths4,067 sq. ft.
$699,990Active3 beds 3 baths4,067 sq. ft.864 N Chillingham Dr #171, Salem, UT 84653
MLS# 2115674Listed by: D.R. HORTON, INC 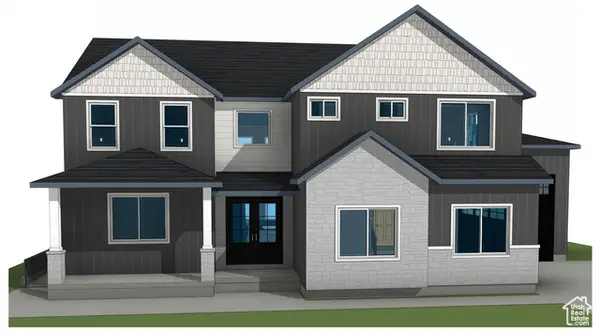 $277,000Active0.21 Acres
$277,000Active0.21 Acres432 E 300 N #12, Salem, UT 84653
MLS# 2094669Listed by: RE/MAX ASSOCIATES- New
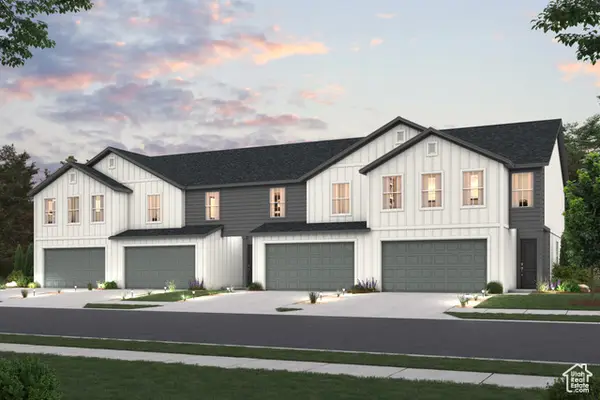 $408,990Active3 beds 3 baths1,764 sq. ft.
$408,990Active3 beds 3 baths1,764 sq. ft.1567 N Summer Springs Cv, Salem, UT 84653
MLS# 2115583Listed by: CENTURY COMMUNITIES REALTY OF UTAH, LLC - New
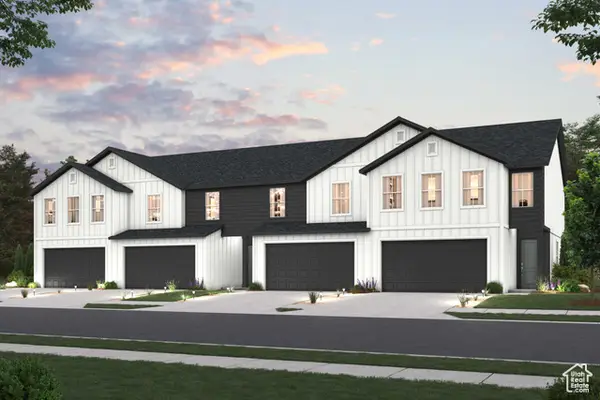 $408,990Active3 beds 3 baths1,764 sq. ft.
$408,990Active3 beds 3 baths1,764 sq. ft.1595 N Summer Springs Cv, Salem, UT 84653
MLS# 2115545Listed by: CENTURY COMMUNITIES REALTY OF UTAH, LLC - New
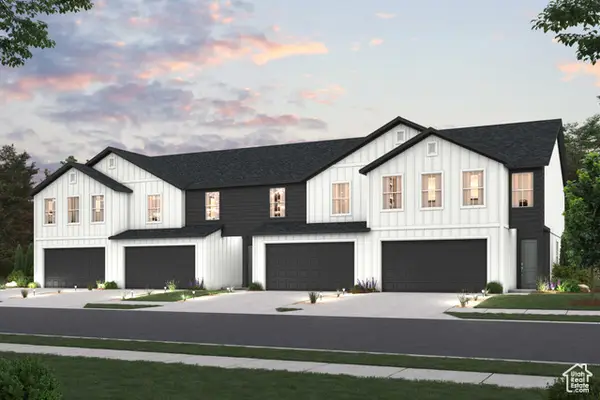 $408,990Active3 beds 3 baths1,764 sq. ft.
$408,990Active3 beds 3 baths1,764 sq. ft.1593 N Summer Springs Cv, Salem, UT 84653
MLS# 2115555Listed by: CENTURY COMMUNITIES REALTY OF UTAH, LLC - New
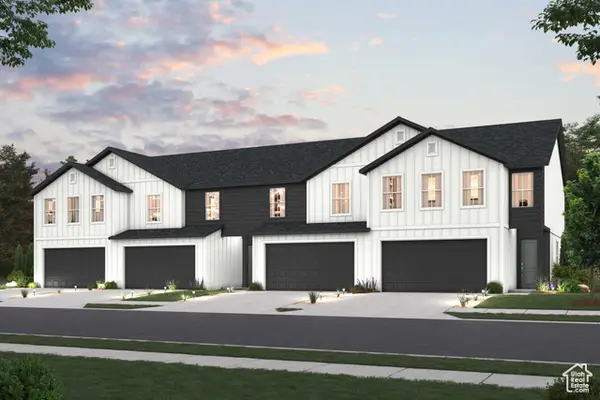 $417,990Active3 beds 3 baths1,644 sq. ft.
$417,990Active3 beds 3 baths1,644 sq. ft.1591 N Summer Springs Cv, Salem, UT 84653
MLS# 2115559Listed by: CENTURY COMMUNITIES REALTY OF UTAH, LLC
