1535 E 820 N #106, Salem, UT 84653
Local realty services provided by:ERA Brokers Consolidated
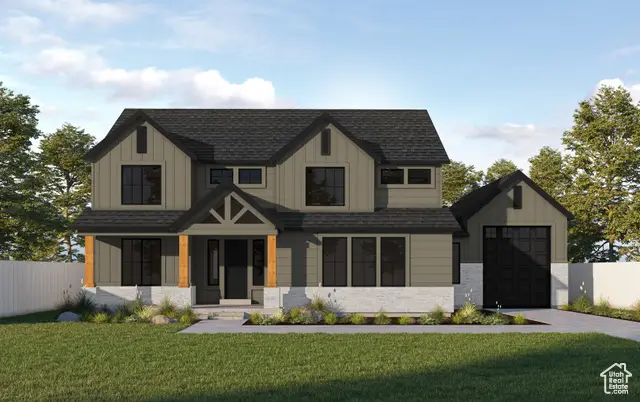
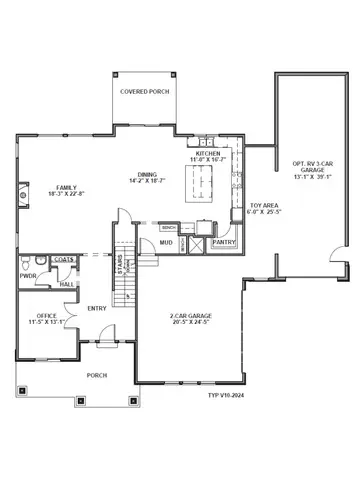
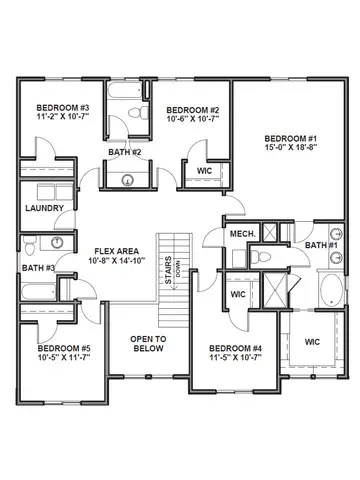
1535 E 820 N #106,Salem, UT 84653
$899,990
- 5 Beds
- 4 Baths
- 4,835 sq. ft.
- Single family
- Pending
Listed by:chandler robert dean
Office:d.r. horton, inc
MLS#:2091102
Source:SL
Price summary
- Price:$899,990
- Price per sq. ft.:$186.14
- Monthly HOA dues:$34
About this home
Introducing the stunning Sutton 2 floorplan with Farmhouse elevation! This spacious single-story home offers the perfect blend of modern design and functionality, featuring an expansive main-level living layout ideal for both comfort and convenience. With 5 bedrooms and 3 full baths, this home provides ample space for your family or guests. The standout feature is the oversized RV and toy garage-perfect for all your outdoor vehicles and gear. Inside, enjoy luxury touches like 8-foot interior doors, a chef-inspired kitchen with double ovens, built-in cooktop, range hood, and ample counter space. Step outside to the large covered patio, ideal for outdoor entertaining or relaxation. Situated on a generous .386-acre lot with no backyard neighbors, this home provides ultimate privacy and ample space for outdoor living. Additional features include Smart Home technology, an active radon mitigation system, and generous home warranties. Don't miss out on this exceptional opportunity! ** Special Interest Rates are Available ** with our Builder Forward Commitment (BFC) if you use DHI Mortgage in addition to receiving $10,000 toward closing costs. Ask me about our generous home warranties, active radon Mitigation System, and Smart Home Package, which is included in this home. The actual home may differ in color, material, and/or options. Pictures are of a finished home of the same floor plan and the available home may contain different options, upgrades, and exterior color and/or elevation style. Square footage figures are provided as a courtesy estimate only and were obtained from building plans. No representation or warranties are made regarding school districts and assignments; please conduct your own investigation regarding current/future school boundaries.
Contact an agent
Home facts
- Year built:2025
- Listing Id #:2091102
- Added:64 day(s) ago
- Updated:July 18, 2025 at 09:56 PM
Rooms and interior
- Bedrooms:5
- Total bathrooms:4
- Full bathrooms:3
- Half bathrooms:1
- Living area:4,835 sq. ft.
Heating and cooling
- Cooling:Central Air
- Heating:Forced Air, Gas: Central
Structure and exterior
- Roof:Asphalt
- Year built:2025
- Building area:4,835 sq. ft.
- Lot area:0.39 Acres
Schools
- High school:Salem Hills
- Middle school:Salem Jr
- Elementary school:Salem
Utilities
- Water:Culinary, Water Connected
- Sewer:Sewer Connected, Sewer: Connected
Finances and disclosures
- Price:$899,990
- Price per sq. ft.:$186.14
- Tax amount:$6,542
New listings near 1535 E 820 N #106
- New
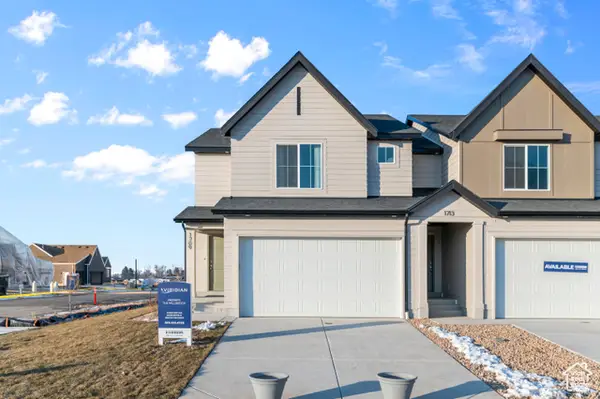 $409,990Active3 beds 3 baths2,205 sq. ft.
$409,990Active3 beds 3 baths2,205 sq. ft.1497 E 690 N #1106, Salem, UT 84653
MLS# 2104993Listed by: D.R. HORTON, INC - New
 $670,980Active4 beds 3 baths3,275 sq. ft.
$670,980Active4 beds 3 baths3,275 sq. ft.12 E 1690 S #114, Salem, UT 84653
MLS# 2104960Listed by: VISIONARY REAL ESTATE - New
 $769,900Active4 beds 3 baths4,060 sq. ft.
$769,900Active4 beds 3 baths4,060 sq. ft.974 E 400 N #1, Salem, UT 84653
MLS# 2104881Listed by: ARIVE REALTY - New
 $424,798Active2 beds 3 baths1,557 sq. ft.
$424,798Active2 beds 3 baths1,557 sq. ft.1101 W 1580 N #171, Salem, UT 84653
MLS# 2104732Listed by: WOODSIDE HOMES OF UTAH LLC - New
 $625,213Active3 beds 3 baths1,852 sq. ft.
$625,213Active3 beds 3 baths1,852 sq. ft.1538 N 1190 W #115, Salem, UT 84653
MLS# 2104727Listed by: WOODSIDE HOMES OF UTAH LLC - New
 $384,023Active3 beds 3 baths1,885 sq. ft.
$384,023Active3 beds 3 baths1,885 sq. ft.538 W 1760 N #60, Salem, UT 84653
MLS# 2104712Listed by: KEYSTONE BROKERAGE LLC - New
 $447,319Active3 beds 3 baths2,338 sq. ft.
$447,319Active3 beds 3 baths2,338 sq. ft.676 N 500 E Lot #116, Salem, UT 84653
MLS# 2104630Listed by: TRUE NORTH REALTY LLC - New
 $676,095Active3 beds 3 baths2,162 sq. ft.
$676,095Active3 beds 3 baths2,162 sq. ft.1545 N 1190 W #114, Salem, UT 84653
MLS# 2104484Listed by: WOODSIDE HOMES OF UTAH LLC - New
 $664,990Active4 beds 3 baths3,502 sq. ft.
$664,990Active4 beds 3 baths3,502 sq. ft.32 E 1690 S, Salem, UT 84653
MLS# 2104479Listed by: VISIONARY REAL ESTATE - New
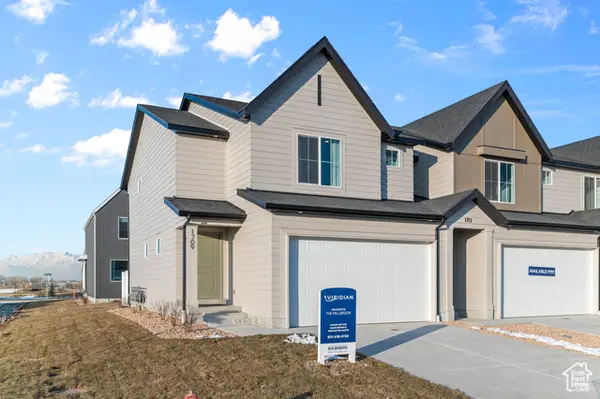 $429,990Active3 beds 3 baths2,248 sq. ft.
$429,990Active3 beds 3 baths2,248 sq. ft.1498 E 720 N #1091, Salem, UT 84653
MLS# 2104432Listed by: D.R. HORTON, INC
