1548 N 800 W, Salem, UT 84653
Local realty services provided by:ERA Realty Center
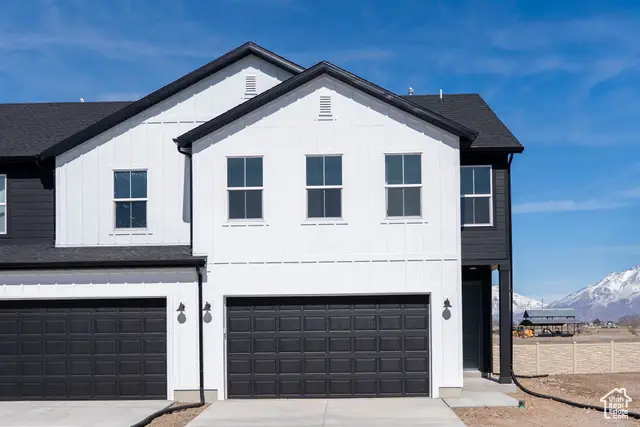
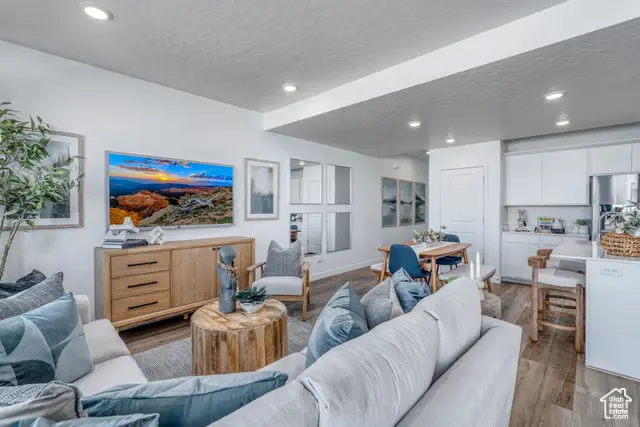
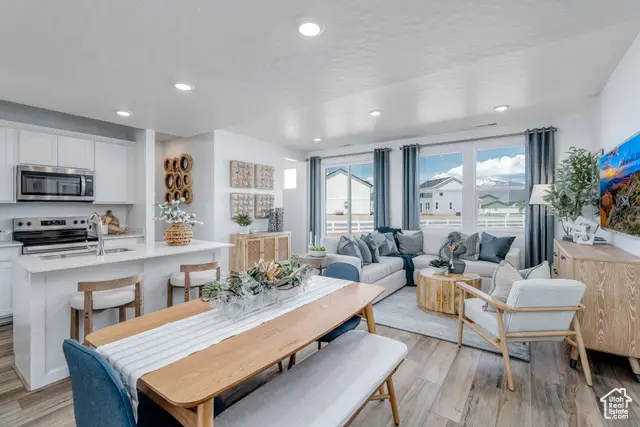
1548 N 800 W,Salem, UT 84653
$426,990
- 3 Beds
- 3 Baths
- 1,764 sq. ft.
- Townhouse
- Pending
Listed by:monica phillips
Office:century communities realty of utah, llc.
MLS#:2092758
Source:SL
Price summary
- Price:$426,990
- Price per sq. ft.:$242.06
- Monthly HOA dues:$136
About this home
This stunning end unit townhome (Lot 98) is expected to be complete in July/August! Our 'Unit B' Plan is designed for modern comfort with high-end upgrades throughout! Plus, special financing options available through our affiliated lender, Inspire Home Loans - making this an unbeatable opportunity! This home features sleek quartz countertops, elegant white cabinets, durable LVP flooring, and Whirlpool stainless steel appliances. Upstairs features a spacious loft, large laundry room, and all 3 bedrooms including the luxurious primary suite with a double vanity, walk-in shower, and a spacious walk-in closet. Located just 2 minutes off of I-15 on Loafer Mountain Highway, this home boasts a convenient location with breathtaking views! Additional perks include a smart home package, community pool & playground, with tons of open space! These homes are selling fast! Visit our model home at 1592 N Summer Springs Cove, Salem, UT 84653. *Photos are of model home, options and finishes may vary*
Contact an agent
Home facts
- Year built:2025
- Listing Id #:2092758
- Added:58 day(s) ago
- Updated:July 22, 2025 at 03:49 PM
Rooms and interior
- Bedrooms:3
- Total bathrooms:3
- Full bathrooms:1
- Half bathrooms:1
- Living area:1,764 sq. ft.
Heating and cooling
- Cooling:Central Air
- Heating:Forced Air, Gas: Central
Structure and exterior
- Roof:Asphalt
- Year built:2025
- Building area:1,764 sq. ft.
- Lot area:0.02 Acres
Schools
- High school:Salem Hills
- Middle school:Salem Jr
- Elementary school:Salem
Utilities
- Water:Culinary, Water Connected
- Sewer:Sewer Connected, Sewer: Connected, Sewer: Public
Finances and disclosures
- Price:$426,990
- Price per sq. ft.:$242.06
- Tax amount:$1
New listings near 1548 N 800 W
- New
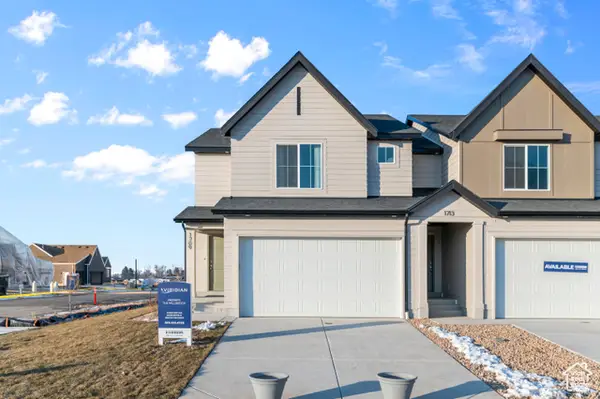 $409,990Active3 beds 3 baths2,205 sq. ft.
$409,990Active3 beds 3 baths2,205 sq. ft.1497 E 690 N #1106, Salem, UT 84653
MLS# 2104993Listed by: D.R. HORTON, INC - New
 $670,980Active4 beds 3 baths3,275 sq. ft.
$670,980Active4 beds 3 baths3,275 sq. ft.12 E 1690 S #114, Salem, UT 84653
MLS# 2104960Listed by: VISIONARY REAL ESTATE - New
 $769,900Active4 beds 3 baths4,060 sq. ft.
$769,900Active4 beds 3 baths4,060 sq. ft.974 E 400 N #1, Salem, UT 84653
MLS# 2104881Listed by: ARIVE REALTY - New
 $424,798Active2 beds 3 baths1,557 sq. ft.
$424,798Active2 beds 3 baths1,557 sq. ft.1101 W 1580 N #171, Salem, UT 84653
MLS# 2104732Listed by: WOODSIDE HOMES OF UTAH LLC - New
 $625,213Active3 beds 3 baths1,852 sq. ft.
$625,213Active3 beds 3 baths1,852 sq. ft.1538 N 1190 W #115, Salem, UT 84653
MLS# 2104727Listed by: WOODSIDE HOMES OF UTAH LLC - New
 $384,023Active3 beds 3 baths1,885 sq. ft.
$384,023Active3 beds 3 baths1,885 sq. ft.538 W 1760 N #60, Salem, UT 84653
MLS# 2104712Listed by: KEYSTONE BROKERAGE LLC - New
 $447,319Active3 beds 3 baths2,338 sq. ft.
$447,319Active3 beds 3 baths2,338 sq. ft.676 N 500 E Lot #116, Salem, UT 84653
MLS# 2104630Listed by: TRUE NORTH REALTY LLC - New
 $676,095Active3 beds 3 baths2,162 sq. ft.
$676,095Active3 beds 3 baths2,162 sq. ft.1545 N 1190 W #114, Salem, UT 84653
MLS# 2104484Listed by: WOODSIDE HOMES OF UTAH LLC - New
 $664,990Active4 beds 3 baths3,502 sq. ft.
$664,990Active4 beds 3 baths3,502 sq. ft.32 E 1690 S, Salem, UT 84653
MLS# 2104479Listed by: VISIONARY REAL ESTATE - New
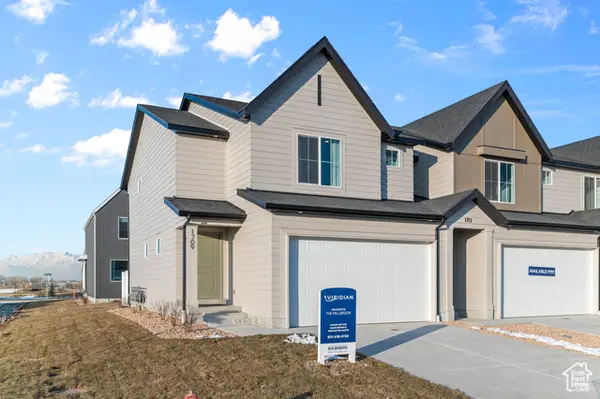 $429,990Active3 beds 3 baths2,248 sq. ft.
$429,990Active3 beds 3 baths2,248 sq. ft.1498 E 720 N #1091, Salem, UT 84653
MLS# 2104432Listed by: D.R. HORTON, INC
