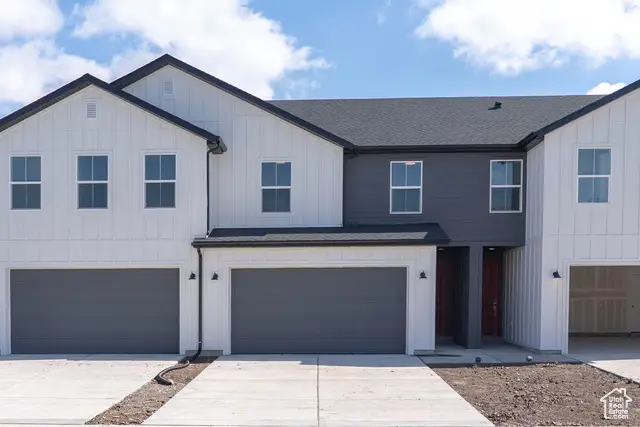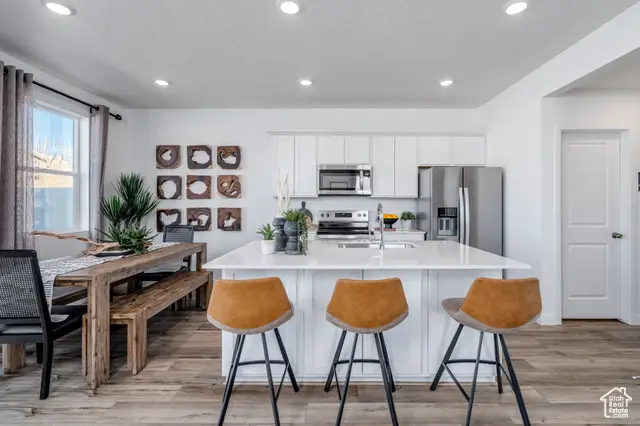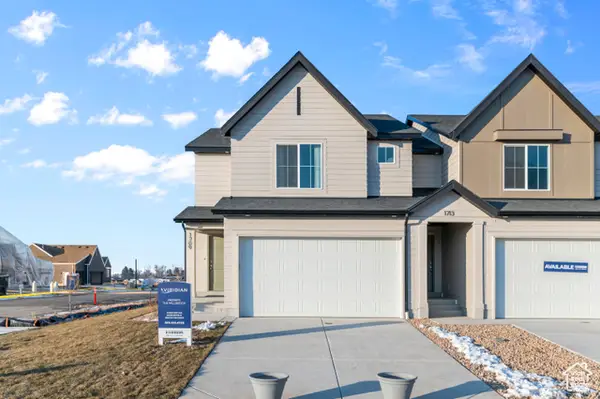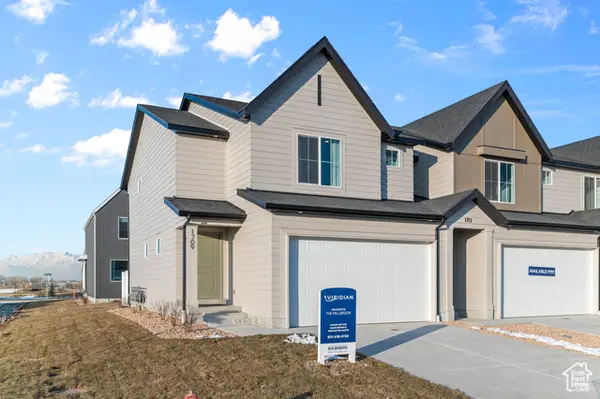1552 N 800 W, Salem, UT 84653
Local realty services provided by:ERA Brokers Consolidated



1552 N 800 W,Salem, UT 84653
$399,990
- 3 Beds
- 3 Baths
- 1,644 sq. ft.
- Townhouse
- Pending
Listed by:monica phillips
Office:century communities realty of utah, llc.
MLS#:2092764
Source:SL
Price summary
- Price:$399,990
- Price per sq. ft.:$243.3
- Monthly HOA dues:$136
About this home
This stunning townhome (Lot 106) Is expected to be complete in July! Our 'Unit A' plan is designed for modern comfort with high-end upgrades throughout! Plus, special financing options are available through our affiliated lender, Inspire Home Loans - making this an unbeatable opportunity! This home features sleek quartz countertops, white cabinets, durable LVP flooring, and Whirlpool stainless steel appliances. Enjoy 9' ceilings on the main level, an extended kitchen island, and a luxurious primary suite with double vanity, walk- in shower, and a spacious walk-in closet. Located just 2 minutes off of the I-15 on Loafer Mountain Highway, this home boasts a convenient location with breathtaking views! Additional perks include a smart home package, community pool & playground, with tons of open space! These homes are selling fast! Visit our model home at 1592 N Summer Springs Cove, Salem, UT 84653. *Photos are of model home, options and finishes may vary*
Contact an agent
Home facts
- Year built:2025
- Listing Id #:2092764
- Added:58 day(s) ago
- Updated:July 08, 2025 at 03:54 PM
Rooms and interior
- Bedrooms:3
- Total bathrooms:3
- Full bathrooms:2
- Half bathrooms:1
- Living area:1,644 sq. ft.
Heating and cooling
- Heating:Forced Air, Gas: Central
Structure and exterior
- Roof:Asphalt
- Year built:2025
- Building area:1,644 sq. ft.
- Lot area:0.02 Acres
Schools
- High school:Salem Hills
- Middle school:Salem Jr
- Elementary school:Salem
Utilities
- Water:Culinary, Water Connected
- Sewer:Sewer Connected, Sewer: Connected, Sewer: Public
Finances and disclosures
- Price:$399,990
- Price per sq. ft.:$243.3
New listings near 1552 N 800 W
- Open Thu, 12 to 5:30pmNew
 $409,990Active3 beds 3 baths2,205 sq. ft.
$409,990Active3 beds 3 baths2,205 sq. ft.1497 E 690 N #1106, Salem, UT 84653
MLS# 2104993Listed by: D.R. HORTON, INC - New
 $670,980Active4 beds 3 baths3,275 sq. ft.
$670,980Active4 beds 3 baths3,275 sq. ft.12 E 1690 S #114, Salem, UT 84653
MLS# 2104960Listed by: VISIONARY REAL ESTATE - New
 $769,900Active4 beds 3 baths4,060 sq. ft.
$769,900Active4 beds 3 baths4,060 sq. ft.974 E 400 N #1, Salem, UT 84653
MLS# 2104881Listed by: ARIVE REALTY - New
 $424,798Active2 beds 3 baths1,557 sq. ft.
$424,798Active2 beds 3 baths1,557 sq. ft.1101 W 1580 N #171, Salem, UT 84653
MLS# 2104732Listed by: WOODSIDE HOMES OF UTAH LLC - New
 $625,213Active3 beds 3 baths1,852 sq. ft.
$625,213Active3 beds 3 baths1,852 sq. ft.1538 N 1190 W #115, Salem, UT 84653
MLS# 2104727Listed by: WOODSIDE HOMES OF UTAH LLC - New
 $384,023Active3 beds 3 baths1,885 sq. ft.
$384,023Active3 beds 3 baths1,885 sq. ft.538 W 1760 N #60, Salem, UT 84653
MLS# 2104712Listed by: KEYSTONE BROKERAGE LLC - New
 $447,319Active3 beds 3 baths2,338 sq. ft.
$447,319Active3 beds 3 baths2,338 sq. ft.676 N 500 E Lot #116, Salem, UT 84653
MLS# 2104630Listed by: TRUE NORTH REALTY LLC - New
 $676,095Active3 beds 3 baths2,162 sq. ft.
$676,095Active3 beds 3 baths2,162 sq. ft.1545 N 1190 W #114, Salem, UT 84653
MLS# 2104484Listed by: WOODSIDE HOMES OF UTAH LLC - New
 $664,990Active4 beds 3 baths3,502 sq. ft.
$664,990Active4 beds 3 baths3,502 sq. ft.32 E 1690 S, Salem, UT 84653
MLS# 2104479Listed by: VISIONARY REAL ESTATE - New
 $429,990Active3 beds 3 baths2,248 sq. ft.
$429,990Active3 beds 3 baths2,248 sq. ft.1498 E 720 N #1091, Salem, UT 84653
MLS# 2104432Listed by: D.R. HORTON, INC
