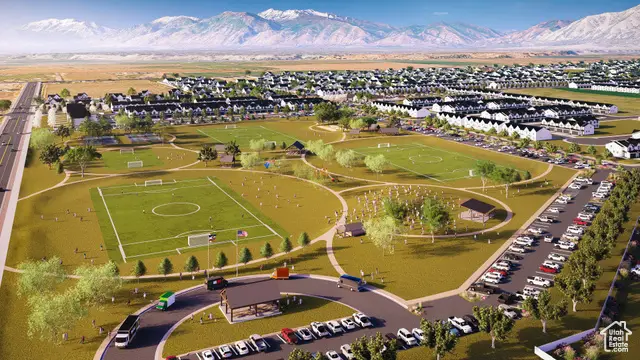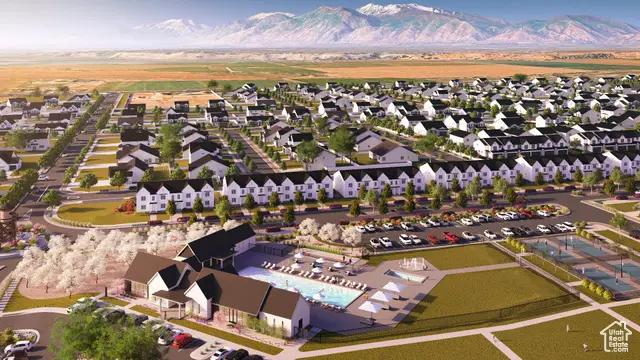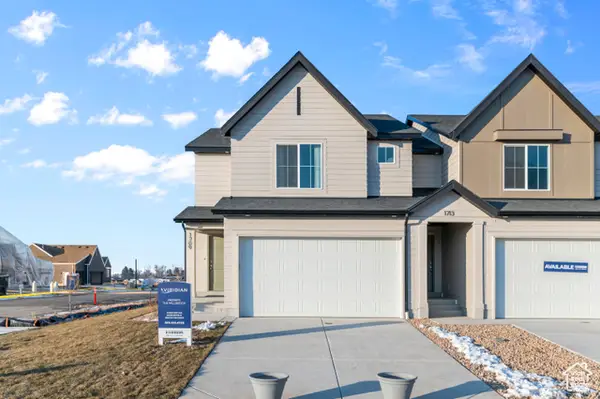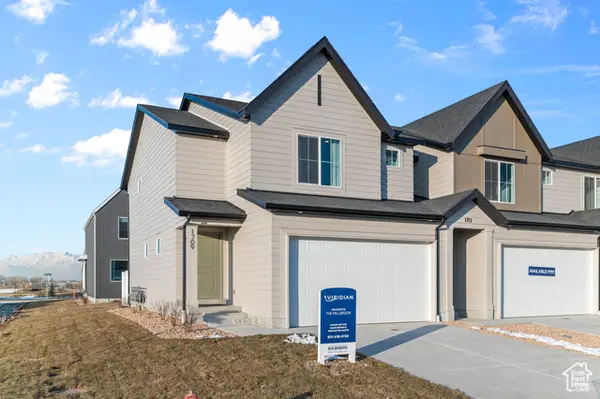812 N 1750 E #148, Salem, UT 84653
Local realty services provided by:ERA Brokers Consolidated



812 N 1750 E #148,Salem, UT 84653
$739,990
- 3 Beds
- 3 Baths
- 4,528 sq. ft.
- Single family
- Pending
Listed by:tiffany newman
Office:d.r. horton, inc
MLS#:2096702
Source:SL
Price summary
- Price:$739,990
- Price per sq. ft.:$163.43
- Monthly HOA dues:$34
About this home
Beautiful rambler "Oakley" floorplan in the Farmhouse style, 3 beds, 2.5 baths, 3-car RV garage. Open family/kitchen layout, 9' ceiling on main, standard kitchen layout, tray ceiling in family room & bedroom 1, 42" upper cabinets w/ crown molding, upgraded cabinet features: soft-close, gas appliances, quartz countertop in kitchen and bathrooms, laminate throughout the kitchen, dining and family, bedroom 1 suite, grand bath with garden tub, separate walk-in shower and 2nd vanity sink, 2 large other bedrooms, & full secondary bathroom. Laminate floor throughout the kitchen, dining, family room, & separate office space with glass single lite French doors. Powder room located next to the garage entry and mud room bench. Full laundry room & stair railing with newel posts. DHI Mortgage in addition to receiving up to $7,000 toward closing costs. Ask me about our generous home warranties, active radon Mitigation System, and Smart Home Package, which is included in this home. The actual home may differ in color, material, and/or options. Pictures are of a finished home of the same floor plan and the available home may contain different options, upgrades, and exterior color and/or elevation style. Square footage figures are provided as a courtesy estimate only and were obtained from building plans. No representation or warranties are made regarding school districts and assignments; please conduct your own investigation regarding current/future school boundaries. Home includes unfinished basement with 9' foundation walls and an outside entrance, ready to build out future ADU, room for a large family room, 3 additional bedroom, a bathroom, and under porch storage. 95% efficient furnaces, 50-gallon water heater, & plumbed for a soft-water system. Large 3-car garage and extra space on the side of the garage to add an RV pad.
Contact an agent
Home facts
- Year built:2025
- Listing Id #:2096702
- Added:39 day(s) ago
- Updated:July 31, 2025 at 12:54 AM
Rooms and interior
- Bedrooms:3
- Total bathrooms:3
- Full bathrooms:2
- Half bathrooms:1
- Living area:4,528 sq. ft.
Heating and cooling
- Cooling:Central Air
- Heating:Gas: Central
Structure and exterior
- Roof:Asphalt
- Year built:2025
- Building area:4,528 sq. ft.
- Lot area:0.31 Acres
Schools
- High school:Salem Hills
- Middle school:Salem Jr
- Elementary school:Salem
Utilities
- Water:Water Connected
- Sewer:Sewer Connected, Sewer: Connected, Sewer: Public
Finances and disclosures
- Price:$739,990
- Price per sq. ft.:$163.43
- Tax amount:$5,304
New listings near 812 N 1750 E #148
- New
 $409,990Active3 beds 3 baths2,205 sq. ft.
$409,990Active3 beds 3 baths2,205 sq. ft.1497 E 690 N #1106, Salem, UT 84653
MLS# 2104993Listed by: D.R. HORTON, INC - New
 $670,980Active4 beds 3 baths3,275 sq. ft.
$670,980Active4 beds 3 baths3,275 sq. ft.12 E 1690 S #114, Salem, UT 84653
MLS# 2104960Listed by: VISIONARY REAL ESTATE - New
 $769,900Active4 beds 3 baths4,060 sq. ft.
$769,900Active4 beds 3 baths4,060 sq. ft.974 E 400 N #1, Salem, UT 84653
MLS# 2104881Listed by: ARIVE REALTY - New
 $424,798Active2 beds 3 baths1,557 sq. ft.
$424,798Active2 beds 3 baths1,557 sq. ft.1101 W 1580 N #171, Salem, UT 84653
MLS# 2104732Listed by: WOODSIDE HOMES OF UTAH LLC - New
 $625,213Active3 beds 3 baths1,852 sq. ft.
$625,213Active3 beds 3 baths1,852 sq. ft.1538 N 1190 W #115, Salem, UT 84653
MLS# 2104727Listed by: WOODSIDE HOMES OF UTAH LLC - New
 $384,023Active3 beds 3 baths1,885 sq. ft.
$384,023Active3 beds 3 baths1,885 sq. ft.538 W 1760 N #60, Salem, UT 84653
MLS# 2104712Listed by: KEYSTONE BROKERAGE LLC - New
 $447,319Active3 beds 3 baths2,338 sq. ft.
$447,319Active3 beds 3 baths2,338 sq. ft.676 N 500 E Lot #116, Salem, UT 84653
MLS# 2104630Listed by: TRUE NORTH REALTY LLC - New
 $676,095Active3 beds 3 baths2,162 sq. ft.
$676,095Active3 beds 3 baths2,162 sq. ft.1545 N 1190 W #114, Salem, UT 84653
MLS# 2104484Listed by: WOODSIDE HOMES OF UTAH LLC - New
 $664,990Active4 beds 3 baths3,502 sq. ft.
$664,990Active4 beds 3 baths3,502 sq. ft.32 E 1690 S, Salem, UT 84653
MLS# 2104479Listed by: VISIONARY REAL ESTATE - New
 $429,990Active3 beds 3 baths2,248 sq. ft.
$429,990Active3 beds 3 baths2,248 sq. ft.1498 E 720 N #1091, Salem, UT 84653
MLS# 2104432Listed by: D.R. HORTON, INC
