840 S Williams Cv W, Salem, UT 84653
Local realty services provided by:ERA Brokers Consolidated
840 S Williams Cv W,Salem, UT 84653
$850,000
- 6 Beds
- 4 Baths
- 4,446 sq. ft.
- Single family
- Active
Listed by:georgina crotts
Office:stringham west realty
MLS#:2091724
Source:SL
Price summary
- Price:$850,000
- Price per sq. ft.:$191.18
About this home
Stunning Custom Home on a Quiet Cul-de-Sac. Faux shingle siding for a classic, durable look. Recent improvements include a New Roof (2022), New dual-zone A/C and Furnaces (2025) for optimal climate control, as well as New Garage Doors, a Double Oven Stove, and Dishwasher (2025). Step inside to a spacious Great Room featuring a striking stone fireplace, perfect for cozy evenings. The knotty pine ceiling with exposed beams adds warmth and rustic charm to the family room and kitchen, creating a truly inviting space. The generously sized primary suite includes its own fireplace, a private patio with a hot tub, and a bathroom complete with a jetted tub. Additional highlights include: 3-car attached garage with 220V power, attached carport, and RV dump. Backyard retreat with covered patio, fire pit area, water feature, natural gas grill hookup, and a cute playhouse for kids. Backs up to open alfalfa field-no rear neighbors! Located just down the road from Salem Pond and Cole's Park, where you'll find a splash pad, pickleball courts, and a playground-making this the ideal location for both relaxation and recreation.
Contact an agent
Home facts
- Year built:2003
- Listing ID #:2091724
- Added:114 day(s) ago
- Updated:October 05, 2025 at 11:00 AM
Rooms and interior
- Bedrooms:6
- Total bathrooms:4
- Full bathrooms:3
- Half bathrooms:1
- Living area:4,446 sq. ft.
Heating and cooling
- Cooling:Central Air
- Heating:Gas: Central
Structure and exterior
- Roof:Asphalt
- Year built:2003
- Building area:4,446 sq. ft.
- Lot area:0.34 Acres
Schools
- High school:Salem Hills
- Middle school:Salem Jr
- Elementary school:Mt Loafer
Utilities
- Water:Culinary, Water Connected
- Sewer:Sewer Connected, Sewer: Connected
Finances and disclosures
- Price:$850,000
- Price per sq. ft.:$191.18
- Tax amount:$3,983
New listings near 840 S Williams Cv W
- New
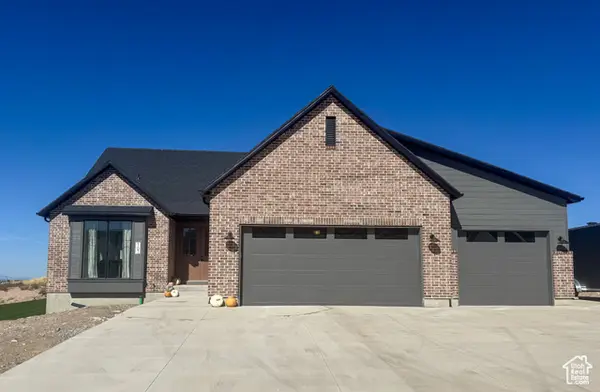 $1,149,000Active5 beds 4 baths4,426 sq. ft.
$1,149,000Active5 beds 4 baths4,426 sq. ft.101 E Selman Dr, Salem, UT 84653
MLS# 2115726Listed by: HYVE HOMES REAL ESTATE, LLC - New
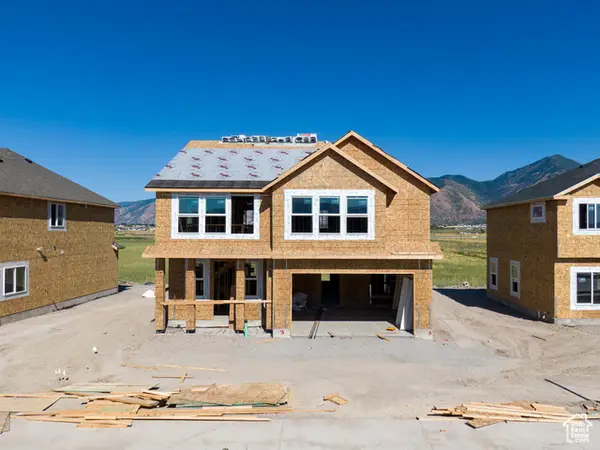 $601,910Active4 beds 3 baths2,217 sq. ft.
$601,910Active4 beds 3 baths2,217 sq. ft.1074 N 1020 W, Salem, UT 84653
MLS# 2115711Listed by: TRUE NORTH REALTY LLC - New
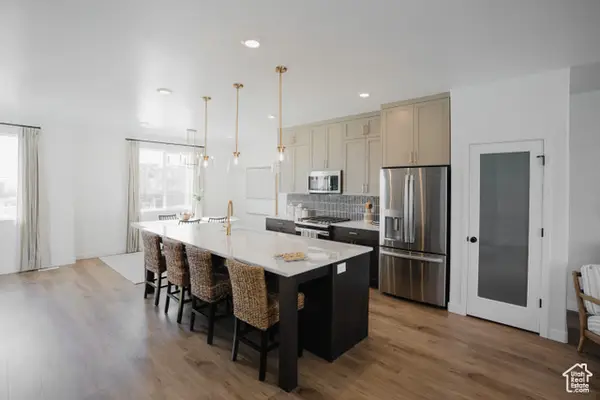 $415,480Active4 beds 3 baths1,885 sq. ft.
$415,480Active4 beds 3 baths1,885 sq. ft.574 W 1760 N #55, Salem, UT 84653
MLS# 2115679Listed by: KEYSTONE BROKERAGE LLC - New
 $354,990Active3 beds 2 baths1,399 sq. ft.
$354,990Active3 beds 2 baths1,399 sq. ft.1764 E Albion Dr #1136, Salem, UT 84653
MLS# 2115673Listed by: D.R. HORTON, INC - New
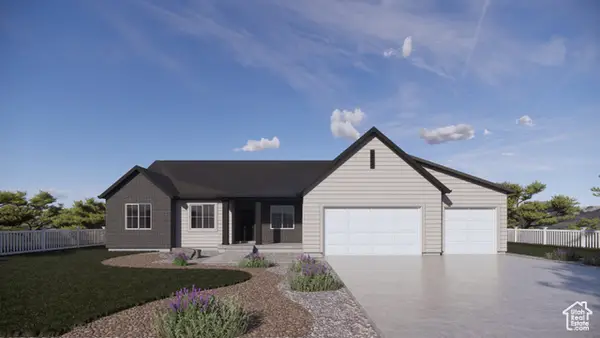 $699,990Active3 beds 3 baths4,067 sq. ft.
$699,990Active3 beds 3 baths4,067 sq. ft.864 N Chillingham Dr #171, Salem, UT 84653
MLS# 2115674Listed by: D.R. HORTON, INC 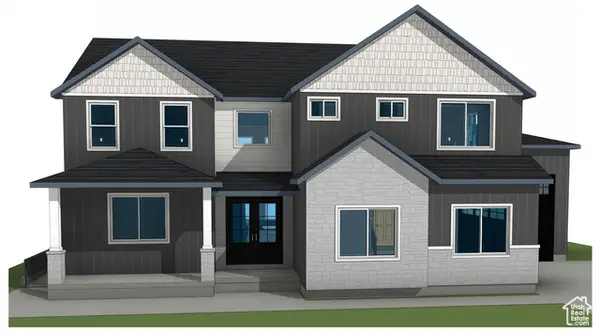 $277,000Active0.21 Acres
$277,000Active0.21 Acres432 E 300 N #12, Salem, UT 84653
MLS# 2094669Listed by: RE/MAX ASSOCIATES- New
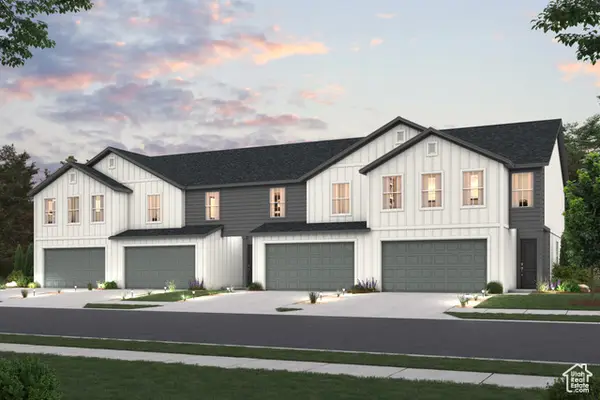 $408,990Active3 beds 3 baths1,764 sq. ft.
$408,990Active3 beds 3 baths1,764 sq. ft.1567 N Summer Springs Cv, Salem, UT 84653
MLS# 2115583Listed by: CENTURY COMMUNITIES REALTY OF UTAH, LLC - New
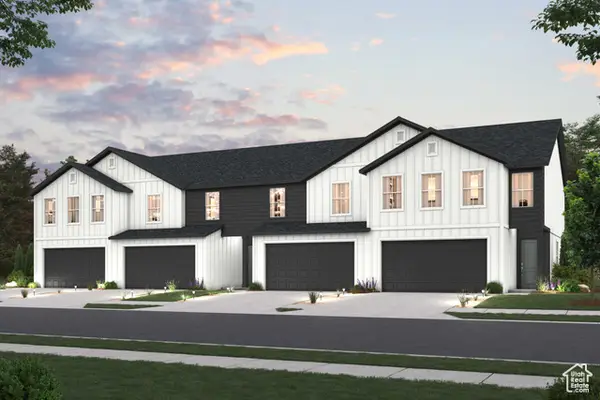 $408,990Active3 beds 3 baths1,764 sq. ft.
$408,990Active3 beds 3 baths1,764 sq. ft.1595 N Summer Springs Cv, Salem, UT 84653
MLS# 2115545Listed by: CENTURY COMMUNITIES REALTY OF UTAH, LLC - New
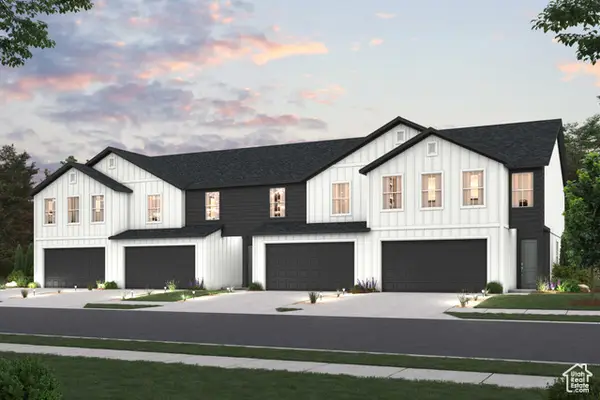 $408,990Active3 beds 3 baths1,764 sq. ft.
$408,990Active3 beds 3 baths1,764 sq. ft.1593 N Summer Springs Cv, Salem, UT 84653
MLS# 2115555Listed by: CENTURY COMMUNITIES REALTY OF UTAH, LLC - New
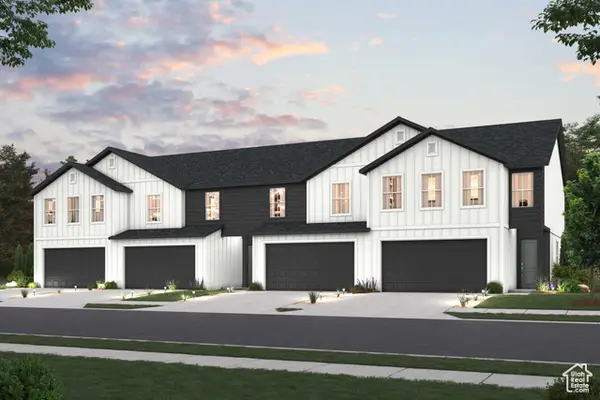 $417,990Active3 beds 3 baths1,644 sq. ft.
$417,990Active3 beds 3 baths1,644 sq. ft.1591 N Summer Springs Cv, Salem, UT 84653
MLS# 2115559Listed by: CENTURY COMMUNITIES REALTY OF UTAH, LLC
