904 S 950 E, Salem, UT 84653
Local realty services provided by:ERA Realty Center
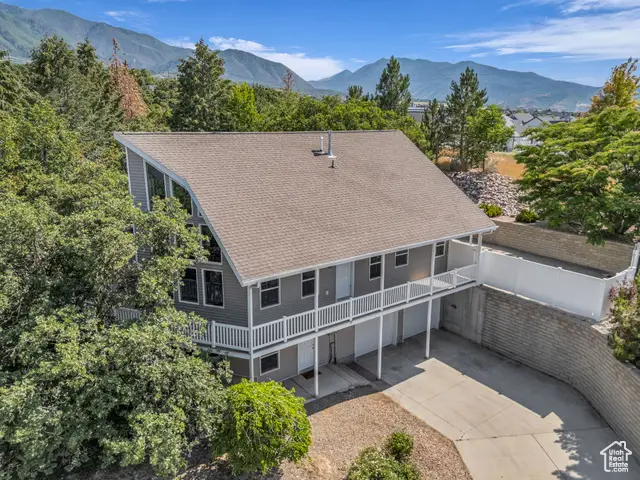
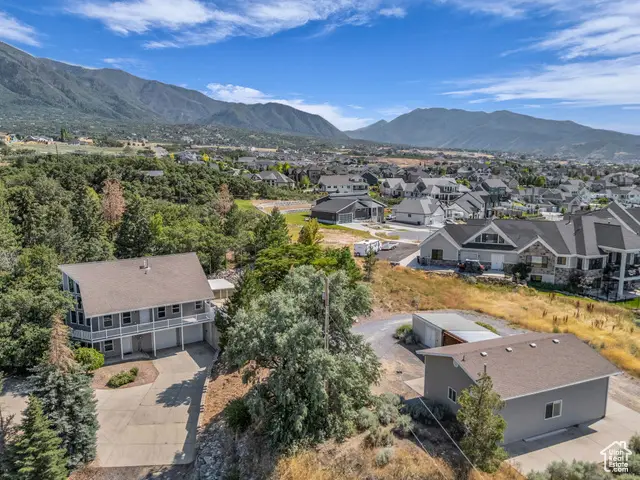
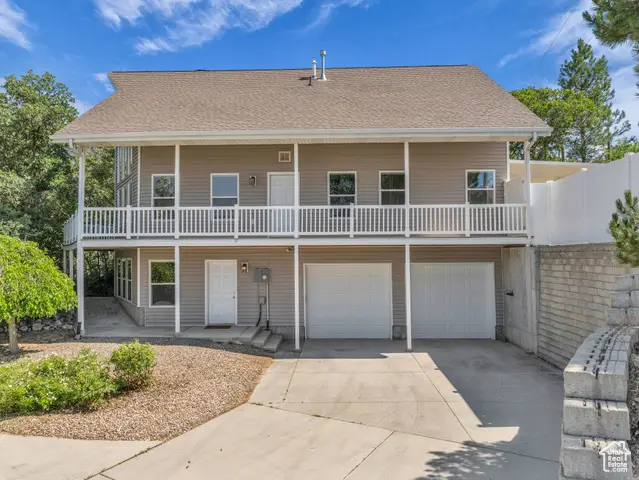
904 S 950 E,Salem, UT 84653
$835,000
- 4 Beds
- 4 Baths
- 3,156 sq. ft.
- Single family
- Pending
Listed by:kimberli mccann
Office:ranlife real estate inc
MLS#:2094872
Source:SL
Price summary
- Price:$835,000
- Price per sq. ft.:$264.58
About this home
You aren't DREAMing this is for REAL. Step into an enchanted forest as you ascend the walkway to the front door. If your are feeling the rustic vibe step into the kitchen and step into a unique cabin feel with all the modern conveniences, custom handcrafted cabinetry and plenty of it. Stainless steel appliances and plenty of room for dining and relaxing in your own little sanctuary. If you are feeling like a more astounding flair, step through the front door, you will be greeted with 20+ foot vaults with windows all the way up, panoramic views, of the valley, mountains and your own forested retreat. Wrap around porch furthers your viewing pleasure. Main floor master bedroom and bath, adds to convenience as you can pull your car up to the back door, or enjoy the shade from the awning out back. The grand staircase leads to Loft and a computer nook area and two bigger bedrooms with a large bathroom. The huge basement bedroom, with walkout and its own bath could easily be made into a studio ADU, or a guest retreat. Outside wooded areas with mature trees and garden areas adorn the 1.53 acres. You won't want to miss the insulated and heated Large Shop/garage 35'X23' with a 9ft high door, and a bathroom for that mechanic or woodworker. Also a 15'X16' shed with cement floor. Tucked away but with easy access to shopping and dining. Bring your horses or chickens this property has full animal rights
Contact an agent
Home facts
- Year built:1981
- Listing Id #:2094872
- Added:48 day(s) ago
- Updated:July 31, 2025 at 02:52 AM
Rooms and interior
- Bedrooms:4
- Total bathrooms:4
- Full bathrooms:2
- Half bathrooms:1
- Living area:3,156 sq. ft.
Heating and cooling
- Cooling:Central Air
- Heating:Gas: Central, Wall Furnace
Structure and exterior
- Roof:Asphalt
- Year built:1981
- Building area:3,156 sq. ft.
- Lot area:1.53 Acres
Schools
- High school:Salem Hills
- Elementary school:Foothills
Utilities
- Water:Culinary, Water Connected
- Sewer:Septic Tank, Sewer: Septic Tank
Finances and disclosures
- Price:$835,000
- Price per sq. ft.:$264.58
- Tax amount:$3,688
New listings near 904 S 950 E
- New
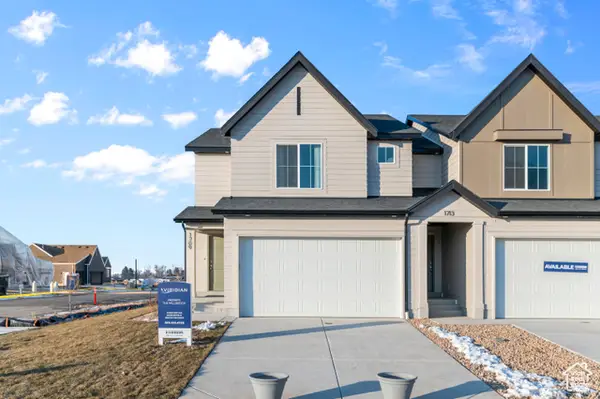 $409,990Active3 beds 3 baths2,205 sq. ft.
$409,990Active3 beds 3 baths2,205 sq. ft.1497 E 690 N #1106, Salem, UT 84653
MLS# 2104993Listed by: D.R. HORTON, INC - New
 $670,980Active4 beds 3 baths3,275 sq. ft.
$670,980Active4 beds 3 baths3,275 sq. ft.12 E 1690 S #114, Salem, UT 84653
MLS# 2104960Listed by: VISIONARY REAL ESTATE - New
 $769,900Active4 beds 3 baths4,060 sq. ft.
$769,900Active4 beds 3 baths4,060 sq. ft.974 E 400 N #1, Salem, UT 84653
MLS# 2104881Listed by: ARIVE REALTY - New
 $424,798Active2 beds 3 baths1,557 sq. ft.
$424,798Active2 beds 3 baths1,557 sq. ft.1101 W 1580 N #171, Salem, UT 84653
MLS# 2104732Listed by: WOODSIDE HOMES OF UTAH LLC - New
 $625,213Active3 beds 3 baths1,852 sq. ft.
$625,213Active3 beds 3 baths1,852 sq. ft.1538 N 1190 W #115, Salem, UT 84653
MLS# 2104727Listed by: WOODSIDE HOMES OF UTAH LLC - New
 $384,023Active3 beds 3 baths1,885 sq. ft.
$384,023Active3 beds 3 baths1,885 sq. ft.538 W 1760 N #60, Salem, UT 84653
MLS# 2104712Listed by: KEYSTONE BROKERAGE LLC - New
 $447,319Active3 beds 3 baths2,338 sq. ft.
$447,319Active3 beds 3 baths2,338 sq. ft.676 N 500 E Lot #116, Salem, UT 84653
MLS# 2104630Listed by: TRUE NORTH REALTY LLC - New
 $676,095Active3 beds 3 baths2,162 sq. ft.
$676,095Active3 beds 3 baths2,162 sq. ft.1545 N 1190 W #114, Salem, UT 84653
MLS# 2104484Listed by: WOODSIDE HOMES OF UTAH LLC - New
 $664,990Active4 beds 3 baths3,502 sq. ft.
$664,990Active4 beds 3 baths3,502 sq. ft.32 E 1690 S, Salem, UT 84653
MLS# 2104479Listed by: VISIONARY REAL ESTATE - New
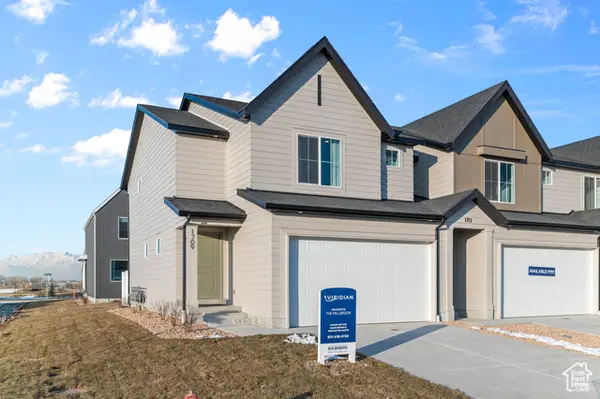 $429,990Active3 beds 3 baths2,248 sq. ft.
$429,990Active3 beds 3 baths2,248 sq. ft.1498 E 720 N #1091, Salem, UT 84653
MLS# 2104432Listed by: D.R. HORTON, INC
