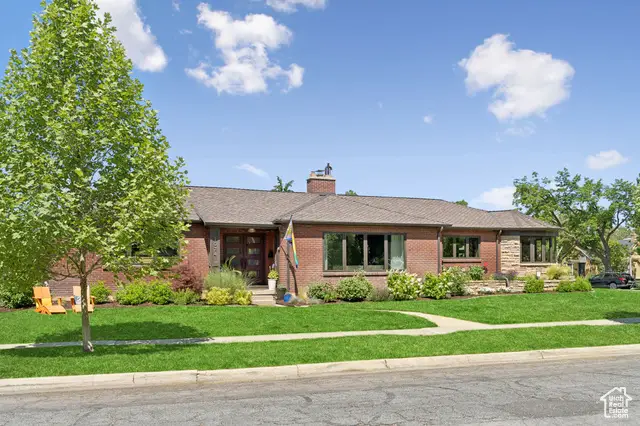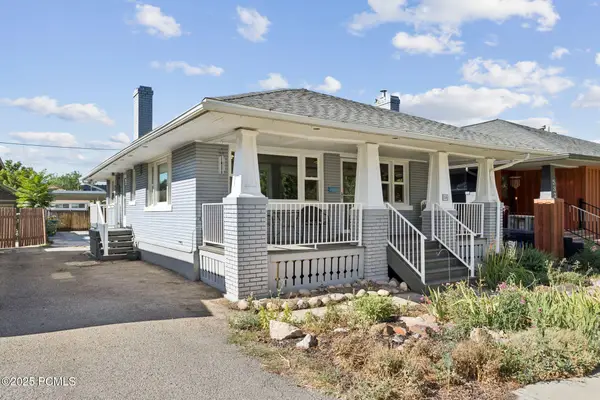1074 S 2000 E, Salt Lake City, UT 84108
Local realty services provided by:ERA Realty Center



Listed by:allison reemsnyder
Office:berkshire hathaway homeservices utah properties (salt lake)
MLS#:2103763
Source:SL
Price summary
- Price:$1,950,000
- Price per sq. ft.:$518.89
About this home
Location! Location! This stately brick rambler is located in the highly coveted Yalecrest area, where soaring trees, parks and playgrounds are plentiful. Recently remodeled to perfection for refined living and effortless entertaining, every feature of this home exudes meticulous attention to detail! You will love the open floor plan with abundant natural light. The main level primary suite is grand with a walk-in closet and a spa-like bathroom with a divine soaking tub and a huge shower-the perfect place to end a long day! The expansive chef's kitchen will delight you with professional grade appliances, from the Caf Convection oven to the Wolf gas range with dual ovens-and check out the amazing all glass breakfast nook! Imagine entertaining in this elegant formal dining room-complete with built-in dry bar and beverage refrigerator. From there, transition seamlessly outside to your own backyard paradise-including covered deck and outdoor kitchen and grill, raised vegetable garden beds, built in trampoline and darling oversized storage shed. Back inside, descend the new staircase to the lower level to explore the spacious den and craft or office space, a home gym space and two new bathrooms. Next you will discover two more spacious bedrooms and storage galore. In this area attached two car garages are rare, so you will love that, and the new RV pad tucked to the side. This property provides the convenience of modern amenities while easily integrating into the neighborhood's timeless elegance. Located mere minutes from the University of Utah and downtown, upscale dining and premier shopping and mountain recreation! Make an appointment to see this Property Today-This one will not last long!
Contact an agent
Home facts
- Year built:1949
- Listing Id #:2103763
- Added:7 day(s) ago
- Updated:August 15, 2025 at 12:53 AM
Rooms and interior
- Bedrooms:4
- Total bathrooms:4
- Full bathrooms:1
- Half bathrooms:1
- Living area:3,758 sq. ft.
Heating and cooling
- Cooling:Central Air
- Heating:Forced Air, Gas: Central, Radiant Floor
Structure and exterior
- Roof:Asphalt, Membrane
- Year built:1949
- Building area:3,758 sq. ft.
- Lot area:0.23 Acres
Schools
- High school:East
- Middle school:Clayton
- Elementary school:Bonneville
Utilities
- Water:Culinary, Water Connected
- Sewer:Sewer Connected, Sewer: Connected
Finances and disclosures
- Price:$1,950,000
- Price per sq. ft.:$518.89
- Tax amount:$6,490
New listings near 1074 S 2000 E
- Open Sat, 10am to 12pmNew
 $425,000Active4 beds 2 baths1,652 sq. ft.
$425,000Active4 beds 2 baths1,652 sq. ft.731 E Barrows Ave, Salt Lake City, UT 84106
MLS# 2105306Listed by: BETTER HOMES AND GARDENS REAL ESTATE MOMENTUM (LEHI) - New
 $495,000Active2 beds 2 baths1,119 sq. ft.
$495,000Active2 beds 2 baths1,119 sq. ft.777 E South Temple Street #Apt 10d, Salt Lake City, UT 84102
MLS# 12503695Listed by: BHHS UTAH PROPERTIES - SV - Open Sat, 12:30 to 2:30pmNew
 $397,330Active2 beds 3 baths1,309 sq. ft.
$397,330Active2 beds 3 baths1,309 sq. ft.1590 S 900 W #1003, Salt Lake City, UT 84104
MLS# 2105245Listed by: KEYSTONE BROKERAGE LLC - New
 $539,900Active3 beds 3 baths1,718 sq. ft.
$539,900Active3 beds 3 baths1,718 sq. ft.599 E Betsey Cv S #23, Salt Lake City, UT 84107
MLS# 2105286Listed by: COLE WEST REAL ESTATE, LLC - New
 $960,000Active4 beds 2 baths2,340 sq. ft.
$960,000Active4 beds 2 baths2,340 sq. ft.3426 S Crestwood Dr E, Salt Lake City, UT 84109
MLS# 2105247Listed by: EAST AVENUE REAL ESTATE, LLC - New
 $329,000Active2 beds 1 baths952 sq. ft.
$329,000Active2 beds 1 baths952 sq. ft.1149 S Foulger St, Salt Lake City, UT 84111
MLS# 2105260Listed by: COMMERCIAL UTAH REAL ESTATE, LLC - Open Sat, 11am to 2pmNew
 $325,000Active4 beds 1 baths1,044 sq. ft.
$325,000Active4 beds 1 baths1,044 sq. ft.4546 W 5615 S, Salt Lake City, UT 84118
MLS# 2101164Listed by: OMADA REAL ESTATE - New
 $659,900Active4 beds 2 baths1,699 sq. ft.
$659,900Active4 beds 2 baths1,699 sq. ft.3935 S Luetta Dr, Salt Lake City, UT 84124
MLS# 2105223Listed by: EQUITY REAL ESTATE (ADVANTAGE) - New
 $559,000Active3 beds 1 baths1,560 sq. ft.
$559,000Active3 beds 1 baths1,560 sq. ft.536 E Hollywood Avenue, Salt Lake City, UT 84105
MLS# 12503689Listed by: ENGEL & VOLKERS PARK CITY  $549,000Active3 beds 2 baths2,806 sq. ft.
$549,000Active3 beds 2 baths2,806 sq. ft.6752 E Millcreek Canyon Road Rd S #36, Salt Lake City, UT 84124
MLS# 2100355Listed by: CANNON ASSOCIATES, INC
