1137 S Douglas St E, Salt Lake City, UT 84105
Local realty services provided by:ERA Realty Center
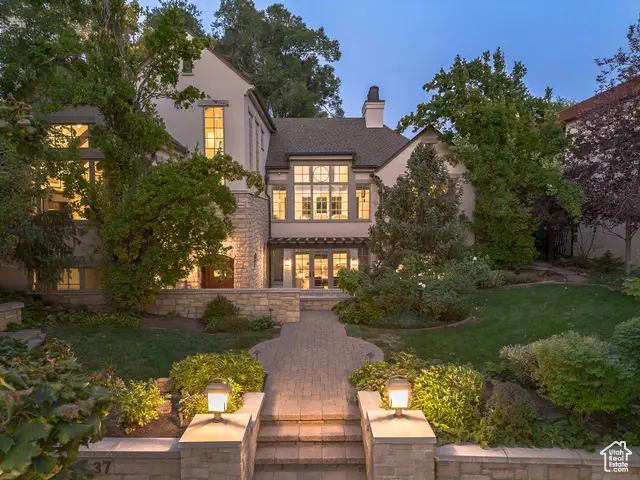
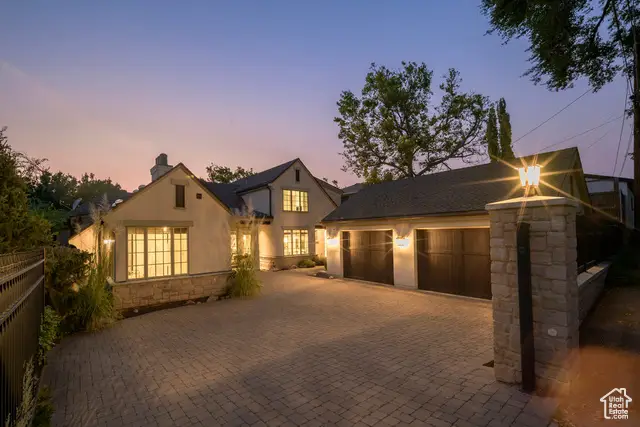
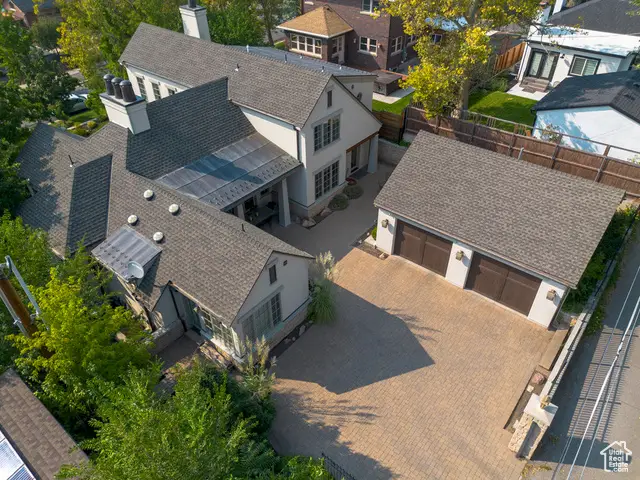
1137 S Douglas St E,Salt Lake City, UT 84105
$3,500,000
- 5 Beds
- 6 Baths
- 6,146 sq. ft.
- Single family
- Pending
Listed by:rikki curtis
Office:realty one group signature
MLS#:2021718
Source:SL
Price summary
- Price:$3,500,000
- Price per sq. ft.:$569.48
About this home
Seller willing to offer seller finance with the right terms. This custom built Jackson & Leroy residence in the prestigious Yalecrest neighborhood epitomizes luxury, sophistication, and style. The inviting 3 story entry features white paneled wood ceilings, exposed beams, and a wide open concept. Continuous Walnut plank floors and meticulous millwork throughout. The gourmet kitchen features sub zero appliances, dual stone slab islands, and a well conceived walk in pantry. The great room, formal, and informal areas of the home have floor to ceiling Jelden windows throughout and let in an abundance of light. The main level primary suite boasts vaulted ceilings, a separate sitting area, well designed walk in closet, travertine countertops & heated travertine floor in a beautiful spa like setting. The above grade lower level includes the executive office with beautiful solid wood builtins, a gym room, billiard room, full service wet bar, a media area, and French doors that open up to a private stone courtyard with a pergola and water feature. Additional stone patio, outdoor dining, and a detached oversized 2 car garage with gated motor court are located on the main level. High end craftsmanship & architectural details make this home the unicorn you have been looking for. Home is sold furnished with the exception of the master bedroom furniture, gym room, office furniture & piano
Contact an agent
Home facts
- Year built:2007
- Listing Id #:2021718
- Added:342 day(s) ago
- Updated:August 13, 2025 at 10:50 PM
Rooms and interior
- Bedrooms:5
- Total bathrooms:6
- Full bathrooms:2
- Half bathrooms:1
- Living area:6,146 sq. ft.
Heating and cooling
- Cooling:Central Air
- Heating:Forced Air
Structure and exterior
- Roof:Asphalt
- Year built:2007
- Building area:6,146 sq. ft.
- Lot area:0.23 Acres
Schools
- High school:East
- Middle school:Clayton
- Elementary school:Emerson
Utilities
- Water:Culinary, Water Connected
- Sewer:Sewer Connected, Sewer: Connected, Sewer: Public
Finances and disclosures
- Price:$3,500,000
- Price per sq. ft.:$569.48
- Tax amount:$12,468
New listings near 1137 S Douglas St E
- New
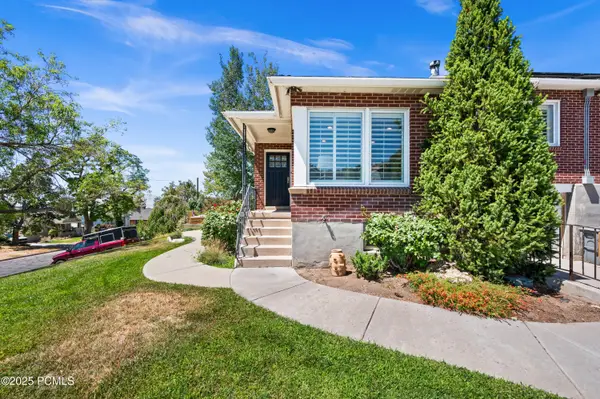 $599,000Active3 beds 2 baths1,548 sq. ft.
$599,000Active3 beds 2 baths1,548 sq. ft.739 E 9th Avenue, Salt Lake City, UT 84103
MLS# 12503679Listed by: WINDERMERE REAL ESTATE-MERGED - New
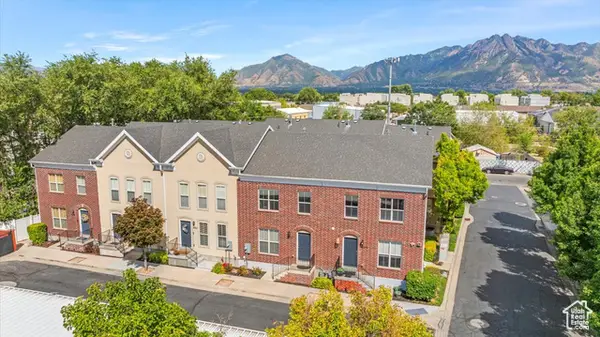 $393,000Active3 beds 3 baths1,776 sq. ft.
$393,000Active3 beds 3 baths1,776 sq. ft.4727 S Duftown Pl, Salt Lake City, UT 84107
MLS# 2105125Listed by: V REAL ESTATE AGENCY, LLC - New
 $3,195,000Active4 beds 5 baths4,125 sq. ft.
$3,195,000Active4 beds 5 baths4,125 sq. ft.2618 E Skyline Dr, Salt Lake City, UT 84108
MLS# 2105128Listed by: THE AGENCY SALT LAKE CITY - New
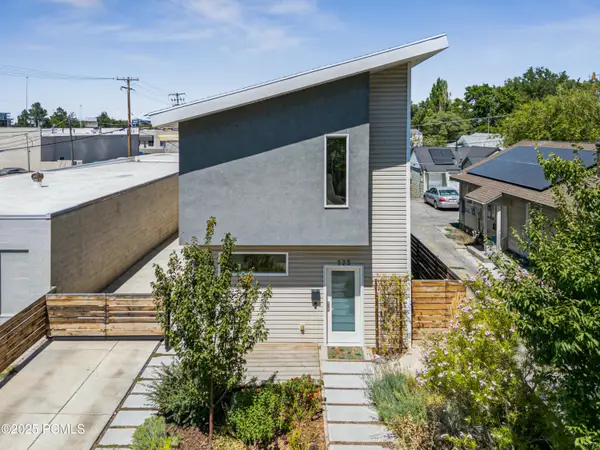 $639,000Active3 beds 3 baths2,166 sq. ft.
$639,000Active3 beds 3 baths2,166 sq. ft.123 E Vidas Avenue, Salt Lake City, UT 84115
MLS# 12503675Listed by: CHRISTIES INTERNATIONAL RE PC - Open Sat, 11am to 3pmNew
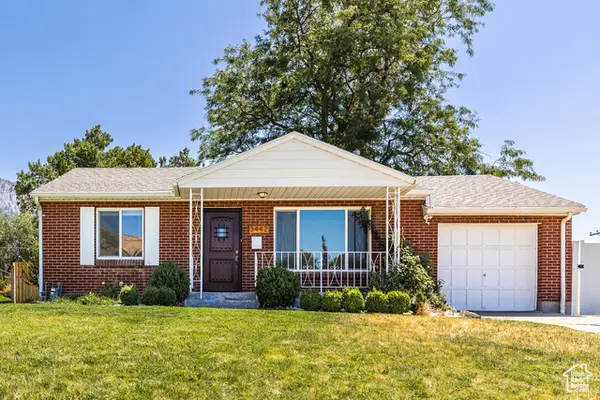 $625,000Active4 beds 2 baths1,612 sq. ft.
$625,000Active4 beds 2 baths1,612 sq. ft.3442 E Del Verde Ave S, Salt Lake City, UT 84109
MLS# 2105065Listed by: SUMMIT SOTHEBY'S INTERNATIONAL REALTY  $545,000Active3 beds 1 baths1,300 sq. ft.
$545,000Active3 beds 1 baths1,300 sq. ft.786 E Lake Cir, Salt Lake City, UT 84106
MLS# 2099061Listed by: WINDERMERE REAL ESTATE- Open Sat, 10am to 12pmNew
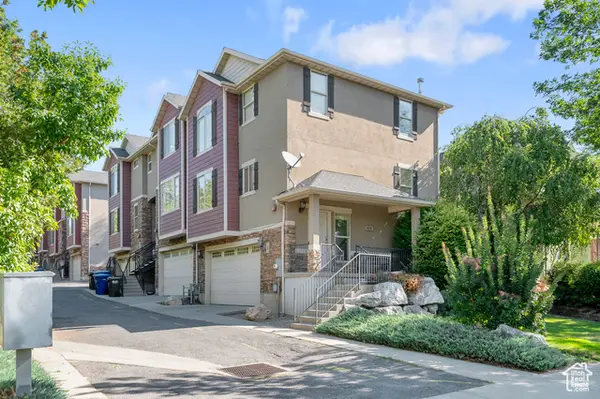 $529,900Active2 beds 2 baths1,266 sq. ft.
$529,900Active2 beds 2 baths1,266 sq. ft.625 E 200 S #1, Salt Lake City, UT 84102
MLS# 2105045Listed by: IVIE AVENUE REAL ESTATE, LLC  $290,000Active4 beds 2 baths1,240 sq. ft.
$290,000Active4 beds 2 baths1,240 sq. ft.558 N Redwood Rd #24, Salt Lake City, UT 84116
MLS# 2082059Listed by: EQUITY REAL ESTATE (PREMIER ELITE)- New
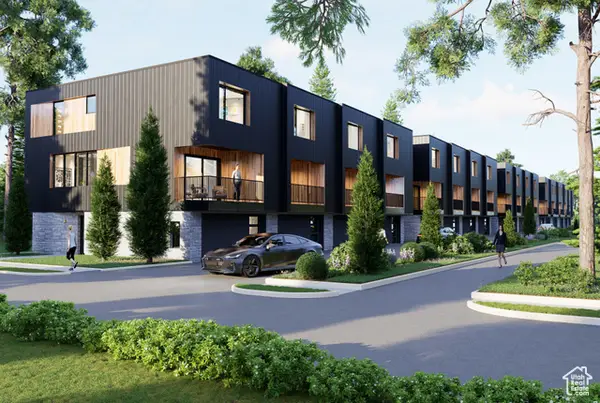 $610,000Active3 beds 4 baths2,077 sq. ft.
$610,000Active3 beds 4 baths2,077 sq. ft.519 E Warnock Ave #UNIT B, Salt Lake City, UT 84106
MLS# 2105008Listed by: LATITUDE 40 PROPERTIES, LLC - Open Sat, 11am to 1pmNew
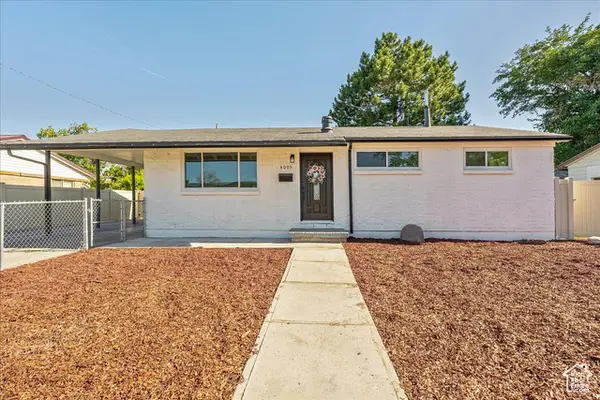 $509,900Active7 beds 3 baths2,240 sq. ft.
$509,900Active7 beds 3 baths2,240 sq. ft.4095 W 5010 S, Salt Lake City, UT 84118
MLS# 2104950Listed by: JPAR SILVERPATH
