2618 E Skyline Dr, Salt Lake City, UT 84108
Local realty services provided by:ERA Brokers Consolidated
2618 E Skyline Dr,Salt Lake City, UT 84108
$3,195,000
- 4 Beds
- 5 Baths
- 4,125 sq. ft.
- Single family
- Active
Listed by: dustin matinkhah
Office: the agency salt lake city
MLS#:2105128
Source:SL
Price summary
- Price:$3,195,000
- Price per sq. ft.:$774.55
About this home
This brand-new, custom-designed home by Sparano + Mooney Architecture offers a rare opportunity to own a stunning one-of-a-kind property in one of Salt Lake City's most desirable neighborhoods. Located in the coveted St. Mary's neighborhood, this recently completed home combines privacy, modern design, and easy access to downtown Salt Lake City, top-rated schools, world class ski resorts, and local amenities. Designed with an emphasis on mostly single-level living, this 4-bedroom, 4.5-bathroom home boasts 10-ft ceilings and expansive living spaces, creating an open and airy atmosphere throughout. The chef's kitchen is outfitted with premium Miele, Wolf, and Sub Zero appliances, seamlessly blending modern style and functionality. Enjoy breathtaking valley views from multiple areas of the home or step outside to your private outdoor living spaces, perfect for both entertaining and relaxation. This home is built to offer the ultimate in comfort and style with a seamless connection between indoor and outdoor living. A spacious 4-car garage provides ample space for parking and storage, completing this home's ideal layout. This is a unique opportunity to own a truly custom, new construction home.
Contact an agent
Home facts
- Year built:2022
- Listing ID #:2105128
- Added:90 day(s) ago
- Updated:November 13, 2025 at 11:58 AM
Rooms and interior
- Bedrooms:4
- Total bathrooms:5
- Full bathrooms:4
- Half bathrooms:1
- Living area:4,125 sq. ft.
Heating and cooling
- Cooling:Central Air
- Heating:Forced Air
Structure and exterior
- Roof:Membrane
- Year built:2022
- Building area:4,125 sq. ft.
- Lot area:0.46 Acres
Schools
- High school:Highland
- Middle school:Hillside
- Elementary school:Indian Hills
Utilities
- Water:Culinary, Water Connected
- Sewer:Sewer Connected, Sewer: Connected
Finances and disclosures
- Price:$3,195,000
- Price per sq. ft.:$774.55
- Tax amount:$11,143
New listings near 2618 E Skyline Dr
- New
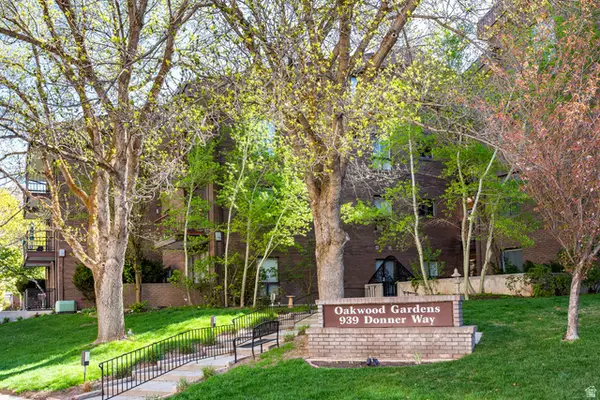 $310,000Active1 beds 1 baths700 sq. ft.
$310,000Active1 beds 1 baths700 sq. ft.939 S Donner Way #107, Salt Lake City, UT 84108
MLS# 2122525Listed by: SUMMIT SOTHEBY'S INTERNATIONAL REALTY - New
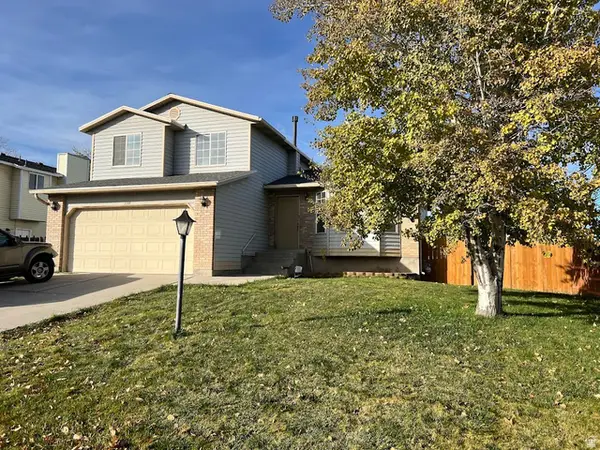 $525,000Active4 beds 4 baths1,950 sq. ft.
$525,000Active4 beds 4 baths1,950 sq. ft.3760 S 4745 W, Salt Lake City, UT 84120
MLS# 2122404Listed by: ULRICH REALTORS, INC.  $385,500Active2 beds 3 baths1,309 sq. ft.
$385,500Active2 beds 3 baths1,309 sq. ft.1590 S 900 W #304, Salt Lake City, UT 84104
MLS# 2094954Listed by: KEYSTONE BROKERAGE LLC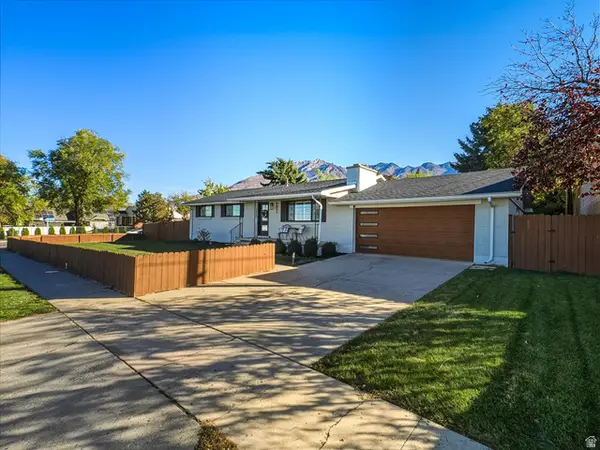 $776,900Active5 beds 3 baths2,672 sq. ft.
$776,900Active5 beds 3 baths2,672 sq. ft.6851 S 2300 E, Salt Lake City, UT 84121
MLS# 2120286Listed by: KW UTAH REALTORS KELLER WILLIAMS (BRICKYARD)- New
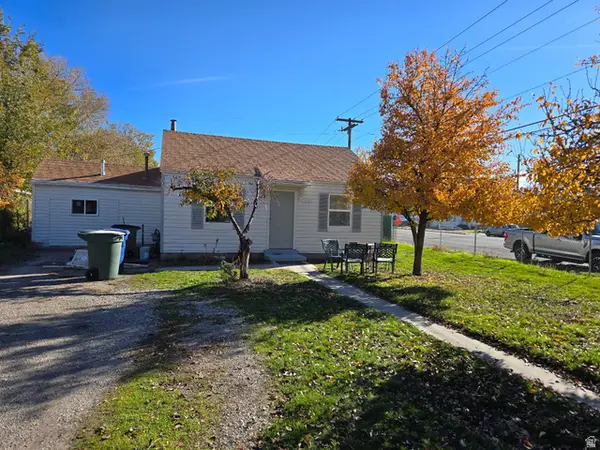 $373,000Active3 beds 1 baths858 sq. ft.
$373,000Active3 beds 1 baths858 sq. ft.1317 S Stewart St W, Salt Lake City, UT 84104
MLS# 2122299Listed by: EXCEL LLEWELYN REALTY - New
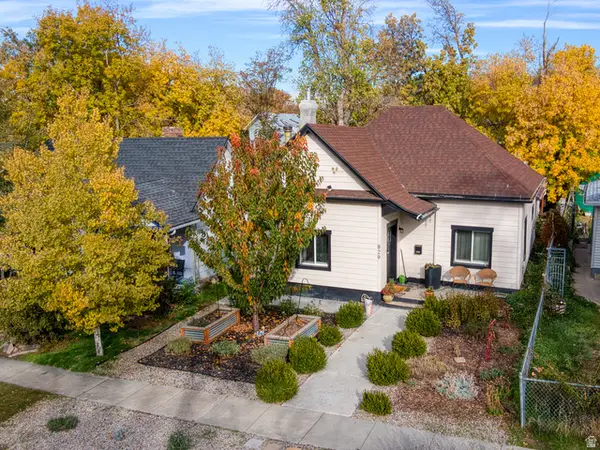 $525,000Active2 beds 1 baths1,543 sq. ft.
$525,000Active2 beds 1 baths1,543 sq. ft.829 E Harrison Ave, Salt Lake City, UT 84105
MLS# 2122278Listed by: UTAH'S WISE CHOICE REAL ESTATE - New
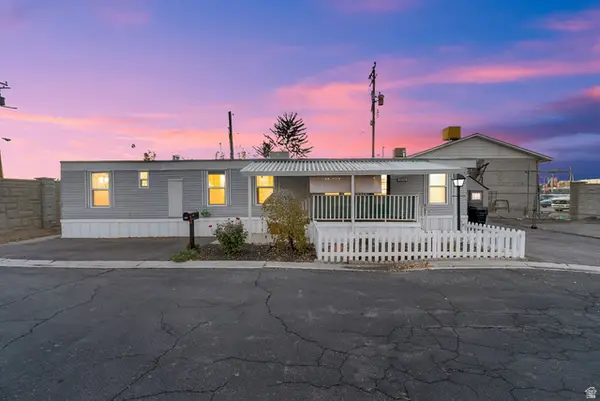 $50,000Active3 beds 1 baths950 sq. ft.
$50,000Active3 beds 1 baths950 sq. ft.2906 S Garden Park Cir, Salt Lake City, UT 84115
MLS# 2122186Listed by: ACTION TEAM REALTY - New
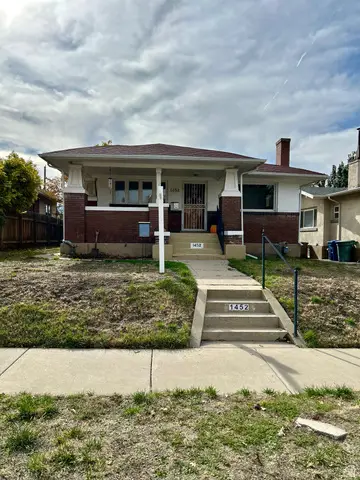 $737,000Active4 beds 2 baths2,420 sq. ft.
$737,000Active4 beds 2 baths2,420 sq. ft.1452 E Gilmer Dr S, Salt Lake City, UT 84105
MLS# 2122191Listed by: CALLITHOME UTAH, LLC - New
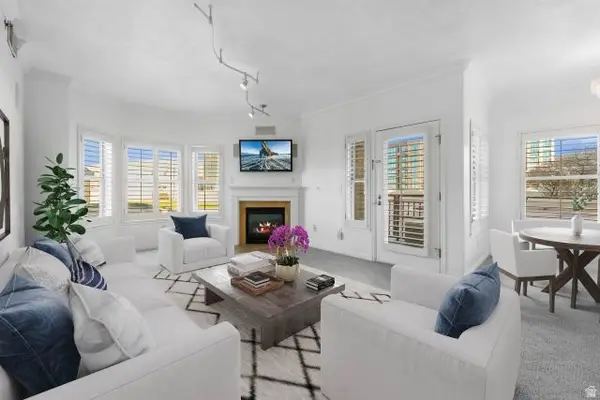 $529,900Active2 beds 2 baths1,064 sq. ft.
$529,900Active2 beds 2 baths1,064 sq. ft.5 S 500 W #508, Salt Lake City, UT 84101
MLS# 2122233Listed by: EQUITY REAL ESTATE - PARADIGM - New
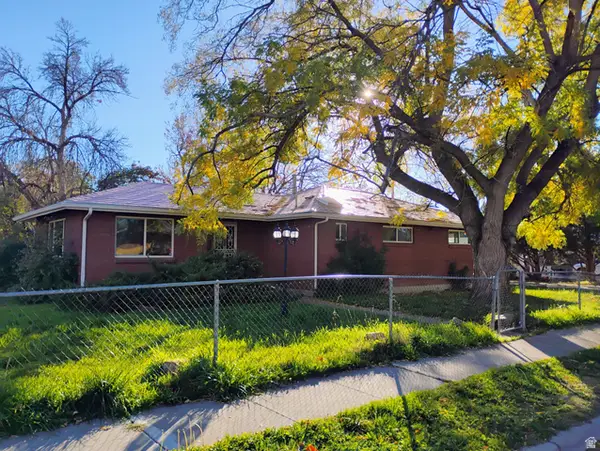 $435,900Active3 beds 2 baths1,285 sq. ft.
$435,900Active3 beds 2 baths1,285 sq. ft.1601 W 800 N, Salt Lake City, UT 84116
MLS# 2122238Listed by: INTERMOUNTAIN PROPERTIES
