1140 W Ouray Ave, Salt Lake City, UT 84116
Local realty services provided by:ERA Realty Center
1140 W Ouray Ave,Salt Lake City, UT 84116
$515,000
- 3 Beds
- 2 Baths
- 1,510 sq. ft.
- Single family
- Active
Upcoming open houses
- Sat, Sep 0610:00 am - 12:00 pm
Listed by:brandon calton
Office:re/max associates
MLS#:2109260
Source:SL
Price summary
- Price:$515,000
- Price per sq. ft.:$341.06
About this home
This charming SLC bungalow is tucked away on a tree lined street & has been meticulously remodeled. As soon as you walk in the home, you'll be blown away by the charm with beautiful wood floors, big windows flooding the space with light & updates galore. In the kitchen you'll find rich wood cabinets, elegant tops, upgraded lighting & flooring, large stainless sink, stainless steel appliances & room to gather & eat with loved ones. The backyard is incredible! It offers an oversized 2 car garage, huge covered patio & hot tub, all in a serene, secluded setting that's perfect for a family BBQ or a quiet evening alone. The yard is fully fenced and has raised bed gardens, firepit and ample room to play. Conveniently located near shopping, dining, public transportation, Downtown SLC, University of Utah, and freeway access. Minutes to multiple canyons for year-round recreation and world-class skiing.
Contact an agent
Home facts
- Year built:1950
- Listing ID #:2109260
- Added:1 day(s) ago
- Updated:September 05, 2025 at 11:03 AM
Rooms and interior
- Bedrooms:3
- Total bathrooms:2
- Full bathrooms:1
- Living area:1,510 sq. ft.
Heating and cooling
- Cooling:Central Air
- Heating:Forced Air, Gas: Central
Structure and exterior
- Roof:Asphalt, Metal
- Year built:1950
- Building area:1,510 sq. ft.
- Lot area:0.17 Acres
Schools
- High school:West
- Middle school:Bryant
- Elementary school:Jackson
Utilities
- Water:Culinary, Water Connected
- Sewer:Sewer Connected, Sewer: Connected, Sewer: Public
Finances and disclosures
- Price:$515,000
- Price per sq. ft.:$341.06
- Tax amount:$2,167
New listings near 1140 W Ouray Ave
- New
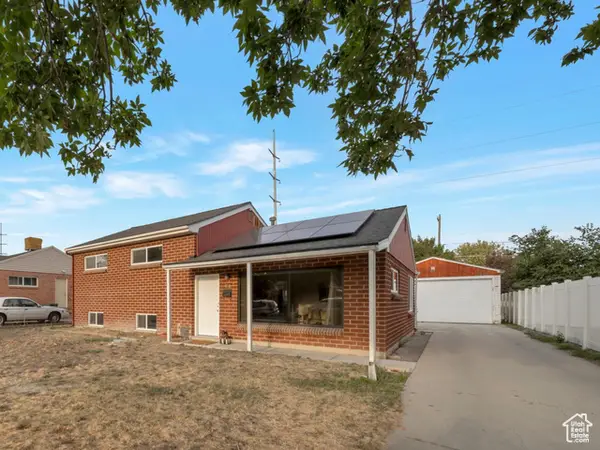 $485,000Active4 beds 2 baths1,820 sq. ft.
$485,000Active4 beds 2 baths1,820 sq. ft.814 N 1400 W, Salt Lake City, UT 84116
MLS# 2109653Listed by: REAL ESTATE ESSENTIALS - Open Sat, 12 to 3pmNew
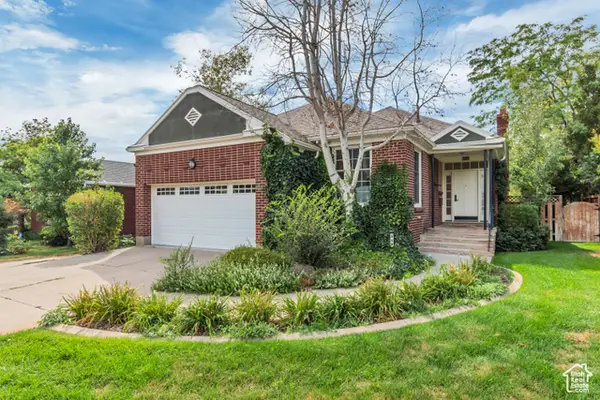 $949,999Active4 beds 3 baths3,200 sq. ft.
$949,999Active4 beds 3 baths3,200 sq. ft.866 S 2200 E, Salt Lake City, UT 84108
MLS# 2109630Listed by: EVER HOME REALTY LLC  $365,000Pending2 beds 1 baths1,200 sq. ft.
$365,000Pending2 beds 1 baths1,200 sq. ft.909 S Concord St, Salt Lake City, UT 84104
MLS# 2109553Listed by: WINDERMERE REAL ESTATE (9TH & 9TH)- Open Fri, 4 to 6pmNew
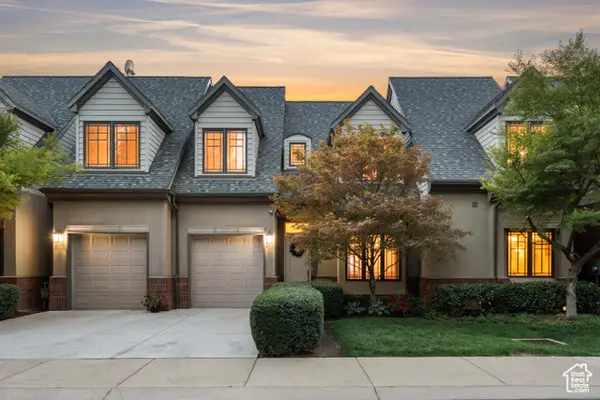 $1,500,000Active4 beds 5 baths4,461 sq. ft.
$1,500,000Active4 beds 5 baths4,461 sq. ft.281 N Almond St W, Salt Lake City, UT 84103
MLS# 2109528Listed by: BERKSHIRE HATHAWAY HOMESERVICES UTAH PROPERTIES (SALT LAKE) - New
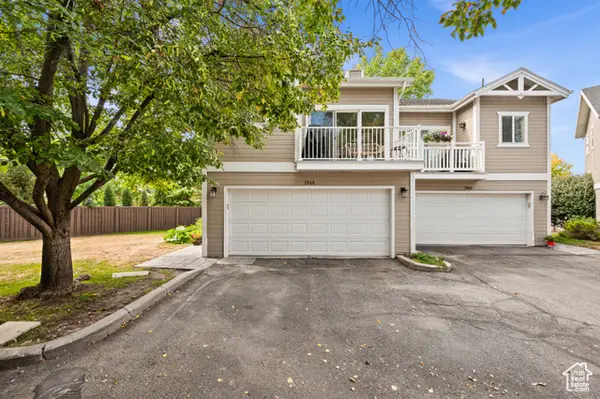 $485,000Active3 beds 2 baths1,890 sq. ft.
$485,000Active3 beds 2 baths1,890 sq. ft.1968 E Mill Corner Cir, Salt Lake City, UT 84106
MLS# 2109555Listed by: WINDERMERE REAL ESTATE (9TH & 9TH) - New
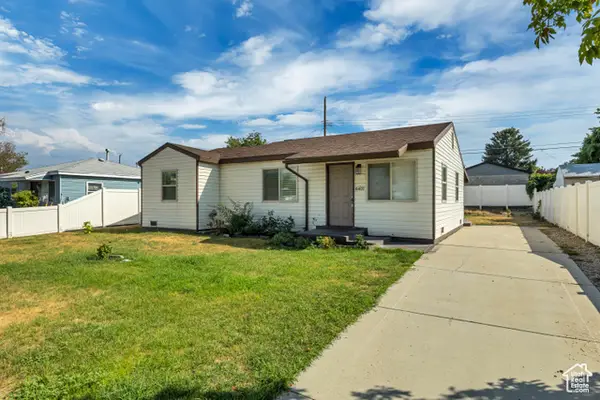 $374,900Active3 beds 1 baths1,028 sq. ft.
$374,900Active3 beds 1 baths1,028 sq. ft.4403 W 5615 S, Salt Lake City, UT 84118
MLS# 2109478Listed by: INTERMOUNTAIN PROPERTIES - New
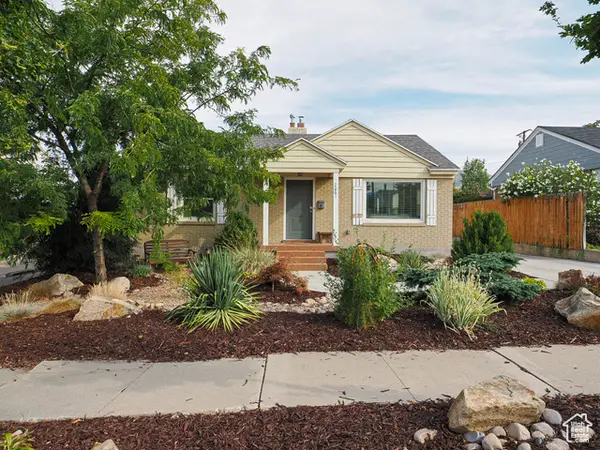 $774,900Active4 beds 2 baths1,750 sq. ft.
$774,900Active4 beds 2 baths1,750 sq. ft.2261 E Redondo Ave S, Salt Lake City, UT 84108
MLS# 2109504Listed by: RE/MAX ASSOCIATES - New
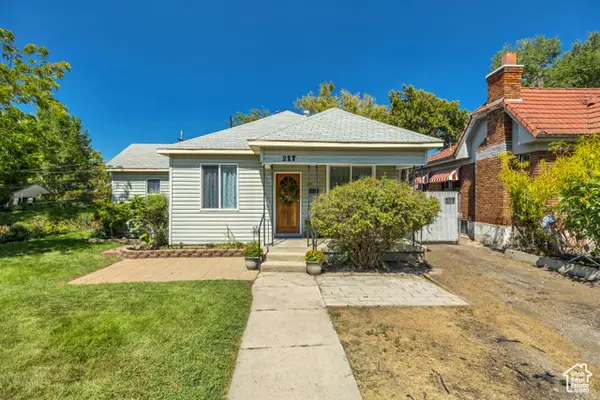 $530,000Active3 beds 2 baths1,657 sq. ft.
$530,000Active3 beds 2 baths1,657 sq. ft.217 E 1300 St S, Salt Lake City, UT 84115
MLS# 2109474Listed by: MANSELL REAL ESTATE INC - Open Sat, 11am to 1pmNew
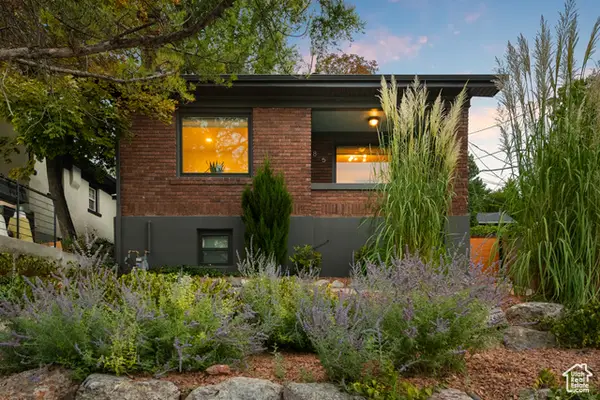 $635,000Active3 beds 1 baths1,288 sq. ft.
$635,000Active3 beds 1 baths1,288 sq. ft.815 S 1100 E, Salt Lake City, UT 84102
MLS# 2109402Listed by: KW SOUTH VALLEY KELLER WILLIAMS - New
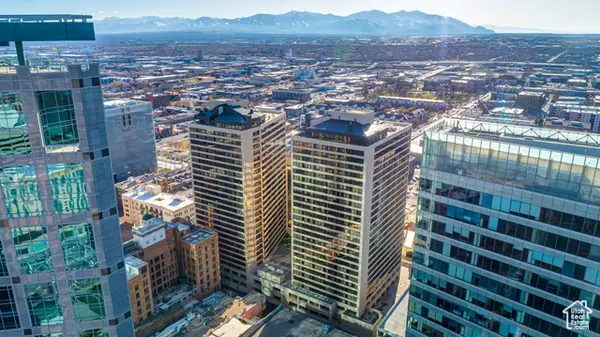 $510,000Active2 beds 2 baths1,509 sq. ft.
$510,000Active2 beds 2 baths1,509 sq. ft.44 W 300 S #1606, Salt Lake City, UT 84101
MLS# 2109415Listed by: REALTYPATH LLC (PLATINUM)
