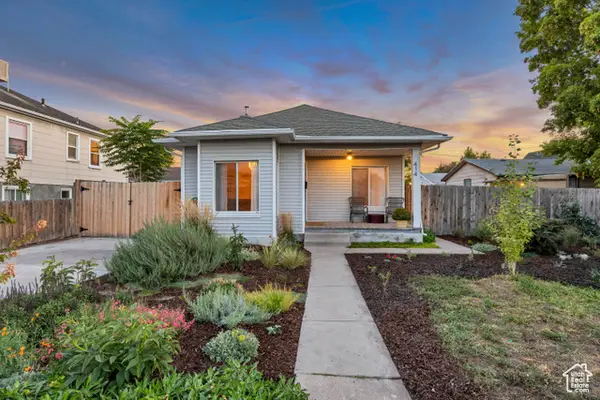1148 E Kensington Ave, Salt Lake City, UT 84105
Local realty services provided by:ERA Realty Center
Listed by:wendy starling
Office:starling real estate llc.
MLS#:2077892
Source:SL
Price summary
- Price:$640,000
- Price per sq. ft.:$379.82
About this home
NEW PRICE REDUCTION! WE ARE PRACTICALLY GIVING IT AWAY AT THIS PRICE! YOU DO NOT WANT TO MISS THIS OPPORTUNITY!!! This Sugar House bungalow now offers even more value - the best of both worlds with stylish updates in the main living areas and bathrooms , plus the opportunity to add your own style and build equity by updating the remaining spaces. ALL THE MAJOR EXPENSE ITEMS ARE ALREADY DONE! The front half of the home has been beautifully remodeled with an open-concept kitchen , living, and dining area , as well as a modern bathroom. ROOF IS ONLY 3 YEARS OLD. ALL NEW WINDOWS THROUGHOUT! FURNACE IS NEWER! KITCHEN AND BATHS ARE DONE! Upstairs bedrooms and portions of the basement could use some cosmetic touches - they only need CARPET, PAINT AND TRIM! , giving buyers the chance to customize finishes and maximize equity . A second UPDATED bathroom is already in place downstairs for convenience. ADDITONAL HIGHLIGHTS INCLUDE: a rare two-car GARAGE (it is NOT shared), SO MUCH natural light classic Craftsman details , and an ideal location on a tree-lined street between Sugar House and Yalecrest. Walk to Sugar House Park, Liberty Park, the 9th & 9th district , 15th & 15th boutiques , and the McClelland Trail (which is literally 2 mintues from your doorstep!). Just 20 minutes to the airport and 30 minutes to world-class ski resorts . This property is move-in ready with room for future updates to match your vision. A LITTLE BIT OF UPDATES WILL GET YOU A LOT OF ADDITIONAL VALUE! At this new price, don't miss your chance to make it yours - Sugar House is not just a vibe, it's a lifestyle!
Contact an agent
Home facts
- Year built:1925
- Listing ID #:2077892
- Added:171 day(s) ago
- Updated:October 05, 2025 at 11:00 AM
Rooms and interior
- Bedrooms:3
- Total bathrooms:2
- Full bathrooms:1
- Living area:1,685 sq. ft.
Heating and cooling
- Cooling:Central Air
- Heating:Forced Air
Structure and exterior
- Roof:Asphalt
- Year built:1925
- Building area:1,685 sq. ft.
- Lot area:0.08 Acres
Schools
- High school:East
- Middle school:Clayton
- Elementary school:Emerson
Utilities
- Water:Culinary, Water Connected
- Sewer:Sewer Connected, Sewer: Connected, Sewer: Public
Finances and disclosures
- Price:$640,000
- Price per sq. ft.:$379.82
- Tax amount:$3,200
New listings near 1148 E Kensington Ave
- New
 $695,000Active3 beds 1 baths1,960 sq. ft.
$695,000Active3 beds 1 baths1,960 sq. ft.2477 S Douglas St, Salt Lake City, UT 84106
MLS# 2115724Listed by: PRESIDIO REAL ESTATE - New
 $450,000Active4 beds 2 baths1,312 sq. ft.
$450,000Active4 beds 2 baths1,312 sq. ft.4120 W 5740 S, Salt Lake City, UT 84118
MLS# 2115695Listed by: EQUITY REAL ESTATE (PREMIER ELITE) - New
 $825,000Active4 beds 2 baths2,092 sq. ft.
$825,000Active4 beds 2 baths2,092 sq. ft.372 N I St, Salt Lake City, UT 84103
MLS# 2115647Listed by: COLDWELL BANKER REALTY (PARK CITY-NEWPARK) - New
 $1,500,000Active7.57 Acres
$1,500,000Active7.57 Acres2075 W 2670 N, Salt Lake City, UT 84116
MLS# 2115648Listed by: ALL AMERICAN REAL ESTATE, LLC - New
 $1,725,000Active11 beds 10 baths5,287 sq. ft.
$1,725,000Active11 beds 10 baths5,287 sq. ft.679 E 2nd Ave N, Salt Lake City, UT 84103
MLS# 2115644Listed by: PARTLOW INVESTMENT PROPERTIES, INC - New
 $865,000Active5 beds 3 baths3,168 sq. ft.
$865,000Active5 beds 3 baths3,168 sq. ft.955 E Montana Vista Ln S, Salt Lake City, UT 84124
MLS# 2115632Listed by: ALL POINTS REALTY - New
 $390,000Active3 beds 1 baths950 sq. ft.
$390,000Active3 beds 1 baths950 sq. ft.414 Downington Ave S, Salt Lake City, UT 84115
MLS# 2115565Listed by: IVIE AVENUE REAL ESTATE, LLC - New
 $495,000Active2 beds 1 baths1,284 sq. ft.
$495,000Active2 beds 1 baths1,284 sq. ft.144 E Williams Ave, Salt Lake City, UT 84111
MLS# 2115516Listed by: UTAH REAL ESTATE PC - New
 $1,199,500Active2 beds 2 baths1,645 sq. ft.
$1,199,500Active2 beds 2 baths1,645 sq. ft.231 S Edison St E #7, Salt Lake City, UT 84111
MLS# 2115524Listed by: COLDWELL BANKER REALTY (SALT LAKE-SUGAR HOUSE) - New
 $1,199,500Active2 beds 2 baths1,574 sq. ft.
$1,199,500Active2 beds 2 baths1,574 sq. ft.231 S Edison St E #3, Salt Lake City, UT 84111
MLS# 2115526Listed by: COLDWELL BANKER REALTY (SALT LAKE-SUGAR HOUSE)
