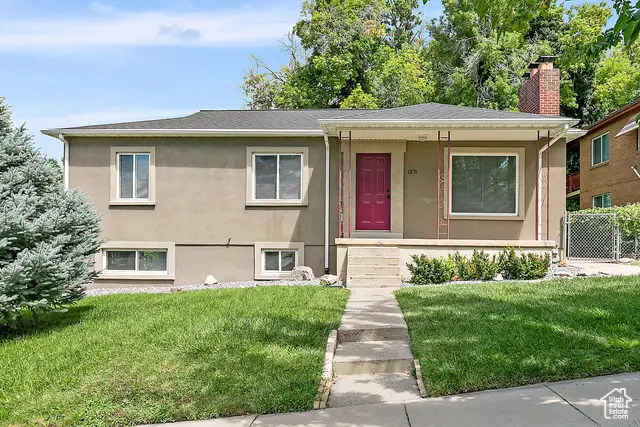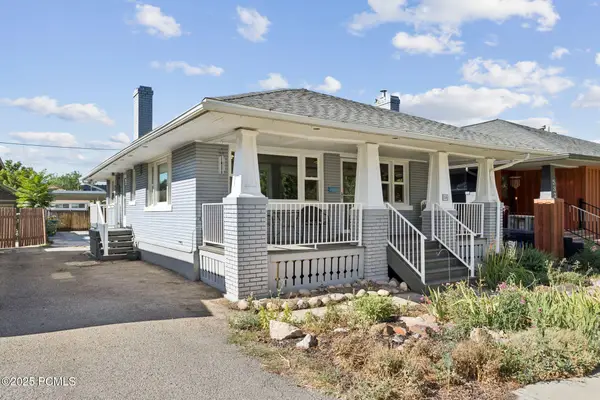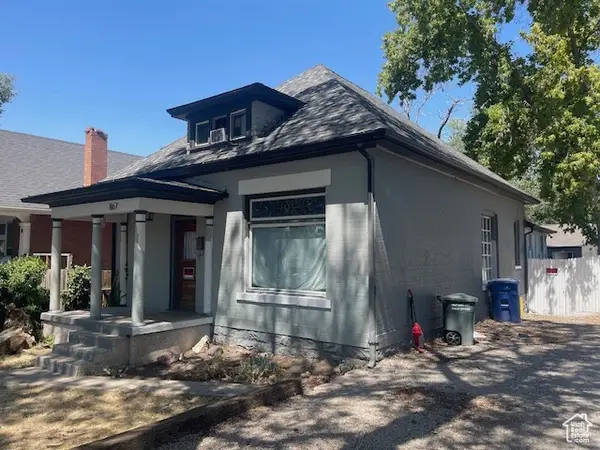1251 E Roosevelt Ave S, Salt Lake City, UT 84105
Local realty services provided by:ERA Realty Center



Listed by:bob cusick
Office:realtypath llc. (south valley)
MLS#:2104252
Source:SL
Price summary
- Price:$750,000
- Price per sq. ft.:$364.08
About this home
Situated in a highly sought-after East Central neighborhood stands this hard-to-find 2,060 square-foot rambler with four bedrooms and two full bathrooms. The basement has functioned as a legitimate one-bedroom ADU with a separate entrance from the driveway, featuring a dedicated furnace and shared laundry facilities in the common area. The home boasts of upgrades that include all new plumbing, refinished original wood flooring, updated kitchens with granite tops in both, two remodeled bathrooms, replaced windows, two new furnaces (upper unit has A/C), stucco, the entire home professionally painted (7/2025), and a new roof down to the wood (7/2025). The secluded and fenced backyard accessed from the rear door or driveway includes a paver brick patio providing a cool, shady spot to gather with friends for summer BBQs or a quiet evening of drinks and camaraderie, a flat grassy area for activities, and a detached two-car garage with a new door and opener. Enjoy being just a breath away from the McClelland Trail and near the vibrant Sugarhouse, 9th & 9th, and 15th & 15th shopping districts. Find yourself at home in one of Salt Lake City's most beloved neighborhoods. Call your professional Realtor TODAY!
Contact an agent
Home facts
- Year built:1953
- Listing Id #:2104252
- Added:4 day(s) ago
- Updated:August 13, 2025 at 04:50 PM
Rooms and interior
- Bedrooms:4
- Total bathrooms:2
- Full bathrooms:2
- Living area:2,060 sq. ft.
Heating and cooling
- Cooling:Central Air
- Heating:Forced Air, Gas: Central
Structure and exterior
- Roof:Asphalt
- Year built:1953
- Building area:2,060 sq. ft.
- Lot area:0.14 Acres
Schools
- High school:East
- Middle school:Clayton
- Elementary school:Emerson
Utilities
- Water:Culinary, Water Connected
- Sewer:Sewer Connected, Sewer: Connected, Sewer: Public
Finances and disclosures
- Price:$750,000
- Price per sq. ft.:$364.08
- Tax amount:$2,991
New listings near 1251 E Roosevelt Ave S
- New
 $397,330Active2 beds 3 baths1,309 sq. ft.
$397,330Active2 beds 3 baths1,309 sq. ft.1590 S 900 W #1401, Salt Lake City, UT 84104
MLS# 2105245Listed by: KEYSTONE BROKERAGE LLC - New
 $960,000Active4 beds 2 baths2,340 sq. ft.
$960,000Active4 beds 2 baths2,340 sq. ft.3426 S Crestwood Dr E, Salt Lake City, UT 84109
MLS# 2105247Listed by: EAST AVENUE REAL ESTATE, LLC - New
 $329,000Active2 beds 1 baths952 sq. ft.
$329,000Active2 beds 1 baths952 sq. ft.1149 S Foulger St, Salt Lake City, UT 84111
MLS# 2105260Listed by: COMMERCIAL UTAH REAL ESTATE, LLC - New
 $325,000Active4 beds 1 baths1,044 sq. ft.
$325,000Active4 beds 1 baths1,044 sq. ft.4546 W 5615 S, Salt Lake City, UT 84118
MLS# 2101164Listed by: OMADA REAL ESTATE - New
 $659,900Active4 beds 2 baths1,699 sq. ft.
$659,900Active4 beds 2 baths1,699 sq. ft.3935 S Luetta Dr, Salt Lake City, UT 84124
MLS# 2105223Listed by: EQUITY REAL ESTATE (ADVANTAGE) - New
 $559,000Active3 beds 1 baths1,560 sq. ft.
$559,000Active3 beds 1 baths1,560 sq. ft.536 E Hollywood Avenue, Salt Lake City, UT 84105
MLS# 12503689Listed by: ENGEL & VOLKERS PARK CITY  $549,000Active3 beds 2 baths2,806 sq. ft.
$549,000Active3 beds 2 baths2,806 sq. ft.6752 E Millcreek Canyon Road Rd S #36, Salt Lake City, UT 84124
MLS# 2100355Listed by: CANNON ASSOCIATES, INC- New
 $585,000Active2 beds 2 baths1,726 sq. ft.
$585,000Active2 beds 2 baths1,726 sq. ft.2590 E 2100 S, Salt Lake City, UT 84109
MLS# 2105186Listed by: CONNECT FAST REALTY, LLC - New
 $400,000Active3 beds 1 baths1,943 sq. ft.
$400,000Active3 beds 1 baths1,943 sq. ft.867 E 800 S, Salt Lake City, UT 84102
MLS# 2105189Listed by: FANTIS GROUP REAL ESTATE INC - Open Fri, 3 to 5pmNew
 $2,800,000Active4 beds 5 baths5,340 sq. ft.
$2,800,000Active4 beds 5 baths5,340 sq. ft.1765 E Fort Douglas Cir N, Salt Lake City, UT 84103
MLS# 2105195Listed by: SUMMIT SOTHEBY'S INTERNATIONAL REALTY
