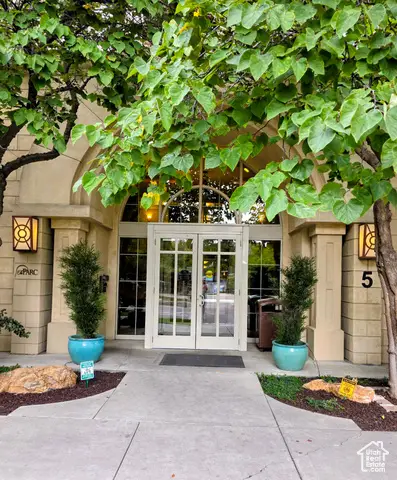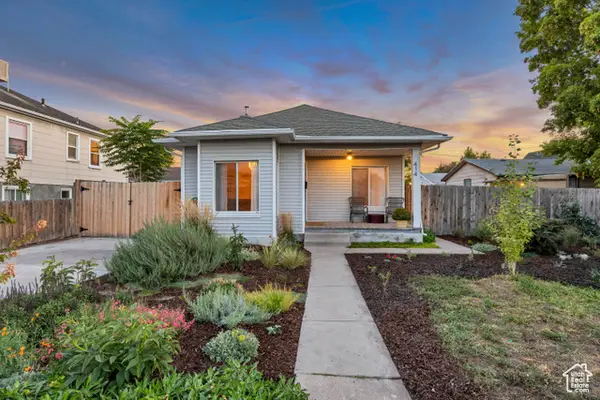1306 S Utah St W, Salt Lake City, UT 84104
Local realty services provided by:ERA Realty Center
1306 S Utah St W,Salt Lake City, UT 84104
$549,000
- 4 Beds
- 4 Baths
- 2,214 sq. ft.
- Single family
- Pending
Listed by:laxmi connelley
Office:coldwell banker realty (salt lake-sugar house)
MLS#:2105480
Source:SL
Price summary
- Price:$549,000
- Price per sq. ft.:$247.97
About this home
SELLER ACCEPTING BACKUP OFFERS. Welcoming, well decorated flowered front yard and multi-level family home. Open concept with vaulted ceilings and a fireplace in the living room. Kitchen, and dining room allow for many possibilities of enjoyable family gatherings or entertaining guests. Also on the main floor is a half bath and the laundry room. The second floor features the primary bedroom with a full bath and spacious walk-in-closet. On this floor are also two additional good sized bedrooms and one shared bathroom. The basement's mother-in-law apartment includes a separate entrance from the back, a kitchen with stove, refrigerator, microwave and sink. One bedroom, full bath, den sized living space and storage under the stairs. Two car garage. The backyard has a covered patio updated in 2022 with space for a garden. In 2021 all carpet throughout the house was replaced with new fashionable flooring; the furnace replaced; and attic insulated. In 2022 the roof and water heater were replace. In 2023 updated main kitchen faucet and vent exhaust over the range. In 2024 painted all basement living areas. Included in sale are both kitchen refrigerators, stoves, and microwaves. One laundry washer and dryer set will be included. Ideally located with easy access to I-15, I-2-15, I-80 or nearby neighborhood parks and Jordan River trail. Square footage figures are provided as a courtesy estimate only and were obtained from An appraisal Report 6-5-2025. Buyer is advised to obtain an independent measurement.
Contact an agent
Home facts
- Year built:2001
- Listing ID #:2105480
- Added:51 day(s) ago
- Updated:August 27, 2025 at 09:51 PM
Rooms and interior
- Bedrooms:4
- Total bathrooms:4
- Full bathrooms:3
- Half bathrooms:1
- Living area:2,214 sq. ft.
Heating and cooling
- Cooling:Central Air
- Heating:Forced Air, Gas: Central
Structure and exterior
- Roof:Asphalt, Pitched
- Year built:2001
- Building area:2,214 sq. ft.
- Lot area:0.08 Acres
Schools
- High school:East
- Middle school:Glendale
- Elementary school:Parkview
Utilities
- Water:Culinary, Water Connected
- Sewer:Sewer Connected, Sewer: Connected, Sewer: Public
Finances and disclosures
- Price:$549,000
- Price per sq. ft.:$247.97
- Tax amount:$2,434
New listings near 1306 S Utah St W
- New
 $515,000Active2 beds 2 baths1,163 sq. ft.
$515,000Active2 beds 2 baths1,163 sq. ft.5 S 500 W #801, Salt Lake City, UT 84101
MLS# 2115741Listed by: EXCESS REAL ESTATE PC - New
 $695,000Active3 beds 1 baths1,960 sq. ft.
$695,000Active3 beds 1 baths1,960 sq. ft.2477 S Douglas St, Salt Lake City, UT 84106
MLS# 2115724Listed by: PRESIDIO REAL ESTATE - New
 $450,000Active4 beds 2 baths1,312 sq. ft.
$450,000Active4 beds 2 baths1,312 sq. ft.4120 W 5740 S, Salt Lake City, UT 84118
MLS# 2115695Listed by: EQUITY REAL ESTATE (PREMIER ELITE) - New
 $825,000Active4 beds 2 baths2,092 sq. ft.
$825,000Active4 beds 2 baths2,092 sq. ft.372 N I St, Salt Lake City, UT 84103
MLS# 2115647Listed by: COLDWELL BANKER REALTY (PARK CITY-NEWPARK) - New
 $1,500,000Active7.57 Acres
$1,500,000Active7.57 Acres2075 W 2670 N, Salt Lake City, UT 84116
MLS# 2115648Listed by: ALL AMERICAN REAL ESTATE, LLC - New
 $1,725,000Active11 beds 10 baths5,287 sq. ft.
$1,725,000Active11 beds 10 baths5,287 sq. ft.679 E 2nd Ave N, Salt Lake City, UT 84103
MLS# 2115644Listed by: PARTLOW INVESTMENT PROPERTIES, INC - New
 $865,000Active5 beds 3 baths3,168 sq. ft.
$865,000Active5 beds 3 baths3,168 sq. ft.955 E Montana Vista Ln S, Salt Lake City, UT 84124
MLS# 2115632Listed by: ALL POINTS REALTY - New
 $390,000Active3 beds 1 baths950 sq. ft.
$390,000Active3 beds 1 baths950 sq. ft.414 Downington Ave S, Salt Lake City, UT 84115
MLS# 2115565Listed by: IVIE AVENUE REAL ESTATE, LLC - New
 $495,000Active2 beds 1 baths1,284 sq. ft.
$495,000Active2 beds 1 baths1,284 sq. ft.144 E Williams Ave, Salt Lake City, UT 84111
MLS# 2115516Listed by: UTAH REAL ESTATE PC - New
 $1,199,500Active2 beds 2 baths1,645 sq. ft.
$1,199,500Active2 beds 2 baths1,645 sq. ft.231 S Edison St E #7, Salt Lake City, UT 84111
MLS# 2115524Listed by: COLDWELL BANKER REALTY (SALT LAKE-SUGAR HOUSE)
