1433 E 900 S, Salt Lake City, UT 84105
Local realty services provided by:ERA Realty Center
Listed by:karma ramsey
Office:the group real estate, llc.
MLS#:2094941
Source:SL
Price summary
- Price:$1,685,000
- Price per sq. ft.:$343.81
About this home
This home delivers a hip urban vibe while remaining incredibly functional - a rare combination of style and substance. Seamlessly blending a classic bungalow with a sleek modern addition of concrete, glass and steel, this architectural gem features enduring materials such as Pella windows, solid hardwood flooring, Cumaru wood decking and commercial-grade glass sliding doors. The open floor plan of the living and dining areas enhances the sense of space flowing effortlessly into a chef's kitchen and morning room, where natural light fills every corner. The expansive primary suite offers two walk-in closets, a spa-like bath with separate tub and steam shower. The sliding glass door in the bedroom leads to a private deck and serene gardens. Two additional bedrooms- one with an ensuite and a 3/4 bath complete the main level. A spacious, light-filled hallway leads to the lower level, where you find a generous family room, wet bar, office and a 3/4 bath, ideal for entertaining or guest quarters. A separate stairway provides access to a large storage area and the laundry room. At the back of the property, a detached minimalist structure offers a versatile space perfect for a home office, yoga studio or creative retreat. This building also includes a 6x12 storage area. Surrounding the home are beautifully landscaped gardens, which can be enjoyed from the large front porch or one of the two private decks. The location of this Yalecrest home is unbeatable- ideally situated just minutes from the University of Utah and downtown Salt Lake City. Square footage figures are provided as a courtesy estimate only and were obtained from. Buyer is advised to obtain an independent measurement.
Contact an agent
Home facts
- Year built:1914
- Listing ID #:2094941
- Added:90 day(s) ago
- Updated:August 28, 2025 at 03:52 PM
Rooms and interior
- Bedrooms:3
- Total bathrooms:4
- Full bathrooms:1
- Living area:4,901 sq. ft.
Heating and cooling
- Cooling:Central Air
- Heating:Forced Air, Gas: Central, Gas: Radiant, Hot Water
Structure and exterior
- Roof:Asphalt, Rubber
- Year built:1914
- Building area:4,901 sq. ft.
- Lot area:0.22 Acres
Schools
- High school:East
- Middle school:Clayton
- Elementary school:Uintah
Utilities
- Water:Culinary, Water Connected
- Sewer:Sewer Connected, Sewer: Connected
Finances and disclosures
- Price:$1,685,000
- Price per sq. ft.:$343.81
- Tax amount:$7,252
New listings near 1433 E 900 S
- New
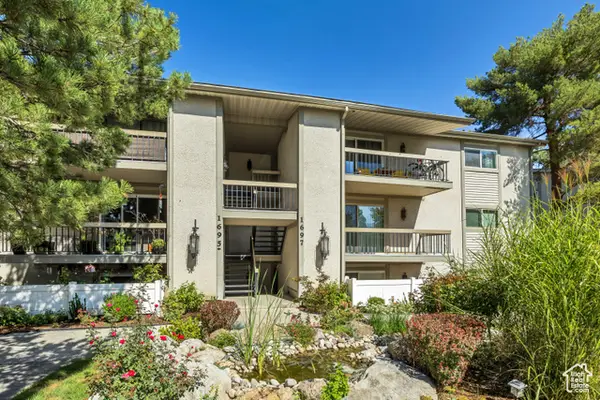 $315,000Active2 beds 2 baths988 sq. ft.
$315,000Active2 beds 2 baths988 sq. ft.1697 E Woodbridge Dr #4, Salt Lake City, UT 84117
MLS# 2113817Listed by: EQUITY REAL ESTATE (SOLID) - New
 $62,000Active2 beds 1 baths960 sq. ft.
$62,000Active2 beds 1 baths960 sq. ft.874 W Mount Nebo Dr, Salt Lake City, UT 84123
MLS# 2113823Listed by: REALTYPATH LLC (SOUTH VALLEY) - New
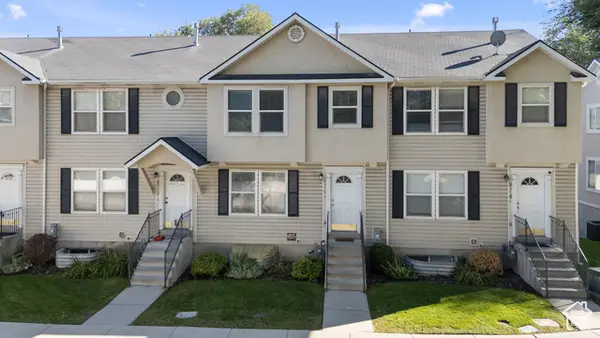 $450,000Active3 beds 3 baths1,631 sq. ft.
$450,000Active3 beds 3 baths1,631 sq. ft.876 E Forest Park Ct S, Salt Lake City, UT 84106
MLS# 2113789Listed by: CENTURY 21 EVEREST - Open Sun, 2 to 4pmNew
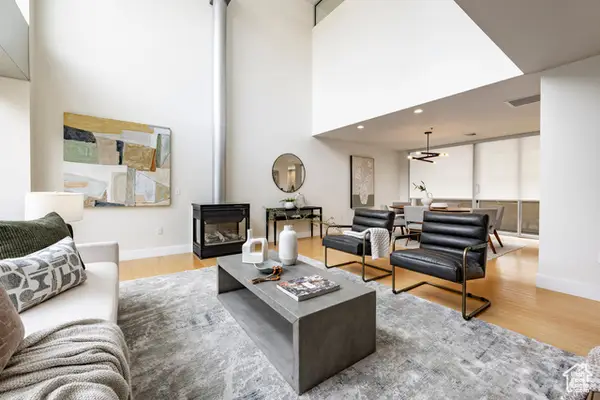 $1,249,000Active2 beds 3 baths2,086 sq. ft.
$1,249,000Active2 beds 3 baths2,086 sq. ft.268 S State St E #415, Salt Lake City, UT 84111
MLS# 2113727Listed by: SUMMIT SOTHEBY'S INTERNATIONAL REALTY - New
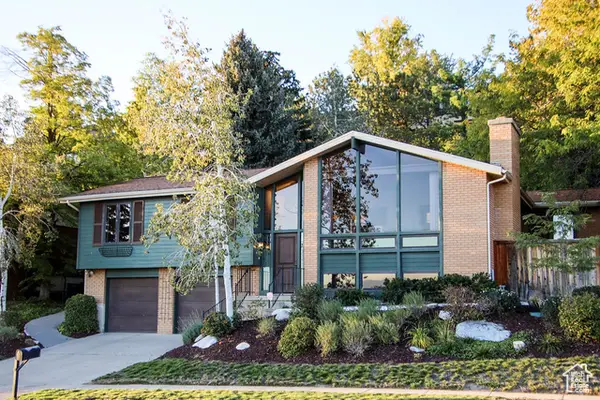 $1,200,000Active4 beds 3 baths3,085 sq. ft.
$1,200,000Active4 beds 3 baths3,085 sq. ft.833 E 13th Ave N, Salt Lake City, UT 84103
MLS# 2113739Listed by: THE GROUP REAL ESTATE, LLC - New
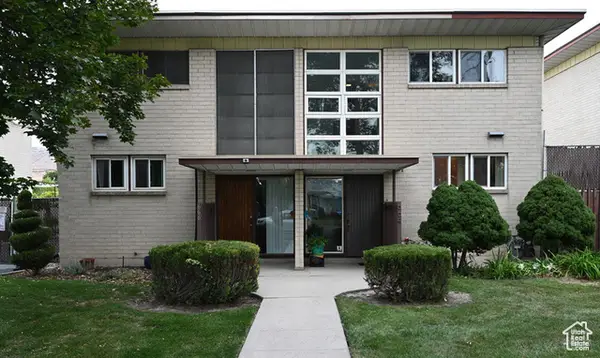 $499,000Active2 beds 2 baths1,560 sq. ft.
$499,000Active2 beds 2 baths1,560 sq. ft.664 N Oakley St #E101, Salt Lake City, UT 84116
MLS# 2113740Listed by: TRANSCEND REAL ESTATE - Open Sat, 3 to 5pmNew
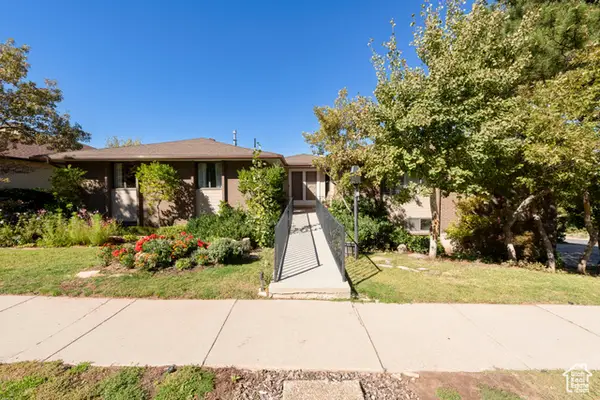 $1,295,000Active5 beds 3 baths3,855 sq. ft.
$1,295,000Active5 beds 3 baths3,855 sq. ft.1572 S Sunset Oaks Dr, Salt Lake City, UT 84108
MLS# 2113698Listed by: COLDWELL BANKER REALTY (UNION HEIGHTS) - Open Thu, 3:30 to 5:30pmNew
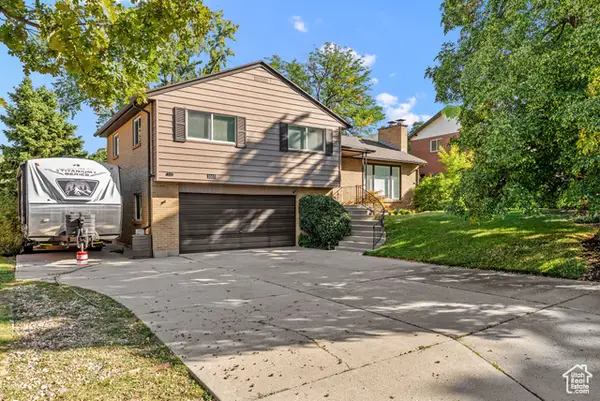 $799,000Active4 beds 2 baths2,491 sq. ft.
$799,000Active4 beds 2 baths2,491 sq. ft.3003 E 4505 S, Salt Lake City, UT 84117
MLS# 2113726Listed by: COLDWELL BANKER REALTY (UNION HEIGHTS) - New
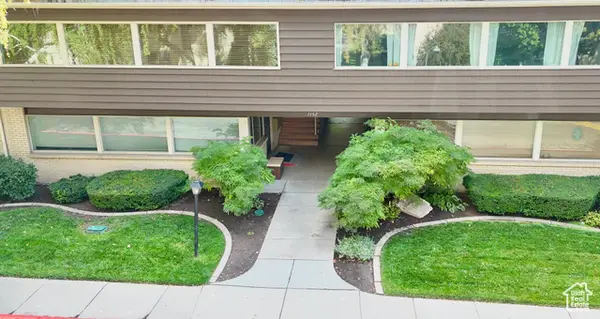 $430,000Active2 beds 2 baths1,657 sq. ft.
$430,000Active2 beds 2 baths1,657 sq. ft.1152 E 2700 S #148, Salt Lake City, UT 84106
MLS# 2113673Listed by: IN DEPTH REALTY  $439,000Active3 beds 3 baths2,270 sq. ft.
$439,000Active3 beds 3 baths2,270 sq. ft.5674 W Pelican Ridge Ln, Salt Lake City, UT 84118
MLS# 2093805Listed by: K REAL ESTATE
