3003 E 4505 S, Salt Lake City, UT 84117
Local realty services provided by:ERA Realty Center
3003 E 4505 S,Salt Lake City, UT 84117
$799,000
- 4 Beds
- 2 Baths
- 2,491 sq. ft.
- Single family
- Active
Listed by:gian sexsmith
Office:coldwell banker realty (union heights)
MLS#:2113726
Source:SL
Price summary
- Price:$799,000
- Price per sq. ft.:$320.75
About this home
Welcome to this Holladay Hills charmer, where warmth, style, and thoughtful updates come together. This well-kept tri-level home offers light-filled living spaces, an entertainer's kitchen with adjoining family room, and multiple fireplaces for cozy gatherings. The oversized garage includes a utility sink and workbench, plus RV parking for extra flexibility. The outdoor living space is a true highlight-mature landscaping, seasonal blooms, and a gently sloped yard with a tree swing create a private, playful retreat. A paver patio off the dining area makes it easy to relax or host under the trees. Set in a sought-after, friendly neighborhood within the Skyline High area and Granite School District, this location adds even more value. You're minutes from downtown Holladay with its charming shops and dining, quick freeway access for an easy commute, and just a short drive to world-class skiing, hiking, and the Wasatch Mountains. Square footage figures are provided as a courtesy estimate only. Buyer is advised to obtain an independent measurement.
Contact an agent
Home facts
- Year built:1957
- Listing ID #:2113726
- Added:2 day(s) ago
- Updated:September 28, 2025 at 11:06 AM
Rooms and interior
- Bedrooms:4
- Total bathrooms:2
- Full bathrooms:1
- Half bathrooms:1
- Living area:2,491 sq. ft.
Heating and cooling
- Cooling:Central Air, Evaporative Cooling
- Heating:Forced Air, Gas: Central
Structure and exterior
- Roof:Asphalt
- Year built:1957
- Building area:2,491 sq. ft.
- Lot area:0.24 Acres
Schools
- High school:Skyline
- Middle school:Churchill
- Elementary school:Morningside
Utilities
- Water:Culinary, Water Connected
- Sewer:Sewer Connected, Sewer: Connected, Sewer: Public
Finances and disclosures
- Price:$799,000
- Price per sq. ft.:$320.75
- Tax amount:$4,282
New listings near 3003 E 4505 S
- New
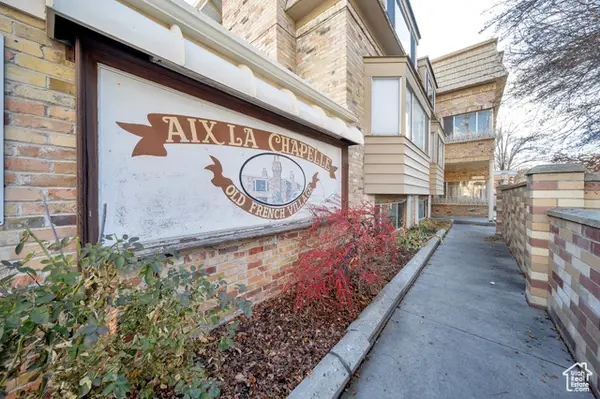 $215,000Active-- beds 1 baths493 sq. ft.
$215,000Active-- beds 1 baths493 sq. ft.2220 E Murray Holladay Rd #122, Salt Lake City, UT 84117
MLS# 2114328Listed by: KW SOUTH VALLEY KELLER WILLIAMS - Open Sat, 2 to 4pmNew
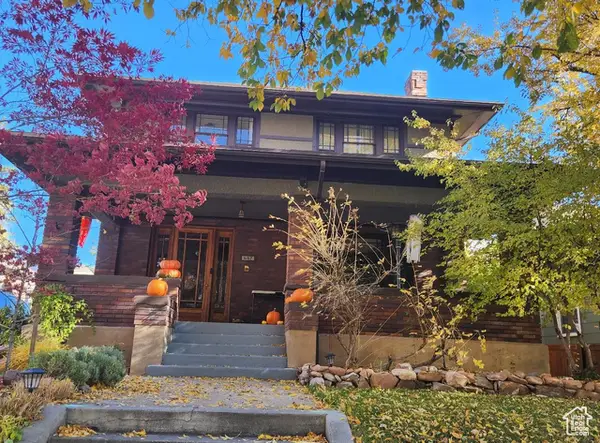 $1,199,999Active5 beds 3 baths3,185 sq. ft.
$1,199,999Active5 beds 3 baths3,185 sq. ft.447 S 1200 E, Salt Lake City, UT 84102
MLS# 2114310Listed by: ENDURANCE REAL ESTATE, LLC - New
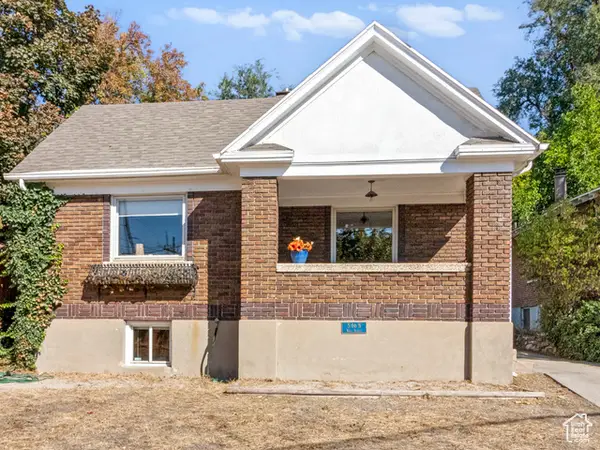 $624,900Active3 beds 2 baths2,098 sq. ft.
$624,900Active3 beds 2 baths2,098 sq. ft.546 N Wall St, Salt Lake City, UT 84103
MLS# 2114286Listed by: URBAN UTAH HOMES & ESTATES, LLC - Open Sun, 1 to 3pmNew
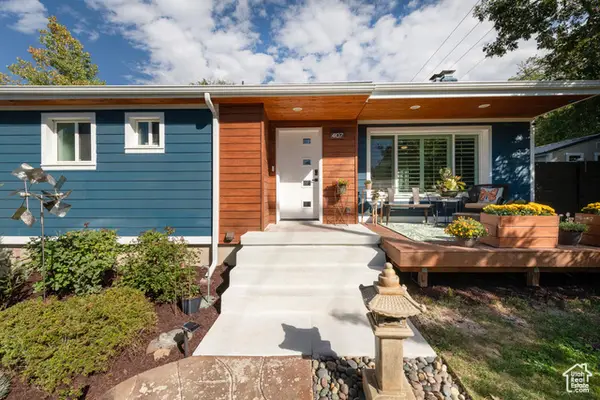 $1,200,000Active6 beds 3 baths3,342 sq. ft.
$1,200,000Active6 beds 3 baths3,342 sq. ft.4107 S Mars Way, Salt Lake City, UT 84124
MLS# 2114264Listed by: PLUMB & COMPANY REALTORS LLP - New
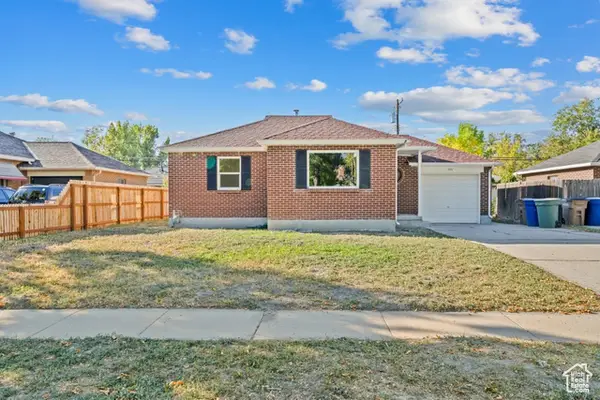 $460,000Active3 beds 1 baths1,680 sq. ft.
$460,000Active3 beds 1 baths1,680 sq. ft.1031 W Rambler Dr N, Salt Lake City, UT 84116
MLS# 2114062Listed by: RIDGELINE REALTY - Open Sun, 11:30am to 2pmNew
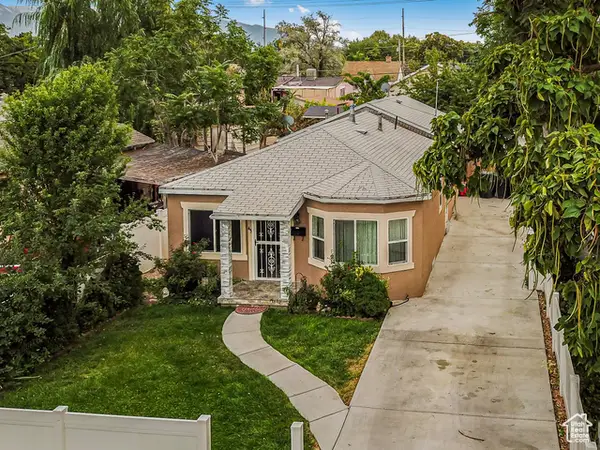 $500,000Active3 beds 2 baths1,382 sq. ft.
$500,000Active3 beds 2 baths1,382 sq. ft.45 W Crystal Ave, Salt Lake City, UT 84115
MLS# 2114261Listed by: JEFFERSON STREET PROPERTIES, LLC - New
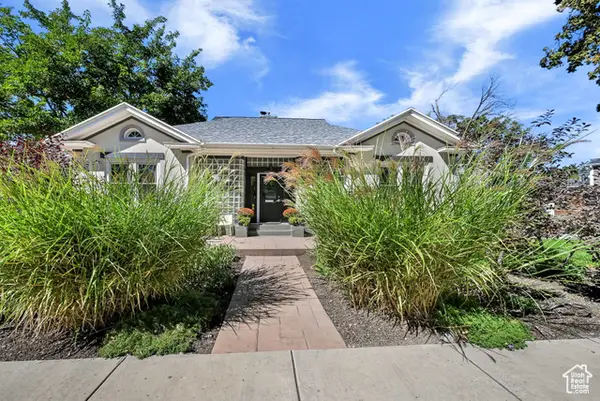 $1,275,000Active3 beds 3 baths3,182 sq. ft.
$1,275,000Active3 beds 3 baths3,182 sq. ft.928 S 1500 St E, Salt Lake City, UT 84105
MLS# 2114201Listed by: COLDWELL BANKER REALTY (SALT LAKE-SUGAR HOUSE) - New
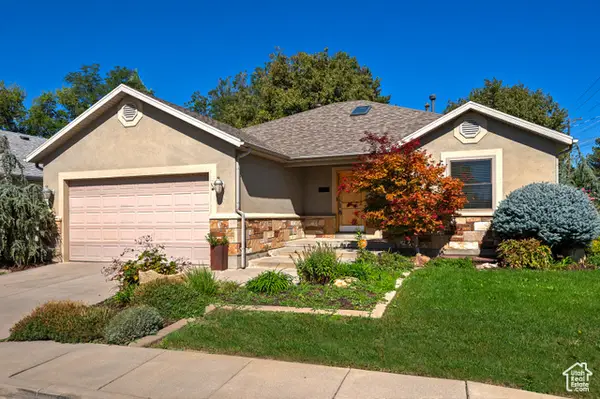 $1,150,000Active4 beds 3 baths3,244 sq. ft.
$1,150,000Active4 beds 3 baths3,244 sq. ft.1689 E Kierstin Pl, Salt Lake City, UT 84108
MLS# 2114187Listed by: UTAH REAL ESTATE PC - Open Sun, 2 to 5pmNew
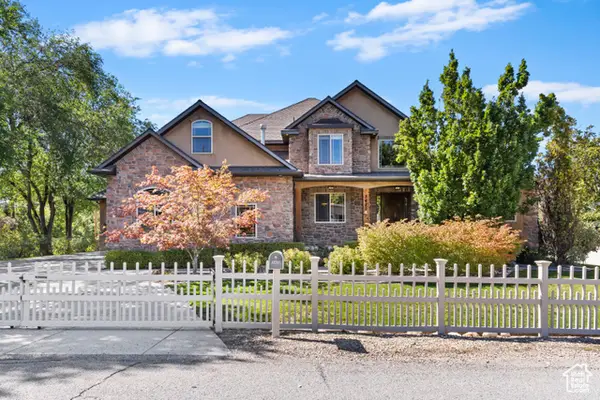 $1,650,000Active4 beds 3 baths5,557 sq. ft.
$1,650,000Active4 beds 3 baths5,557 sq. ft.3420 S Pioneer St, Salt Lake City, UT 84109
MLS# 2114142Listed by: COLDWELL BANKER REALTY (STATION PARK) - New
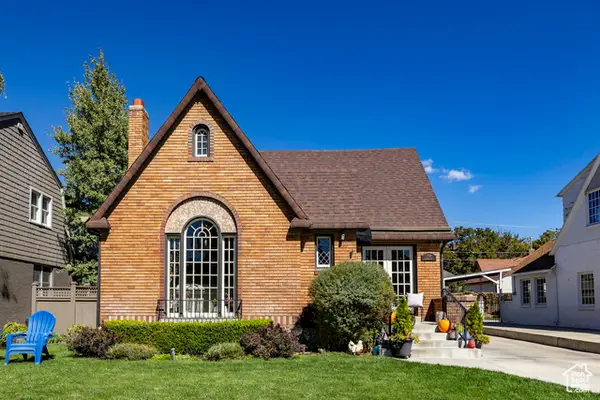 $1,300,000Active4 beds 3 baths2,782 sq. ft.
$1,300,000Active4 beds 3 baths2,782 sq. ft.1769 E Herbert Ave S, Salt Lake City, UT 84108
MLS# 2114113Listed by: SUMMIT SOTHEBY'S INTERNATIONAL REALTY
