1460 E Westminster Ave, Salt Lake City, UT 84105
Local realty services provided by:ERA Realty Center
1460 E Westminster Ave,Salt Lake City, UT 84105
$1,020,000
- 4 Beds
- 2 Baths
- 1,920 sq. ft.
- Single family
- Active
Upcoming open houses
- Sat, Oct 1812:00 pm - 02:00 pm
- Sun, Oct 1912:00 pm - 02:00 pm
Listed by:brian tripoli
Office:cityhome collective
MLS#:2117831
Source:SL
Price summary
- Price:$1,020,000
- Price per sq. ft.:$531.25
About this home
Nestled within one of Salt Lake's most beloved neighborhoods, this modern bungalow blends timeless charm with thoughtful updates. The home's curb appeal delights with classic shake shingles and stately columns, setting the stage for what's inside. Step through the front door to find a beautifully renovated kitchen with new quartz countertops, custom cabinetry, and high-end appliances-all designed for effortless entertaining. The open layout flows seamlessly through the kitchen, dining, and living areas, where natural light fills every corner. On the main level, you'll find two inviting bedrooms and a remodeled bath featuring a graceful barrel ceiling. The lower level offers two additional bedrooms, a bath, and a cozy living area, plus a flexible bonus space. There's a private yard out back with a hot tub and the two-car garage sports a charming bonus room-perfect for gaming, a home office, or quiet retreat. With a new roof, windows, carpet, and many other modern touches throughout, this home is buttoned up and brimming with charm. All this and just a short stroll to Sugarhouse Park, to the Blair Preserve not to mention the shops at 15th & 15th-including Caputo's, The King's English Bookshop and Casot wine bar among them and you've landed at just about the perfect spot. Welcome home. Square footage figures are provided as a courtesy estimate only.
Contact an agent
Home facts
- Year built:1946
- Listing ID #:2117831
- Added:1 day(s) ago
- Updated:October 18, 2025 at 11:08 AM
Rooms and interior
- Bedrooms:4
- Total bathrooms:2
- Full bathrooms:1
- Living area:1,920 sq. ft.
Heating and cooling
- Cooling:Central Air
- Heating:Forced Air, Gas: Central
Structure and exterior
- Roof:Composition, Pitched
- Year built:1946
- Building area:1,920 sq. ft.
- Lot area:0.13 Acres
Schools
- High school:Highland
- Middle school:Clayton
- Elementary school:Uintah
Utilities
- Water:Culinary, Water Connected
- Sewer:Sewer Connected, Sewer: Connected, Sewer: Public
Finances and disclosures
- Price:$1,020,000
- Price per sq. ft.:$531.25
- Tax amount:$5,348
New listings near 1460 E Westminster Ave
- Open Sun, 4 to 6pmNew
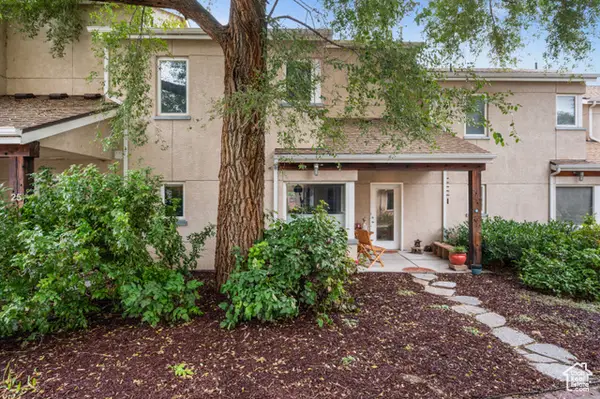 $460,000Active3 beds 2 baths1,625 sq. ft.
$460,000Active3 beds 2 baths1,625 sq. ft.1411 S Utah St #23, Salt Lake City, UT 84104
MLS# 2118292Listed by: THE GROUP REAL ESTATE, LLC - New
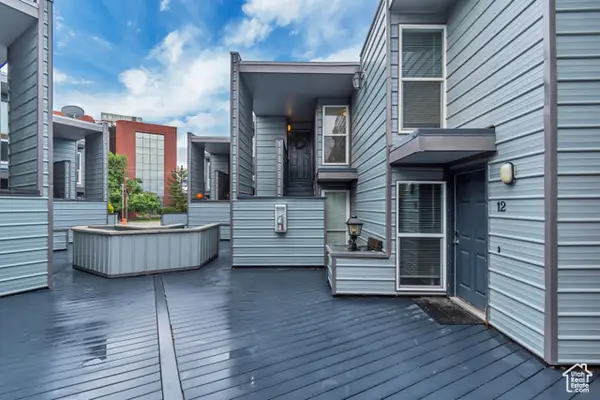 $280,000Active2 beds 1 baths942 sq. ft.
$280,000Active2 beds 1 baths942 sq. ft.333 E 4500 S #9, Salt Lake City, UT 84107
MLS# 2118294Listed by: CANNON & COMPANY - New
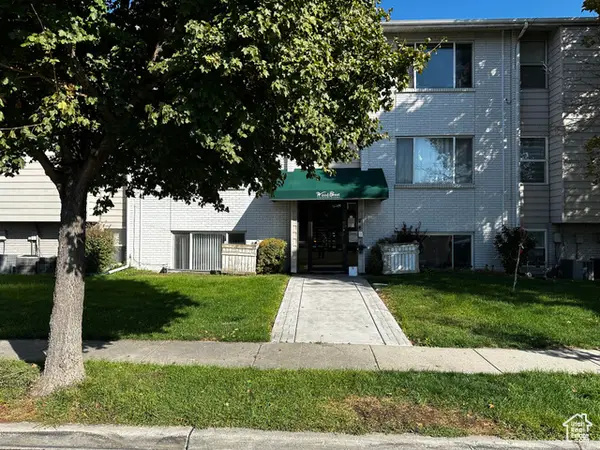 $199,000Active2 beds 1 baths814 sq. ft.
$199,000Active2 beds 1 baths814 sq. ft.1860 W 500 St N #C-15, Salt Lake City, UT 84116
MLS# 2118281Listed by: V REAL ESTATE AGENCY, LLC - Open Sat, 1 to 3pmNew
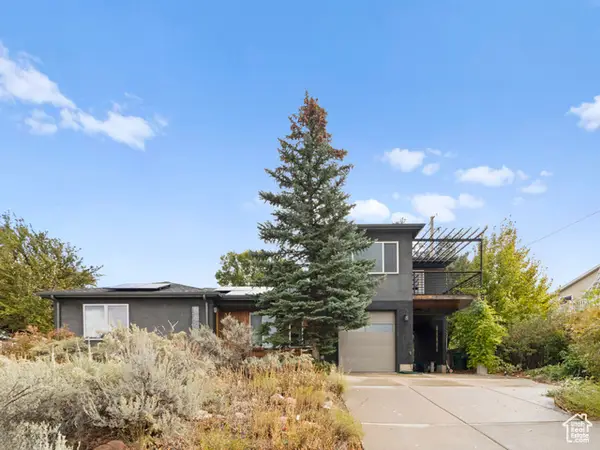 $749,900Active3 beds 2 baths1,638 sq. ft.
$749,900Active3 beds 2 baths1,638 sq. ft.3015 S 3380 E, Salt Lake City, UT 84109
MLS# 2118257Listed by: URBAN UTAH HOMES & ESTATES, LLC - New
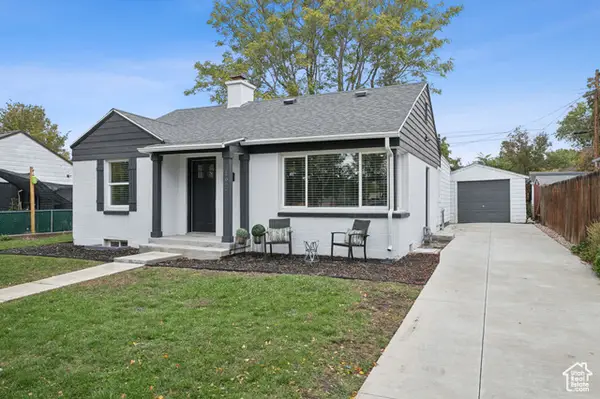 $975,000Active4 beds 3 baths2,533 sq. ft.
$975,000Active4 beds 3 baths2,533 sq. ft.1977 E Sylvan Ave, Salt Lake City, UT 84108
MLS# 2118266Listed by: EQUITY REAL ESTATE (SOLID) - New
 $630,000Active2 beds 2 baths1,506 sq. ft.
$630,000Active2 beds 2 baths1,506 sq. ft.44 W 300 S #1501-S, Salt Lake City, UT 84101
MLS# 2118194Listed by: CENTURY 21 EVEREST (CENTERVILLE) - Open Sat, 11am to 1:30pmNew
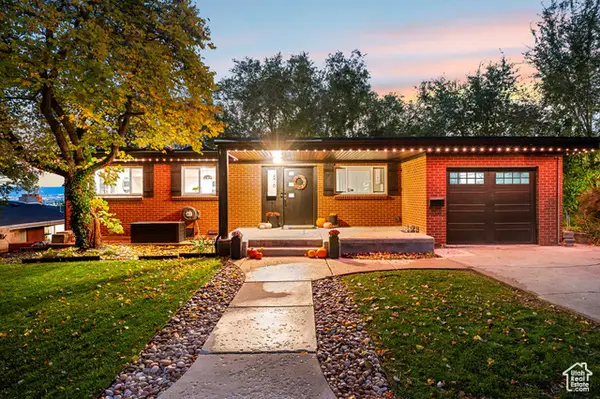 $1,350,000Active3 beds 3 baths3,032 sq. ft.
$1,350,000Active3 beds 3 baths3,032 sq. ft.1876 S 2600 E, Salt Lake City, UT 84108
MLS# 2118204Listed by: REAL BROKER, LLC - New
 $375,000Active2 beds 1 baths1,001 sq. ft.
$375,000Active2 beds 1 baths1,001 sq. ft.310 S 300 E #A2, Salt Lake City, UT 84111
MLS# 2118205Listed by: THE AGENCY SALT LAKE CITY - New
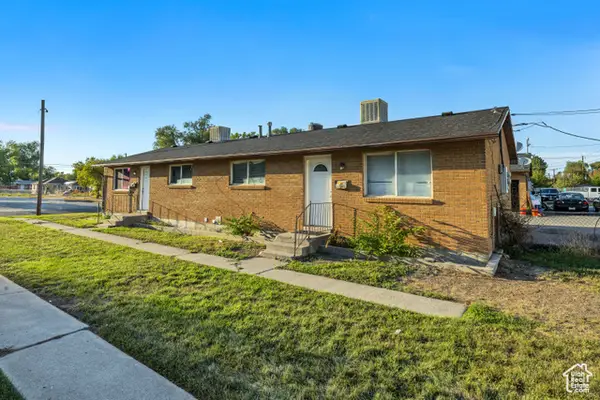 $649,900Active7 beds 3 baths3,100 sq. ft.
$649,900Active7 beds 3 baths3,100 sq. ft.1229 S Emery St, Salt Lake City, UT 84104
MLS# 2118225Listed by: PRESIDIO REAL ESTATE - New
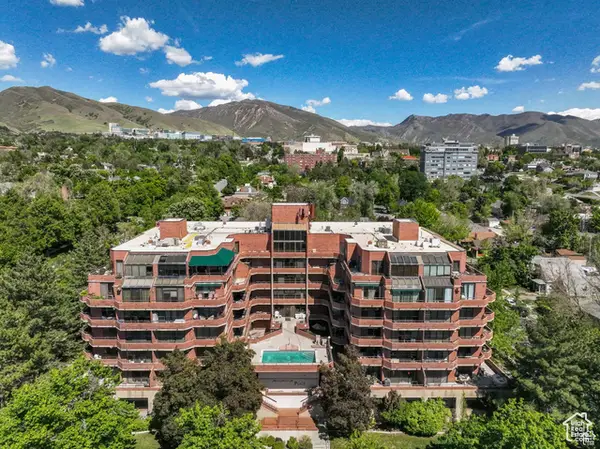 $319,900Active1 beds 1 baths570 sq. ft.
$319,900Active1 beds 1 baths570 sq. ft.115 S 1100 E #614, Salt Lake City, UT 84102
MLS# 2118240Listed by: SURV REAL ESTATE INC
