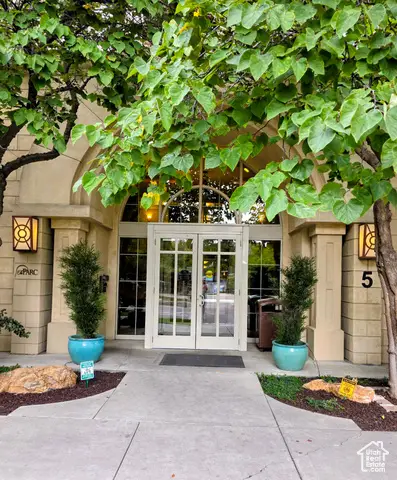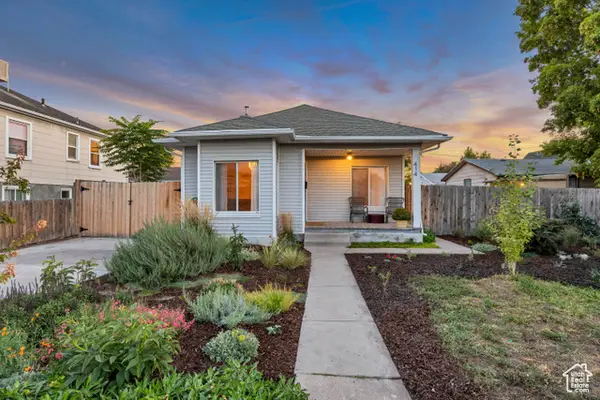1461 W Parliament Ave, Salt Lake City, UT 84123
Local realty services provided by:ERA Brokers Consolidated
Listed by:jett m arminen
Office:exp realty, llc. (park city)
MLS#:2103940
Source:SL
Price summary
- Price:$590,000
- Price per sq. ft.:$209.07
About this home
Discover incredible versatility and energy efficiency in this beautifully upgraded home. Standout features include an open floor plan, a spacious new kitchen with quartz countertops (2020), a large dining room perfect for family gatherings, and a main-level laundry room with wall-to-wall, floor-to-ceiling cabinets. The bathrooms on the main level have been updated, and the front room features an insert for a TV and an entertainment center. The primary bedroom includes an insert for a low nine-drawer dresser and a large, easily accessible wall-to-wall closet. The second main-level bedroom also features a custom wall-to-wall closet. The basement offers a kitchen and a room that can be easily converted into a laundry room. Nearly every room in the home boasts premium laminate flooring. The oversized two-car garage includes wooden shelving, a folding workbench, 170 sq. ft. of extra storage with three wooden 8-foot pulleys, and an extra-wide driveway with cemented space for potential RV parking or additional vehicles. Major improvements provide peace of mind, including a new roof (2023), solar panels (2018) , double-pane windows (2021), and new soffits, rain gutters, and downspouts (2023). This home truly has it all-modern comfort, energy savings, and unmatched functionality-all within a fenced backyard.
Contact an agent
Home facts
- Year built:1977
- Listing ID #:2103940
- Added:58 day(s) ago
- Updated:October 06, 2025 at 11:03 AM
Rooms and interior
- Bedrooms:4
- Total bathrooms:3
- Full bathrooms:1
- Living area:2,822 sq. ft.
Heating and cooling
- Cooling:Active Solar, Central Air
- Heating:Active Solar, Forced Air, Gas: Central
Structure and exterior
- Roof:Asphalt
- Year built:1977
- Building area:2,822 sq. ft.
- Lot area:0.2 Acres
Schools
- High school:Taylorsville
- Middle school:Eisenhower
- Elementary school:Taylorsville
Utilities
- Water:Culinary, Water Connected
- Sewer:Sewer Connected, Sewer: Connected, Sewer: Public
Finances and disclosures
- Price:$590,000
- Price per sq. ft.:$209.07
- Tax amount:$3,179
New listings near 1461 W Parliament Ave
- New
 $515,000Active2 beds 2 baths1,163 sq. ft.
$515,000Active2 beds 2 baths1,163 sq. ft.5 S 500 W #801, Salt Lake City, UT 84101
MLS# 2115741Listed by: EXCESS REAL ESTATE PC - New
 $695,000Active3 beds 1 baths1,960 sq. ft.
$695,000Active3 beds 1 baths1,960 sq. ft.2477 S Douglas St, Salt Lake City, UT 84106
MLS# 2115724Listed by: PRESIDIO REAL ESTATE - New
 $450,000Active4 beds 2 baths1,312 sq. ft.
$450,000Active4 beds 2 baths1,312 sq. ft.4120 W 5740 S, Salt Lake City, UT 84118
MLS# 2115695Listed by: EQUITY REAL ESTATE (PREMIER ELITE) - New
 $825,000Active4 beds 2 baths2,092 sq. ft.
$825,000Active4 beds 2 baths2,092 sq. ft.372 N I St, Salt Lake City, UT 84103
MLS# 2115647Listed by: COLDWELL BANKER REALTY (PARK CITY-NEWPARK) - New
 $1,500,000Active7.57 Acres
$1,500,000Active7.57 Acres2075 W 2670 N, Salt Lake City, UT 84116
MLS# 2115648Listed by: ALL AMERICAN REAL ESTATE, LLC - New
 $1,725,000Active11 beds 10 baths5,287 sq. ft.
$1,725,000Active11 beds 10 baths5,287 sq. ft.679 E 2nd Ave N, Salt Lake City, UT 84103
MLS# 2115644Listed by: PARTLOW INVESTMENT PROPERTIES, INC - New
 $865,000Active5 beds 3 baths3,168 sq. ft.
$865,000Active5 beds 3 baths3,168 sq. ft.955 E Montana Vista Ln S, Salt Lake City, UT 84124
MLS# 2115632Listed by: ALL POINTS REALTY - New
 $390,000Active3 beds 1 baths950 sq. ft.
$390,000Active3 beds 1 baths950 sq. ft.414 Downington Ave S, Salt Lake City, UT 84115
MLS# 2115565Listed by: IVIE AVENUE REAL ESTATE, LLC - New
 $495,000Active2 beds 1 baths1,284 sq. ft.
$495,000Active2 beds 1 baths1,284 sq. ft.144 E Williams Ave, Salt Lake City, UT 84111
MLS# 2115516Listed by: UTAH REAL ESTATE PC - New
 $1,199,500Active2 beds 2 baths1,645 sq. ft.
$1,199,500Active2 beds 2 baths1,645 sq. ft.231 S Edison St E #7, Salt Lake City, UT 84111
MLS# 2115524Listed by: COLDWELL BANKER REALTY (SALT LAKE-SUGAR HOUSE)
