1558 W Harvest St N, Salt Lake City, UT 84116
Local realty services provided by:ERA Brokers Consolidated

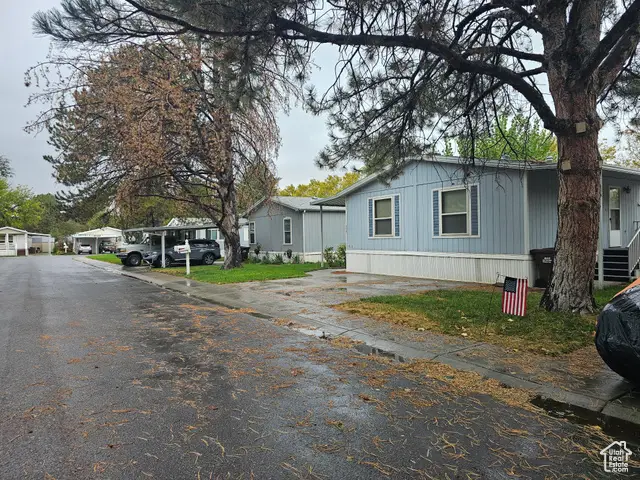

1558 W Harvest St N,Salt Lake City, UT 84116
$94,500
- 3 Beds
- 2 Baths
- 1,440 sq. ft.
- Mobile / Manufactured
- Active
Listed by:rod b olsen
Office:old home realty
MLS#:2104515
Source:SL
Price summary
- Price:$94,500
- Price per sq. ft.:$65.63
About this home
Hello 55+ Seniors. Looking to downsize, increase savings, find more peace, and enjoy life more? Consider this beautifully maintained spacious manufactured home with 3 bedrooms, 2 baths, living room and a spacious combination kitchen/living room. Incredibly located within a 10 minute drive to Temple Square, City Creek Canyon, City Creek Mall, Gateway Mall, the Delta Center, Fair Park, and SL International Airport. A ten minute walk will get you to the Jordan River Parkway with miles of scenic biking, walking, kayaking or amazing public transit (Trax) for scooting up and down the Wasatch Front. Or just stay home and enjoy the community swimming pool, club house, serene tree shaded streets, and great neighbors. Say good-bye to rush hour traffic and suburban chaos. Say hello to convenience, variety, and peace. Call anytime for a showing and tour of the area.
Contact an agent
Home facts
- Year built:1978
- Listing Id #:2104515
- Added:2 day(s) ago
- Updated:August 14, 2025 at 11:07 AM
Rooms and interior
- Bedrooms:3
- Total bathrooms:2
- Full bathrooms:2
- Living area:1,440 sq. ft.
Heating and cooling
- Cooling:Central Air
- Heating:Forced Air, Gas: Central
Structure and exterior
- Year built:1978
- Building area:1,440 sq. ft.
- Lot area:0.05 Acres
Schools
- High school:West
- Middle school:Northwest
- Elementary school:Backman
Utilities
- Water:Culinary, Water Connected
- Sewer:Sewer Connected, Sewer: Connected
Finances and disclosures
- Price:$94,500
- Price per sq. ft.:$65.63
- Tax amount:$175
New listings near 1558 W Harvest St N
- New
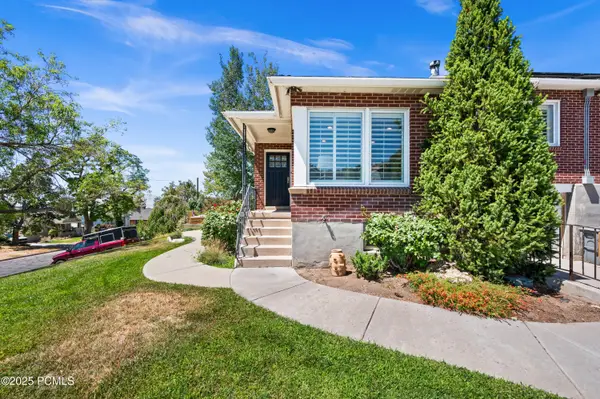 $599,000Active3 beds 2 baths1,548 sq. ft.
$599,000Active3 beds 2 baths1,548 sq. ft.739 E 9th Avenue, Salt Lake City, UT 84103
MLS# 12503679Listed by: WINDERMERE REAL ESTATE-MERGED - New
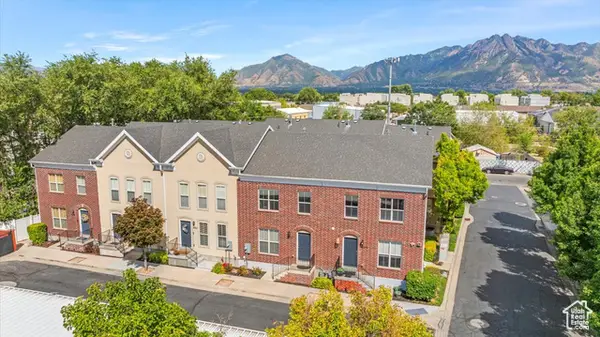 $393,000Active3 beds 3 baths1,776 sq. ft.
$393,000Active3 beds 3 baths1,776 sq. ft.4727 S Duftown Pl, Salt Lake City, UT 84107
MLS# 2105125Listed by: V REAL ESTATE AGENCY, LLC - New
 $3,195,000Active4 beds 5 baths4,125 sq. ft.
$3,195,000Active4 beds 5 baths4,125 sq. ft.2618 E Skyline Dr, Salt Lake City, UT 84108
MLS# 2105128Listed by: THE AGENCY SALT LAKE CITY - New
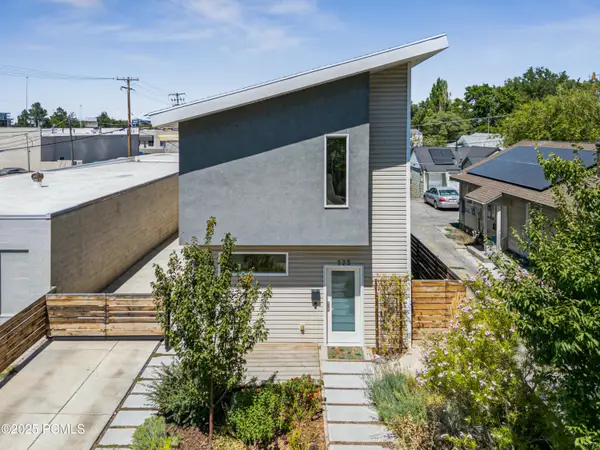 $639,000Active3 beds 3 baths2,166 sq. ft.
$639,000Active3 beds 3 baths2,166 sq. ft.123 E Vidas Avenue, Salt Lake City, UT 84115
MLS# 12503675Listed by: CHRISTIES INTERNATIONAL RE PC - Open Sat, 11am to 4pmNew
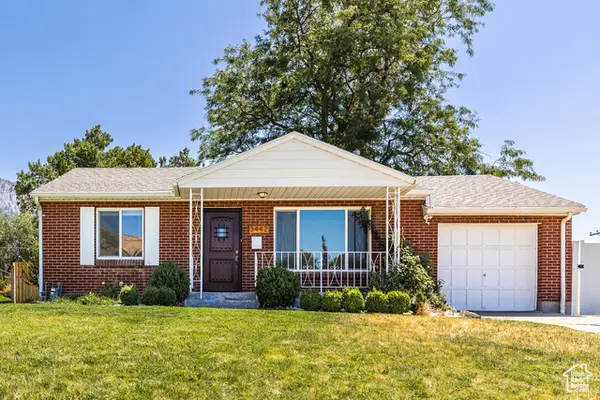 $625,000Active4 beds 2 baths1,612 sq. ft.
$625,000Active4 beds 2 baths1,612 sq. ft.3442 E Del Verde Ave S, Salt Lake City, UT 84109
MLS# 2105065Listed by: SUMMIT SOTHEBY'S INTERNATIONAL REALTY  $545,000Active3 beds 1 baths1,300 sq. ft.
$545,000Active3 beds 1 baths1,300 sq. ft.786 E Lake Cir, Salt Lake City, UT 84106
MLS# 2099061Listed by: WINDERMERE REAL ESTATE- Open Sat, 10am to 12pmNew
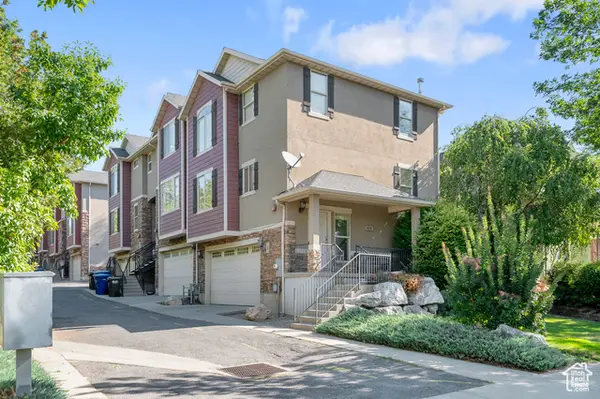 $529,900Active2 beds 2 baths1,266 sq. ft.
$529,900Active2 beds 2 baths1,266 sq. ft.625 E 200 S #1, Salt Lake City, UT 84102
MLS# 2105045Listed by: IVIE AVENUE REAL ESTATE, LLC  $290,000Active4 beds 2 baths1,240 sq. ft.
$290,000Active4 beds 2 baths1,240 sq. ft.558 N Redwood Rd #24, Salt Lake City, UT 84116
MLS# 2082059Listed by: EQUITY REAL ESTATE (PREMIER ELITE)- New
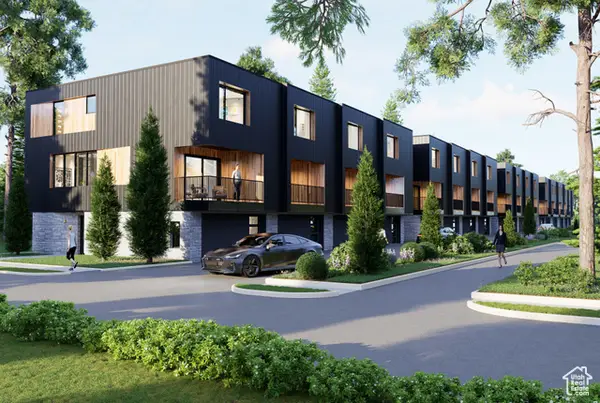 $610,000Active3 beds 4 baths2,077 sq. ft.
$610,000Active3 beds 4 baths2,077 sq. ft.519 E Warnock Ave #UNIT B, Salt Lake City, UT 84106
MLS# 2105008Listed by: LATITUDE 40 PROPERTIES, LLC - Open Sat, 11am to 1pmNew
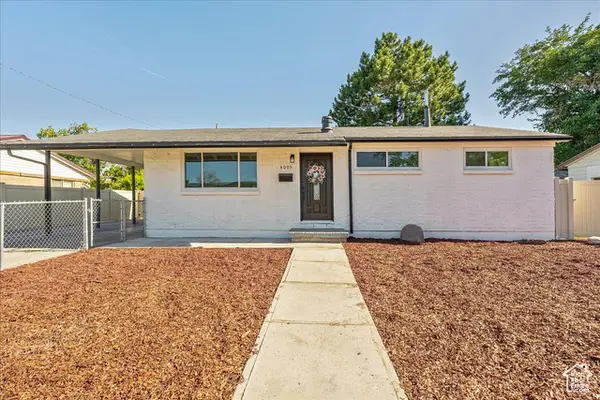 $509,900Active7 beds 3 baths2,240 sq. ft.
$509,900Active7 beds 3 baths2,240 sq. ft.4095 W 5010 S, Salt Lake City, UT 84118
MLS# 2104950Listed by: JPAR SILVERPATH
