1590 S 900 W #1203, Salt Lake City, UT 84104
Local realty services provided by:ERA Realty Center
1590 S 900 W #1203,Salt Lake City, UT 84104
$452,060
- 4 Beds
- 3 Baths
- 1,740 sq. ft.
- Townhouse
- Pending
Listed by:michelle armstrong
Office:keystone brokerage llc.
MLS#:2052075
Source:SL
Price summary
- Price:$452,060
- Price per sq. ft.:$259.8
About this home
NEW Beautiful MODERN Townhome community! GREAT location only a few minutes to I-15! Beautiful mountain views! This community qualifies for an affordable loan program w/$3,000 additional in closing costs & NO MI on a 3% down conventional loan plus an additional $13,000 incentive to make your payment even lower! Come design your interior colors with our in-house designer to make your new home your own! Lots of large windows throughout for tons of natural light! The main level is beautifully laid out for entertaining and has a spacious open concept layout with a large balcony for a peaceful escape. Large 10' peninsula island in spacious kitchen. Laundry room is conveniently located near bedrooms. The ground level offers endless options with the flex room for an office or 4th bedroom or gym space. Generous 2 car garage! Beautiful included finishes throughout-buyer gets to make all interior design choices! Tile in all bathrooms, wood laminate floor in entry/kitchen/dining areas. Granite countertops included in kitchen & bathrooms; Stainless steel appliances. Super energy efficient w/tankless water heater, 95% efficient furnace, 2x6 exterior walls & upgraded insulation! Quality built by Keystone Construction. 10 year warranty included! Walking distance to the new 17-acre Glendale Regional Park (pickleball courts, skate bowl, swimming pool, splash pad, ice & roller skating ribbon, promenade, Pavillon, skate board area, boardwalk, full court basketball, riverside beach volleyball, plus more opening 2025!), Jordan River Parkway trails & Glendale Golf Course. Near public transportation, shopping & dining. Google Fiber & Xfinity ready! Check out our 3D virtual tour attached to this listing! Down payment assistance available through our preferred lender! No rental restrictions! Call today with any questions!
Contact an agent
Home facts
- Year built:2025
- Listing ID #:2052075
- Added:305 day(s) ago
- Updated:July 01, 2025 at 08:09 AM
Rooms and interior
- Bedrooms:4
- Total bathrooms:3
- Full bathrooms:2
- Half bathrooms:1
- Living area:1,740 sq. ft.
Heating and cooling
- Cooling:Central Air
- Heating:Forced Air, Gas: Central
Structure and exterior
- Roof:Flat
- Year built:2025
- Building area:1,740 sq. ft.
- Lot area:0.02 Acres
Schools
- High school:Highland
- Middle school:Hillside
- Elementary school:Whittier
Utilities
- Water:Culinary, Water Connected
- Sewer:Sewer Connected, Sewer: Connected, Sewer: Public
Finances and disclosures
- Price:$452,060
- Price per sq. ft.:$259.8
New listings near 1590 S 900 W #1203
- New
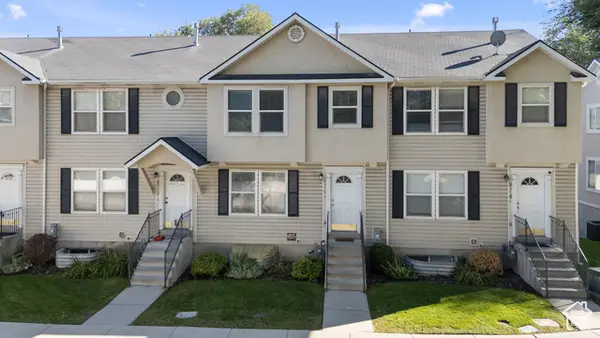 $450,000Active2 beds 3 baths1,631 sq. ft.
$450,000Active2 beds 3 baths1,631 sq. ft.876 E Forest Park Ct S, Salt Lake City, UT 84106
MLS# 2113789Listed by: CENTURY 21 EVEREST - New
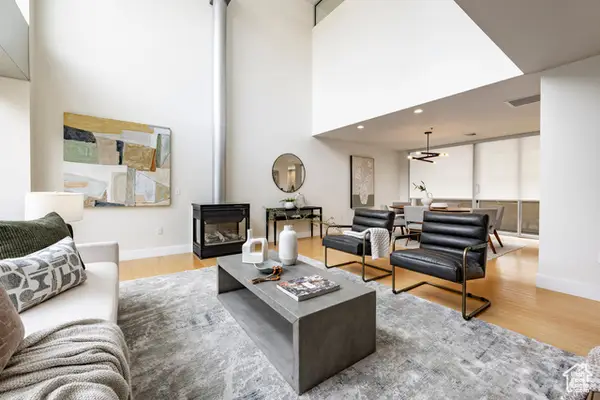 $1,249,000Active2 beds 3 baths2,086 sq. ft.
$1,249,000Active2 beds 3 baths2,086 sq. ft.268 S State St E #415, Salt Lake City, UT 84111
MLS# 2113727Listed by: SUMMIT SOTHEBY'S INTERNATIONAL REALTY - New
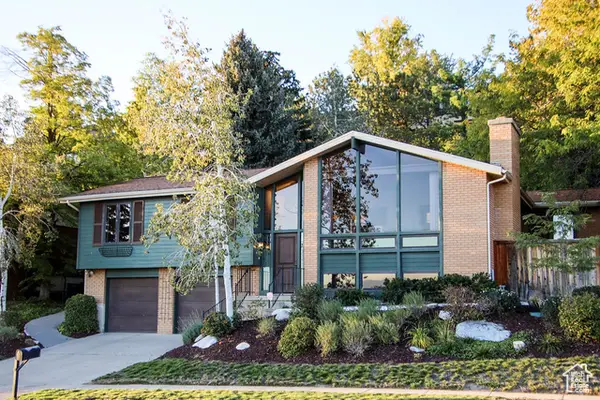 $1,200,000Active4 beds 3 baths3,085 sq. ft.
$1,200,000Active4 beds 3 baths3,085 sq. ft.833 E 13th Ave N, Salt Lake City, UT 84103
MLS# 2113739Listed by: THE GROUP REAL ESTATE, LLC - New
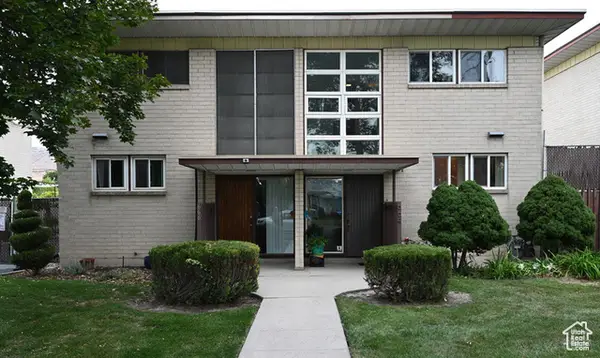 $499,000Active2 beds 2 baths1,560 sq. ft.
$499,000Active2 beds 2 baths1,560 sq. ft.664 N Oakley St #E101, Salt Lake City, UT 84116
MLS# 2113740Listed by: TRANSCEND REAL ESTATE - Open Sat, 3 to 5pmNew
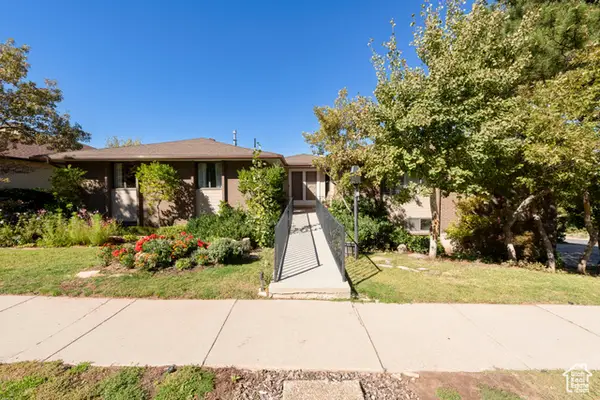 $1,295,000Active5 beds 3 baths3,855 sq. ft.
$1,295,000Active5 beds 3 baths3,855 sq. ft.1572 S Sunset Oaks Dr, Salt Lake City, UT 84108
MLS# 2113698Listed by: COLDWELL BANKER REALTY (UNION HEIGHTS) - Open Thu, 3:30 to 5:30pmNew
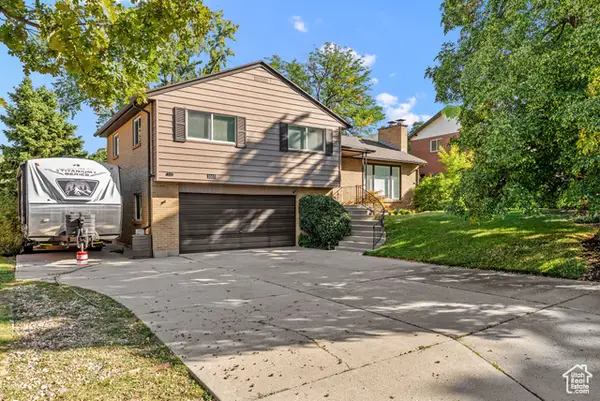 $799,000Active4 beds 2 baths2,491 sq. ft.
$799,000Active4 beds 2 baths2,491 sq. ft.3003 E 4505 S, Salt Lake City, UT 84117
MLS# 2113726Listed by: COLDWELL BANKER REALTY (UNION HEIGHTS) - New
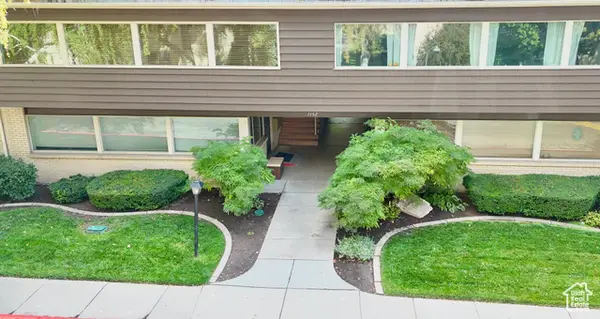 $430,000Active2 beds 2 baths1,657 sq. ft.
$430,000Active2 beds 2 baths1,657 sq. ft.1152 E 2700 S #148, Salt Lake City, UT 84106
MLS# 2113673Listed by: IN DEPTH REALTY  $439,000Active3 beds 3 baths2,270 sq. ft.
$439,000Active3 beds 3 baths2,270 sq. ft.5674 W Pelican Ridge Ln, Salt Lake City, UT 84118
MLS# 2093805Listed by: K REAL ESTATE $700,000Active3 beds 3 baths3,892 sq. ft.
$700,000Active3 beds 3 baths3,892 sq. ft.5588 S Farm Hill Dr, Salt Lake City, UT 84117
MLS# 2097706Listed by: BERKSHIRE HATHAWAY HOMESERVICES UTAH PROPERTIES (SALT LAKE)- Open Fri, 4:30 to 6:30pmNew
 $1,350,000Active5 beds 3 baths4,357 sq. ft.
$1,350,000Active5 beds 3 baths4,357 sq. ft.855 S Woodruff Way E, Salt Lake City, UT 84108
MLS# 2113654Listed by: MODERN AND MAIN, LLC
