1754 E Cornell Cir, Salt Lake City, UT 84108
Local realty services provided by:ERA Brokers Consolidated
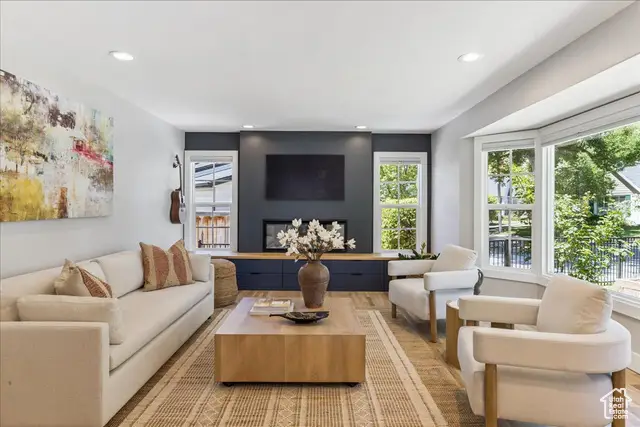

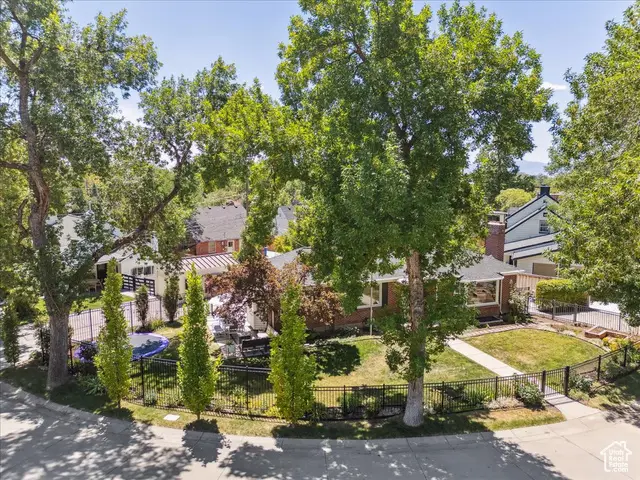
1754 E Cornell Cir,Salt Lake City, UT 84108
$1,250,000
- 5 Beds
- 3 Baths
- 2,926 sq. ft.
- Single family
- Pending
Listed by:meghan powers
Office:berkshire hathaway homeservices utah properties (salt lake)
MLS#:2101856
Source:SL
Price summary
- Price:$1,250,000
- Price per sq. ft.:$427.2
About this home
Nestled on a quiet, tree-lined circle in the coveted HarvardYale neighborhood, this beautifully updated home features a rare five-bedroom, three-bath layout. Step into the welcoming entryway then into a spacious living room filled with natural light, highlighted by a brand-new electric fireplace with custom cabinetry seating and a built-in bar with a beverage fridge.The main floor showcases stunning real hardwood floors on the main level, with large windows that flood the space with light. The kitchen was completely remodeled and includes custom cabinetry, new countertops, a Sub-Zero refrigerator, and charming bay window. A cozy breakfast nook overlooks the yard. There are 3 bedrooms on the main floor, including the primary bedroom, which opens to a private patio-perfect for enjoying your morning coffee. Downstairs, a stylish renovation adds three more bedrooms, two bathrooms, and features a full mother-in-law quarters in the lower level complete with full bath, separate entrance and separate parking. Additional updates include an energy-efficient HVAC system with a tankless water heater, updated windows, a new roof in 2018, and thoughtfully designed professional landscaping. The yard offers mature trees, two patios, and plenty of play space. A two-car garage and extra driveway parking add even more convenience. The location is unbeatable-just a short walk to Harmons Emigration Market, Nomad East, and the vibrant 15th & 15th district with its restaurants, bookstores, and cafs. Top-rated schools are just blocks away. This home is a true blend of classic charm and modern comfort in one of Salt Lake's most walkable yet peaceful neighborhoods. Square footage figures are provided as a courtesy estimate only and were obtained from county records . Buyer is advised to obtain an independent measurement.
Contact an agent
Home facts
- Year built:1946
- Listing Id #:2101856
- Added:15 day(s) ago
- Updated:August 06, 2025 at 08:56 PM
Rooms and interior
- Bedrooms:5
- Total bathrooms:3
- Full bathrooms:2
- Living area:2,926 sq. ft.
Heating and cooling
- Cooling:Central Air
- Heating:Forced Air, Gas: Central
Structure and exterior
- Roof:Asphalt
- Year built:1946
- Building area:2,926 sq. ft.
- Lot area:0.15 Acres
Schools
- High school:East
- Middle school:Clayton
- Elementary school:Bonneville
Utilities
- Water:Culinary, Water Connected
- Sewer:Sewer Connected, Sewer: Connected, Sewer: Public
Finances and disclosures
- Price:$1,250,000
- Price per sq. ft.:$427.2
- Tax amount:$6,804
New listings near 1754 E Cornell Cir
- New
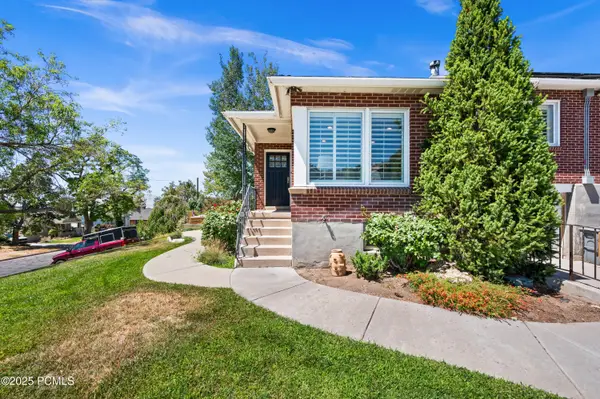 $599,000Active3 beds 2 baths1,548 sq. ft.
$599,000Active3 beds 2 baths1,548 sq. ft.739 E 9th Avenue, Salt Lake City, UT 84103
MLS# 12503679Listed by: WINDERMERE REAL ESTATE-MERGED - New
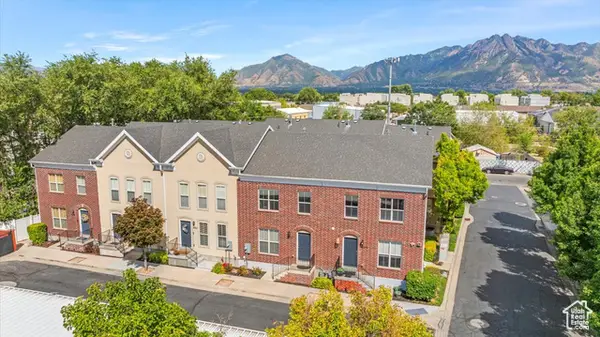 $393,000Active3 beds 3 baths1,776 sq. ft.
$393,000Active3 beds 3 baths1,776 sq. ft.4727 S Duftown Pl, Salt Lake City, UT 84107
MLS# 2105125Listed by: V REAL ESTATE AGENCY, LLC - New
 $3,195,000Active4 beds 5 baths4,125 sq. ft.
$3,195,000Active4 beds 5 baths4,125 sq. ft.2618 E Skyline Dr, Salt Lake City, UT 84108
MLS# 2105128Listed by: THE AGENCY SALT LAKE CITY - New
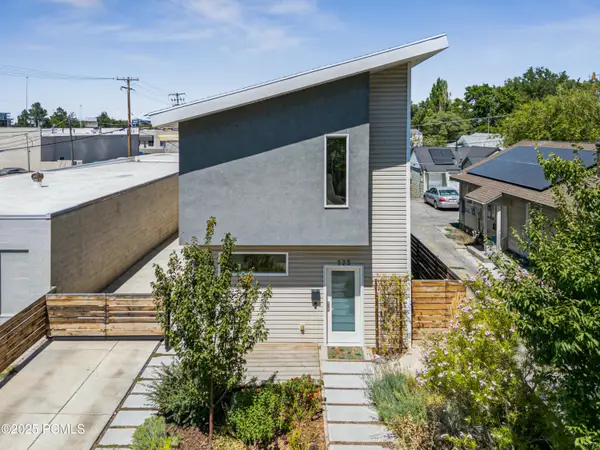 $639,000Active3 beds 3 baths2,166 sq. ft.
$639,000Active3 beds 3 baths2,166 sq. ft.123 E Vidas Avenue, Salt Lake City, UT 84115
MLS# 12503675Listed by: CHRISTIES INTERNATIONAL RE PC - Open Sat, 11am to 3pmNew
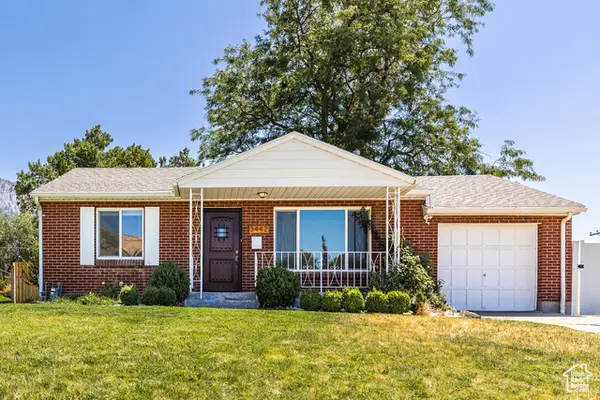 $625,000Active4 beds 2 baths1,612 sq. ft.
$625,000Active4 beds 2 baths1,612 sq. ft.3442 E Del Verde Ave S, Salt Lake City, UT 84109
MLS# 2105065Listed by: SUMMIT SOTHEBY'S INTERNATIONAL REALTY  $545,000Active3 beds 1 baths1,300 sq. ft.
$545,000Active3 beds 1 baths1,300 sq. ft.786 E Lake Cir, Salt Lake City, UT 84106
MLS# 2099061Listed by: WINDERMERE REAL ESTATE- Open Sat, 10am to 12pmNew
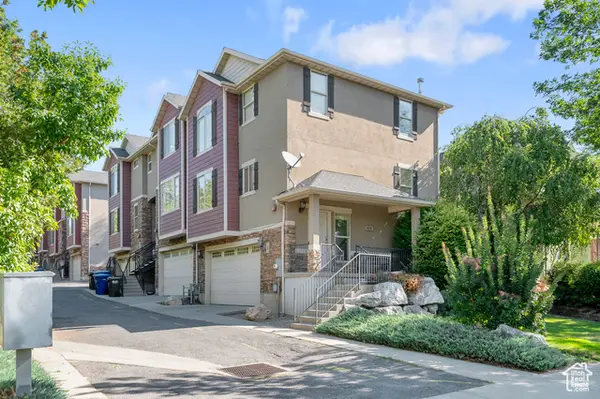 $529,900Active2 beds 2 baths1,266 sq. ft.
$529,900Active2 beds 2 baths1,266 sq. ft.625 E 200 S #1, Salt Lake City, UT 84102
MLS# 2105045Listed by: IVIE AVENUE REAL ESTATE, LLC  $290,000Active4 beds 2 baths1,240 sq. ft.
$290,000Active4 beds 2 baths1,240 sq. ft.558 N Redwood Rd #24, Salt Lake City, UT 84116
MLS# 2082059Listed by: EQUITY REAL ESTATE (PREMIER ELITE)- New
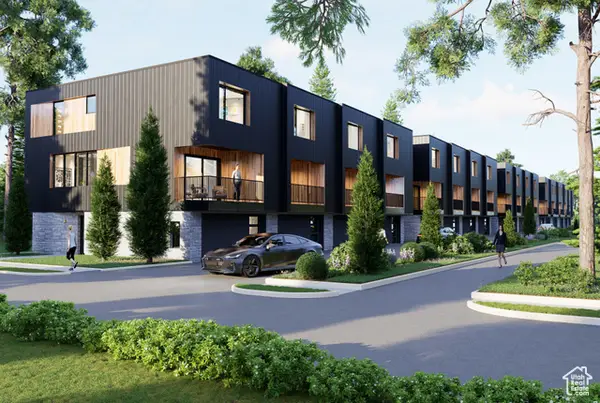 $610,000Active3 beds 4 baths2,077 sq. ft.
$610,000Active3 beds 4 baths2,077 sq. ft.519 E Warnock Ave #UNIT B, Salt Lake City, UT 84106
MLS# 2105008Listed by: LATITUDE 40 PROPERTIES, LLC - Open Sat, 11am to 1pmNew
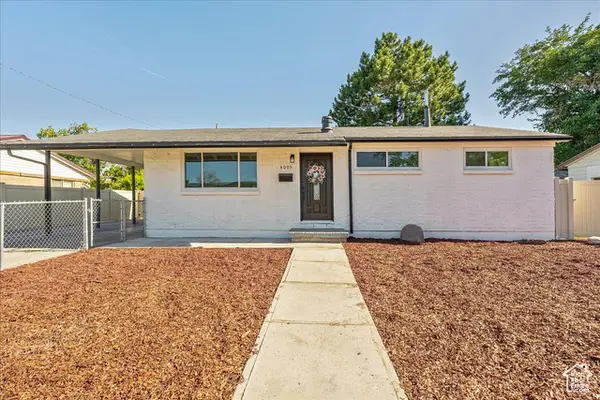 $509,900Active7 beds 3 baths2,240 sq. ft.
$509,900Active7 beds 3 baths2,240 sq. ft.4095 W 5010 S, Salt Lake City, UT 84118
MLS# 2104950Listed by: JPAR SILVERPATH
