1805 S 500 E, Salt Lake City, UT 84105
Local realty services provided by:ERA Brokers Consolidated



1805 S 500 E,Salt Lake City, UT 84105
$590,000
- 3 Beds
- 1 Baths
- 1,890 sq. ft.
- Single family
- Pending
Listed by:brian tripoli
Office:cityhome collective
MLS#:2093341
Source:SL
Price summary
- Price:$590,000
- Price per sq. ft.:$312.17
About this home
Say hello to this absolutely adorable bungalow located in the heart of Liberty Wells. With beautiful hardwood floors, plenty of windows and one bright and cheery kitchen, you're going to love calling this gem home. And if green-thumbing is your jam, especially so as that rear yard boasts space enough for a no holds barred garden, a lawn to kick up your heels beneath one handsome tree and a picnic table for sunset dinner parties. This home is truly an entertainer's (and gardener's!) dream. Add to that, there's a generous not to mention one of the most charming two car garage in back, plus a two car carport all with alleyway access. Back inside, there are two large bedrooms on the main floor, a charming full bathroom as well as a dining room and living room complete with a fireplace and built-ins. The lower level is partially finished with a third bedroom and laundry, and there's great ceiling height should you decide to complete the basement. With quick access to Liberty Park and downtown as well as escaping to our canyons easy, this remodeled darling on 500 E won't last long. Come see why.
Contact an agent
Home facts
- Year built:1923
- Listing Id #:2093341
- Added:56 day(s) ago
- Updated:August 12, 2025 at 11:51 PM
Rooms and interior
- Bedrooms:3
- Total bathrooms:1
- Full bathrooms:1
- Living area:1,890 sq. ft.
Heating and cooling
- Cooling:Central Air
- Heating:Forced Air, Gas: Central
Structure and exterior
- Roof:Asphalt
- Year built:1923
- Building area:1,890 sq. ft.
- Lot area:0.14 Acres
Schools
- High school:Highland
- Middle school:Clayton
- Elementary school:Whittier
Utilities
- Water:Culinary, Water Connected
- Sewer:Sewer Connected, Sewer: Connected
Finances and disclosures
- Price:$590,000
- Price per sq. ft.:$312.17
- Tax amount:$2,844
New listings near 1805 S 500 E
- New
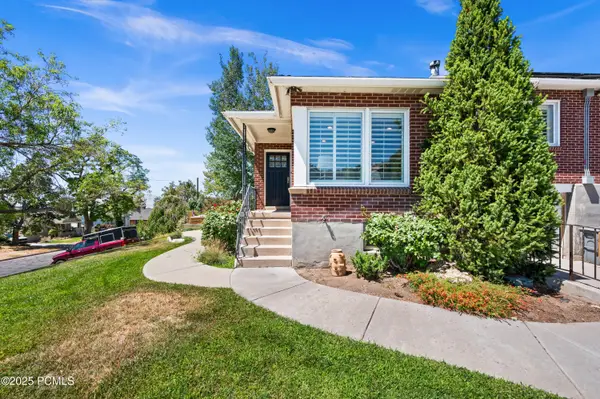 $599,000Active3 beds 2 baths1,548 sq. ft.
$599,000Active3 beds 2 baths1,548 sq. ft.739 E 9th Avenue, Salt Lake City, UT 84103
MLS# 12503679Listed by: WINDERMERE REAL ESTATE-MERGED - New
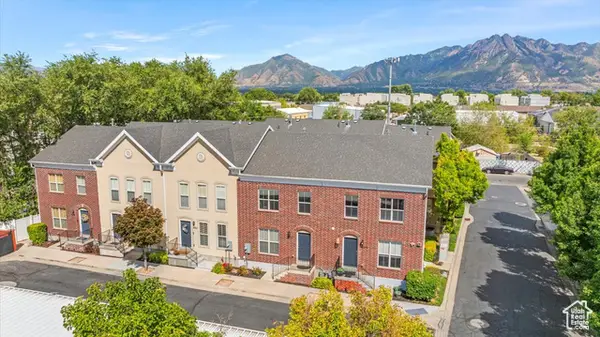 $393,000Active3 beds 3 baths1,776 sq. ft.
$393,000Active3 beds 3 baths1,776 sq. ft.4727 S Duftown Pl, Salt Lake City, UT 84107
MLS# 2105125Listed by: V REAL ESTATE AGENCY, LLC - New
 $3,195,000Active4 beds 5 baths4,125 sq. ft.
$3,195,000Active4 beds 5 baths4,125 sq. ft.2618 E Skyline Dr, Salt Lake City, UT 84108
MLS# 2105128Listed by: THE AGENCY SALT LAKE CITY - New
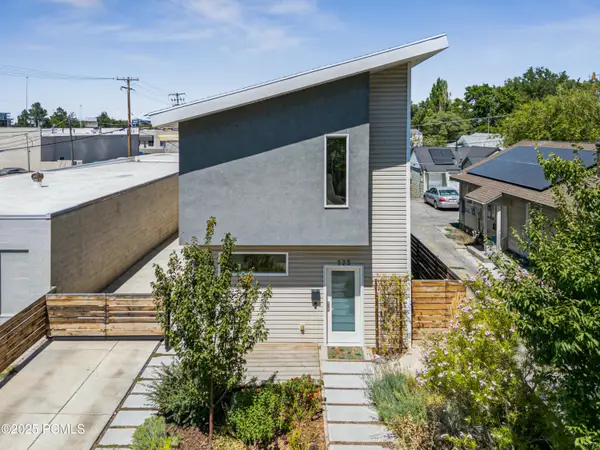 $639,000Active3 beds 3 baths2,166 sq. ft.
$639,000Active3 beds 3 baths2,166 sq. ft.123 E Vidas Avenue, Salt Lake City, UT 84115
MLS# 12503675Listed by: CHRISTIES INTERNATIONAL RE PC - Open Sat, 11am to 3pmNew
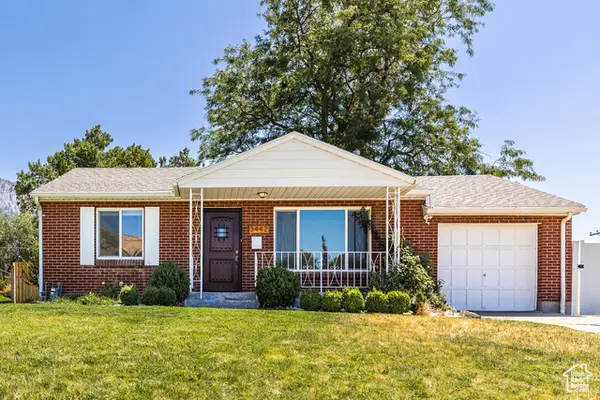 $625,000Active4 beds 2 baths1,612 sq. ft.
$625,000Active4 beds 2 baths1,612 sq. ft.3442 E Del Verde Ave S, Salt Lake City, UT 84109
MLS# 2105065Listed by: SUMMIT SOTHEBY'S INTERNATIONAL REALTY  $545,000Active3 beds 1 baths1,300 sq. ft.
$545,000Active3 beds 1 baths1,300 sq. ft.786 E Lake Cir, Salt Lake City, UT 84106
MLS# 2099061Listed by: WINDERMERE REAL ESTATE- Open Sat, 10am to 12pmNew
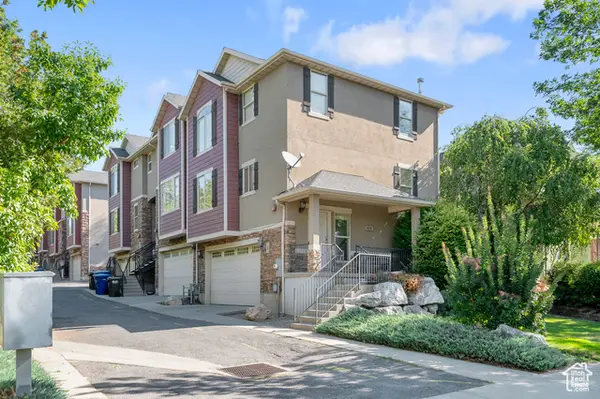 $529,900Active2 beds 2 baths1,266 sq. ft.
$529,900Active2 beds 2 baths1,266 sq. ft.625 E 200 S #1, Salt Lake City, UT 84102
MLS# 2105045Listed by: IVIE AVENUE REAL ESTATE, LLC  $290,000Active4 beds 2 baths1,240 sq. ft.
$290,000Active4 beds 2 baths1,240 sq. ft.558 N Redwood Rd #24, Salt Lake City, UT 84116
MLS# 2082059Listed by: EQUITY REAL ESTATE (PREMIER ELITE)- New
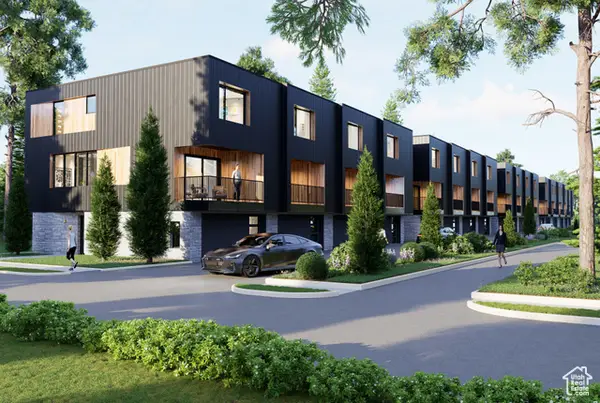 $610,000Active3 beds 4 baths2,077 sq. ft.
$610,000Active3 beds 4 baths2,077 sq. ft.519 E Warnock Ave #UNIT B, Salt Lake City, UT 84106
MLS# 2105008Listed by: LATITUDE 40 PROPERTIES, LLC - Open Sat, 11am to 1pmNew
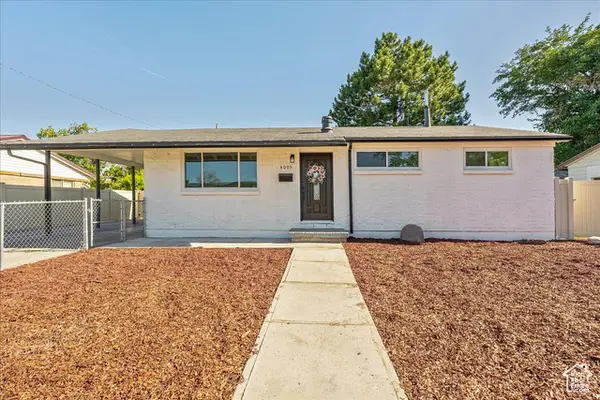 $509,900Active7 beds 3 baths2,240 sq. ft.
$509,900Active7 beds 3 baths2,240 sq. ft.4095 W 5010 S, Salt Lake City, UT 84118
MLS# 2104950Listed by: JPAR SILVERPATH
