1845 E Princeton Ave, Salt Lake City, UT 84108
Local realty services provided by:ERA Brokers Consolidated
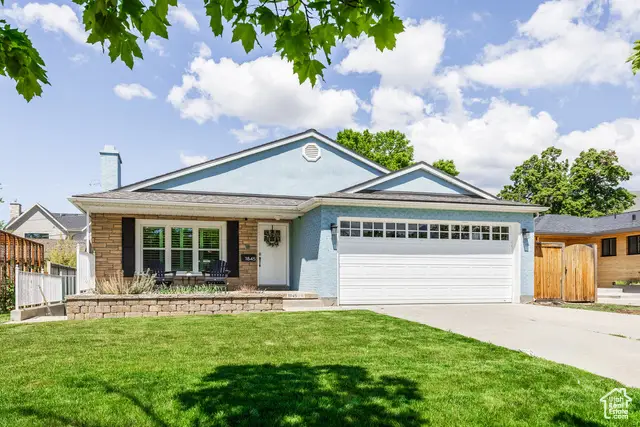
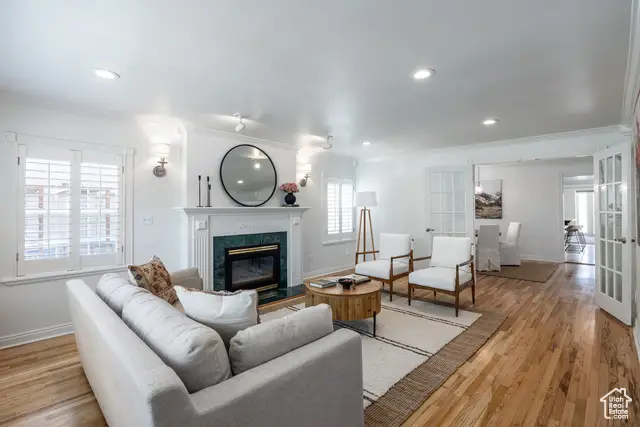
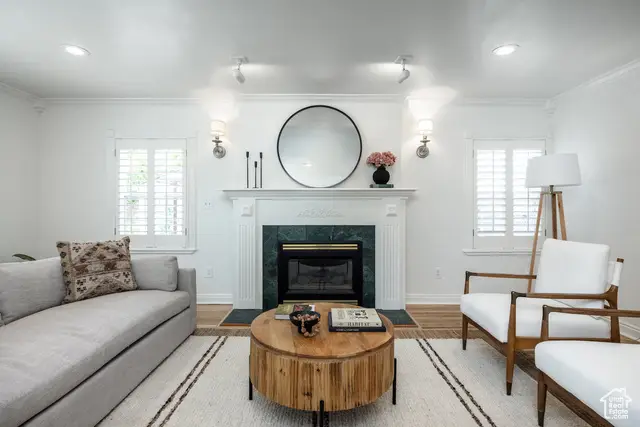
Listed by:whitney averett fautin
Office:summit sotheby's international realty
MLS#:2083777
Source:SL
Price summary
- Price:$1,550,000
- Price per sq. ft.:$342.77
About this home
Discover main-level living at its finest in the heart of Yalecrest, just steps from beloved Laird Park. This thoughtfully designed home features two spacious bedrooms and two bathrooms on the main level, an open-concept layout, and an attached garage for ultimate convenience. The vaulted-ceiling kitchen flows seamlessly into a bright and airy living space and an upper-level children's play area, or additional guest space Downstairs offers incredible flexibility with three additional bedrooms, a large family room, 1.5 baths, and a separate entrance-ideal for a potential mother-in-law suite. You'll love the abundant storage and functional layout throughout. Step outside to a beautifully paved backyard complete with a pergola and hot tub-an entertainer's dream. Nestled in one of Salt Lake's most walkable neighborhoods, stroll the stunning tree-lined streets, or walk to local restaurants, grocery stores, Foothill Village, and top-rated schools, plus quick connections to I-80 and I-215 for a streamlined commute. A rare find in one of the city's most charming and sought after communities.
Contact an agent
Home facts
- Year built:1953
- Listing Id #:2083777
- Added:97 day(s) ago
- Updated:August 06, 2025 at 05:51 PM
Rooms and interior
- Bedrooms:5
- Total bathrooms:4
- Full bathrooms:3
- Half bathrooms:1
- Living area:4,522 sq. ft.
Heating and cooling
- Cooling:Central Air
- Heating:Gas: Central
Structure and exterior
- Roof:Asphalt
- Year built:1953
- Building area:4,522 sq. ft.
- Lot area:0.16 Acres
Schools
- High school:East
- Middle school:Clayton
- Elementary school:Bonneville
Utilities
- Water:Culinary, Water Connected
- Sewer:Sewer Connected, Sewer: Connected, Sewer: Public
Finances and disclosures
- Price:$1,550,000
- Price per sq. ft.:$342.77
- Tax amount:$5,565
New listings near 1845 E Princeton Ave
- Open Sat, 12:30 to 2:30pmNew
 $397,330Active2 beds 3 baths1,309 sq. ft.
$397,330Active2 beds 3 baths1,309 sq. ft.1590 S 900 W #1401, Salt Lake City, UT 84104
MLS# 2105245Listed by: KEYSTONE BROKERAGE LLC - New
 $960,000Active4 beds 2 baths2,340 sq. ft.
$960,000Active4 beds 2 baths2,340 sq. ft.3426 S Crestwood Dr E, Salt Lake City, UT 84109
MLS# 2105247Listed by: EAST AVENUE REAL ESTATE, LLC - New
 $329,000Active2 beds 1 baths952 sq. ft.
$329,000Active2 beds 1 baths952 sq. ft.1149 S Foulger St, Salt Lake City, UT 84111
MLS# 2105260Listed by: COMMERCIAL UTAH REAL ESTATE, LLC - Open Sat, 11am to 2pmNew
 $325,000Active4 beds 1 baths1,044 sq. ft.
$325,000Active4 beds 1 baths1,044 sq. ft.4546 W 5615 S, Salt Lake City, UT 84118
MLS# 2101164Listed by: OMADA REAL ESTATE - New
 $659,900Active4 beds 2 baths1,699 sq. ft.
$659,900Active4 beds 2 baths1,699 sq. ft.3935 S Luetta Dr, Salt Lake City, UT 84124
MLS# 2105223Listed by: EQUITY REAL ESTATE (ADVANTAGE) - New
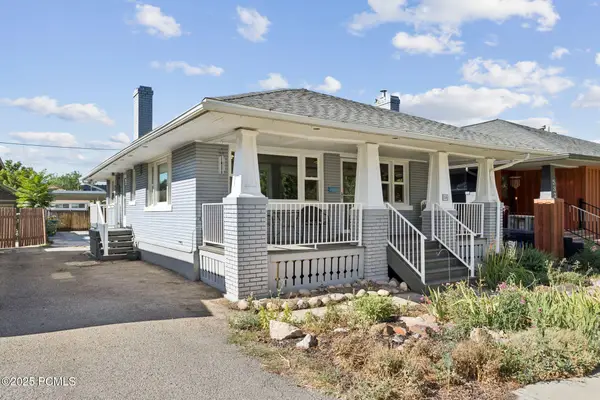 $559,000Active3 beds 1 baths1,560 sq. ft.
$559,000Active3 beds 1 baths1,560 sq. ft.536 E Hollywood Avenue, Salt Lake City, UT 84105
MLS# 12503689Listed by: ENGEL & VOLKERS PARK CITY  $549,000Active3 beds 2 baths2,806 sq. ft.
$549,000Active3 beds 2 baths2,806 sq. ft.6752 E Millcreek Canyon Road Rd S #36, Salt Lake City, UT 84124
MLS# 2100355Listed by: CANNON ASSOCIATES, INC- New
 $585,000Active2 beds 2 baths1,726 sq. ft.
$585,000Active2 beds 2 baths1,726 sq. ft.2590 E 2100 S, Salt Lake City, UT 84109
MLS# 2105186Listed by: CONNECT FAST REALTY, LLC - New
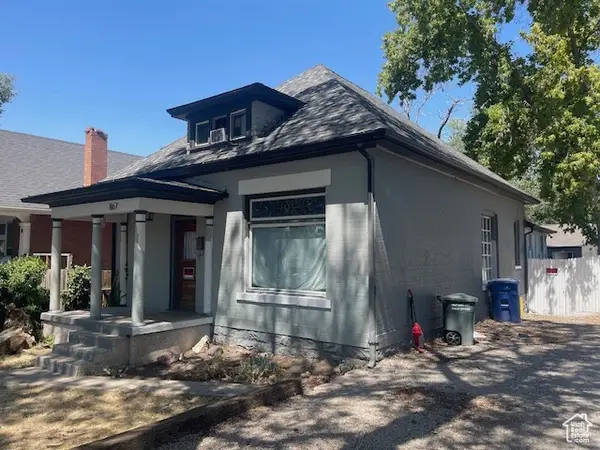 $400,000Active3 beds 1 baths1,943 sq. ft.
$400,000Active3 beds 1 baths1,943 sq. ft.867 E 800 S, Salt Lake City, UT 84102
MLS# 2105189Listed by: FANTIS GROUP REAL ESTATE INC - Open Fri, 3 to 5pmNew
 $2,800,000Active4 beds 5 baths5,340 sq. ft.
$2,800,000Active4 beds 5 baths5,340 sq. ft.1765 E Fort Douglas Cir N, Salt Lake City, UT 84103
MLS# 2105195Listed by: SUMMIT SOTHEBY'S INTERNATIONAL REALTY
