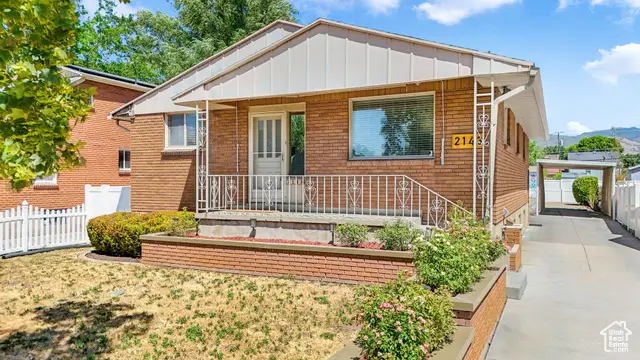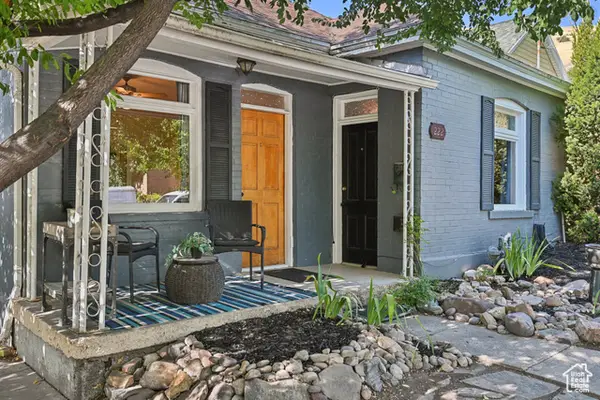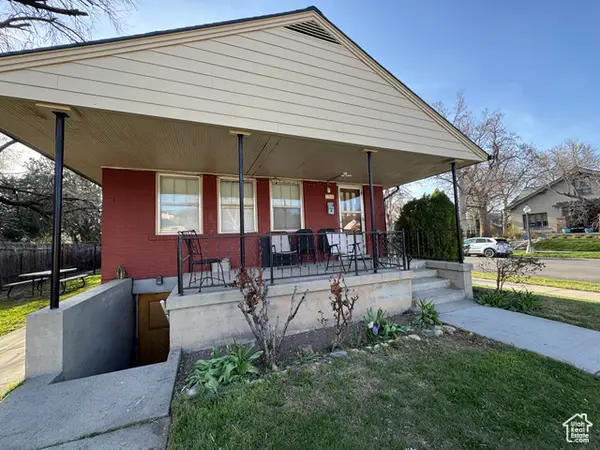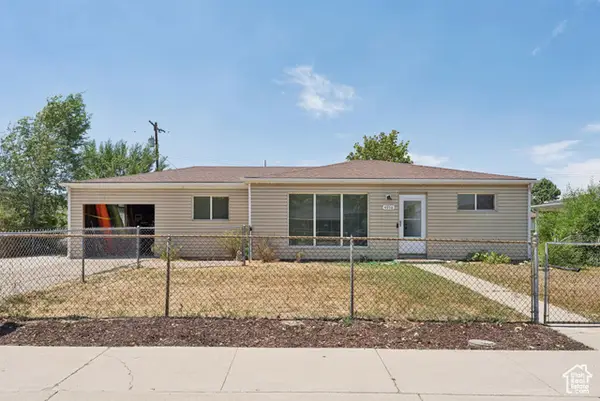2143 S Blair St E, Salt Lake City, UT 84115
Local realty services provided by:ERA Realty Center



2143 S Blair St E,Salt Lake City, UT 84115
$589,000
- 4 Beds
- 2 Baths
- 2,400 sq. ft.
- Single family
- Active
Listed by:amy dobbs
Office:windermere real estate
MLS#:2102319
Source:SL
Price summary
- Price:$589,000
- Price per sq. ft.:$245.42
About this home
Welcome to your dream home in the highly sought-after Sugar Hood area, just south of charming Liberty Wells in South Salt Lake City! This captivating single-family residence seamlessly blends classic cottage bungalow character with modern sophistication. Step inside to discover an updated open-concept living, dining, and kitchen area, bathed in abundant natural light. The kitchen boasts quartz countertops, a stylish backsplash, stainless steel appliances, double ovens and convenient under-cabinet lighting, complemented by an island perfect for seating and entertaining. The main floor features two spacious bedrooms and an updated bathroom that beautifully preserves the home's original charm. Downstairs, the basement offers incredible potential with its impressive ceiling height a rare find in this style of home. Here, you'll find two additional bedrooms and a full bathroom integrated into the laundry area, providing flexible living space. Enjoy your morning coffee and morning sunrise from the enclosed sun deck overlooking a spacious backyard with stunning mountain views or sunrises off your front porch. Practical amenities include a awnings, carport for parking and a shed for extra storage. While the sprinkling system needs a touch of repair, this home is being sold as-is, presenting an incredible opportunity for a move-in ready property with amazing equity-building potential in a prime location. Don't miss your chance to own this exceptional Salt Lake City gem! *Sold as is. *The buyer is advised to obtain an independent measurement. If the square footage or acreage of the property or improvements is of material concern to the buyer, the buyer is responsible for verifying the square footage/acreage measurements and improvements to the buyers satisfaction.
Contact an agent
Home facts
- Year built:1965
- Listing Id #:2102319
- Added:1 day(s) ago
- Updated:August 01, 2025 at 11:03 AM
Rooms and interior
- Bedrooms:4
- Total bathrooms:2
- Full bathrooms:2
- Living area:2,400 sq. ft.
Heating and cooling
- Cooling:Central Air
- Heating:Forced Air
Structure and exterior
- Roof:Asphalt
- Year built:1965
- Building area:2,400 sq. ft.
- Lot area:0.19 Acres
Schools
- High school:Cottonwood
- Middle school:Granite Park
- Elementary school:Woodrow Wilson
Utilities
- Water:Culinary, Water Connected
- Sewer:Sewer Connected, Sewer: Connected
Finances and disclosures
- Price:$589,000
- Price per sq. ft.:$245.42
- Tax amount:$3,284
New listings near 2143 S Blair St E
- Open Sat, 12 to 2pmNew
 $425,000Active2 beds 1 baths1,062 sq. ft.
$425,000Active2 beds 1 baths1,062 sq. ft.222 W Fern Ave, Salt Lake City, UT 84103
MLS# 2102398Listed by: REAL BROKER, LLC - New
 $310,000Active2 beds 1 baths852 sq. ft.
$310,000Active2 beds 1 baths852 sq. ft.207 S 600 E #2E, Salt Lake City, UT 84102
MLS# 2102388Listed by: HOMIE - New
 $599,900Active3 beds 3 baths2,423 sq. ft.
$599,900Active3 beds 3 baths2,423 sq. ft.1571 E 6430 S, Salt Lake City, UT 84121
MLS# 2102362Listed by: EQUITY REAL ESTATE (SOLID) - New
 $899,900Active4 beds 2 baths1,975 sq. ft.
$899,900Active4 beds 2 baths1,975 sq. ft.1860 S 1600 E, Salt Lake City, UT 84105
MLS# 2102369Listed by: EQUITY REAL ESTATE (BUCKLEY) - Open Fri, 4 to 6pmNew
 $745,000Active3 beds 3 baths2,010 sq. ft.
$745,000Active3 beds 3 baths2,010 sq. ft.676 E Markea Ave #7, Salt Lake City, UT 84102
MLS# 2102341Listed by: BERKSHIRE HATHAWAY HOMESERVICES UTAH PROPERTIES (SALT LAKE) - Open Sat, 11am to 2pmNew
 $520,000Active4 beds 3 baths1,753 sq. ft.
$520,000Active4 beds 3 baths1,753 sq. ft.1896 W Quarter Horse Ave, Salt Lake City, UT 84116
MLS# 2102346Listed by: COLDWELL BANKER REALTY (UNION HEIGHTS) - Open Fri, 4 to 6pmNew
 $640,000Active4 beds 2 baths1,650 sq. ft.
$640,000Active4 beds 2 baths1,650 sq. ft.3409 S 2700 E, Salt Lake City, UT 84109
MLS# 2102267Listed by: ALIGN COMPLETE REAL ESTATE SERVICES (900 SOUTH) - New
 $126,900Active3 beds 2 baths1,461 sq. ft.
$126,900Active3 beds 2 baths1,461 sq. ft.5092 S El Sendero Cir E, Salt Lake City, UT 84117
MLS# 2102183Listed by: REAL BROKER, LLC - Open Sat, 10:30am to 12:30pmNew
 $400,000Active3 beds 2 baths2,360 sq. ft.
$400,000Active3 beds 2 baths2,360 sq. ft.4956 S 4340 W, Salt Lake City, UT 84118
MLS# 2102198Listed by: KW SALT LAKE CITY KELLER WILLIAMS REAL ESTATE

