1571 E 6430 S, Salt Lake City, UT 84121
Local realty services provided by:ERA Brokers Consolidated
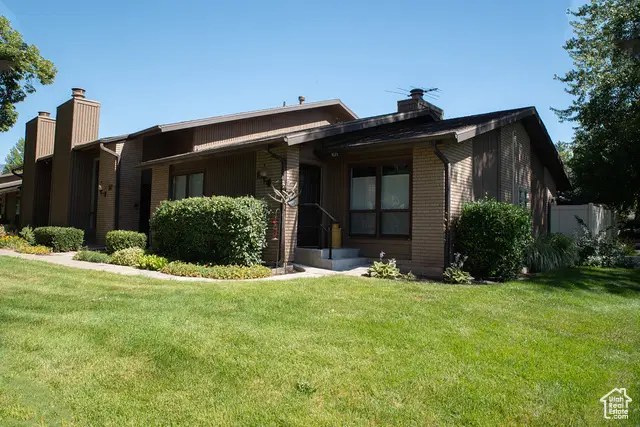
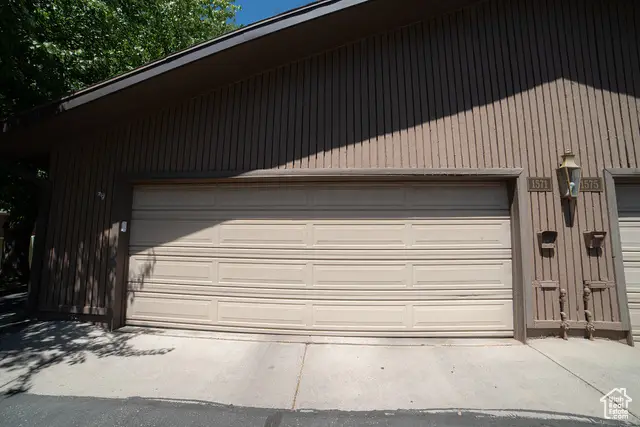
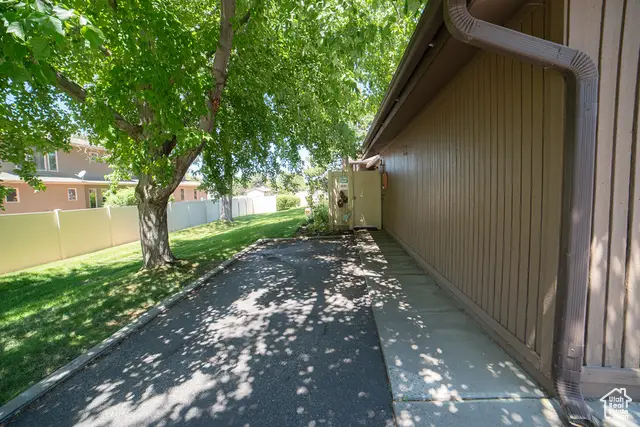
1571 E 6430 S,Salt Lake City, UT 84121
$599,900
- 3 Beds
- 3 Baths
- 2,423 sq. ft.
- Condominium
- Pending
Listed by:torri matich
Office:equity real estate (solid)
MLS#:2102362
Source:SL
Price summary
- Price:$599,900
- Price per sq. ft.:$247.59
- Monthly HOA dues:$384
About this home
This beautifully remodeled condo is located minutes from shopping, dining, and easy freeway access . Close to popular ski resorts. hiking and biking trails . Step inside to discover main floor with a thoughtfully renovated kitchen featuring a spacious island, ample storage , new appliances and large pantry. The living and dining flow seamlessly to a private oversized patio. The main level also includes a remodeled primary suite with a luxurious tiled shower. There is also an additional bedroom, laundry room and bathroom on the main floor. Downstairs there is a large family room , third bedroom and bathroom . Also features a second laundry area and storage. Enjoy all the perks of community living with access to manicured grounds, large swimming pool, fitness room, clubhouse, tennis and pickleball courts. Don't miss the chance of this move in ready home in a highly desirable area. Buyers to verify all information. Buyer to verify square footage . Square footage is courtesy of County Records.
Contact an agent
Home facts
- Year built:1978
- Listing Id #:2102362
- Added:13 day(s) ago
- Updated:August 04, 2025 at 05:54 PM
Rooms and interior
- Bedrooms:3
- Total bathrooms:3
- Full bathrooms:1
- Living area:2,423 sq. ft.
Heating and cooling
- Cooling:Central Air
- Heating:Forced Air, Gas: Central, Hot Water
Structure and exterior
- Roof:Asphalt, Pitched
- Year built:1978
- Building area:2,423 sq. ft.
- Lot area:0.01 Acres
Schools
- High school:Cottonwood
- Middle school:Bonneville
- Elementary school:Woodstock
Utilities
- Water:Culinary, Water Connected
- Sewer:Sewer Connected, Sewer: Connected
Finances and disclosures
- Price:$599,900
- Price per sq. ft.:$247.59
- Tax amount:$223,174
New listings near 1571 E 6430 S
 $549,000Active3 beds 2 baths2,806 sq. ft.
$549,000Active3 beds 2 baths2,806 sq. ft.6752 E Millcreek Canyon Road Rd S #36, Salt Lake City, UT 84124
MLS# 2100355Listed by: CANNON ASSOCIATES, INC- New
 $585,000Active2 beds 2 baths1,726 sq. ft.
$585,000Active2 beds 2 baths1,726 sq. ft.2590 E 2100 S, Salt Lake City, UT 84109
MLS# 2105186Listed by: CONNECT FAST REALTY, LLC - New
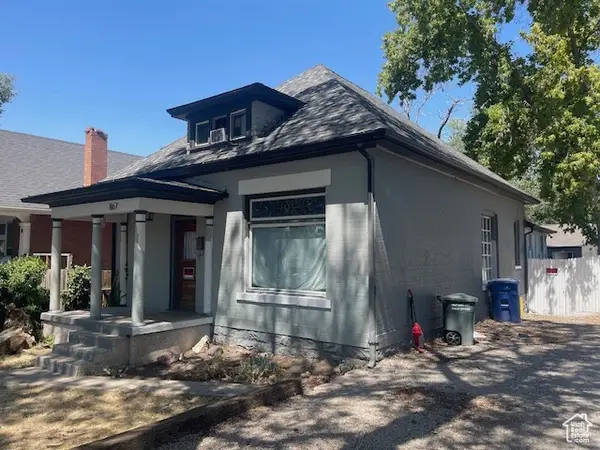 $400,000Active3 beds 1 baths1,943 sq. ft.
$400,000Active3 beds 1 baths1,943 sq. ft.867 E 800 S, Salt Lake City, UT 84102
MLS# 2105189Listed by: FANTIS GROUP REAL ESTATE INC - New
 $2,800,000Active4 beds 5 baths5,340 sq. ft.
$2,800,000Active4 beds 5 baths5,340 sq. ft.1765 E Fort Douglas Cir N, Salt Lake City, UT 84103
MLS# 2105195Listed by: SUMMIT SOTHEBY'S INTERNATIONAL REALTY - New
 $2,350,000Active4 beds 3 baths4,042 sq. ft.
$2,350,000Active4 beds 3 baths4,042 sq. ft.2588 E Sherwood Dr S, Salt Lake City, UT 84108
MLS# 2105205Listed by: REAL BROKER, LLC - Open Sat, 11am to 1pmNew
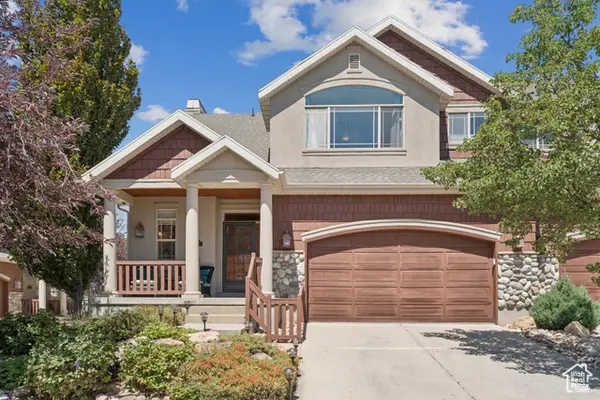 $648,000Active3 beds 4 baths3,227 sq. ft.
$648,000Active3 beds 4 baths3,227 sq. ft.1331 E Sonoma Ct S, Salt Lake City, UT 84106
MLS# 2105142Listed by: KW SALT LAKE CITY KELLER WILLIAMS REAL ESTATE - New
 $519,900Active2 beds 3 baths1,715 sq. ft.
$519,900Active2 beds 3 baths1,715 sq. ft.594 E Betsey Cv S #17, Salt Lake City, UT 84107
MLS# 2105153Listed by: COLE WEST REAL ESTATE, LLC - New
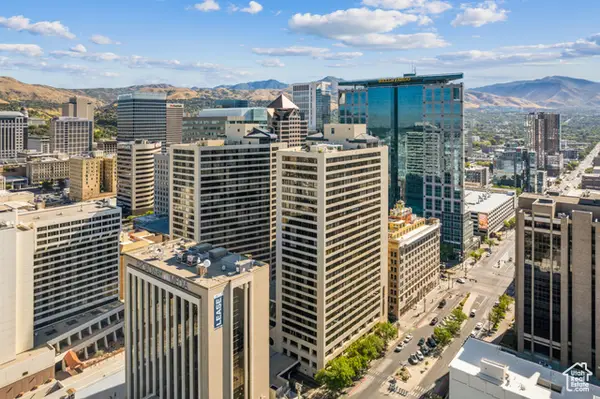 $895,000Active3 beds 3 baths2,279 sq. ft.
$895,000Active3 beds 3 baths2,279 sq. ft.44 W Broadway #605S, Salt Lake City, UT 84101
MLS# 2105160Listed by: ENGEL & VOLKERS SALT LAKE - New
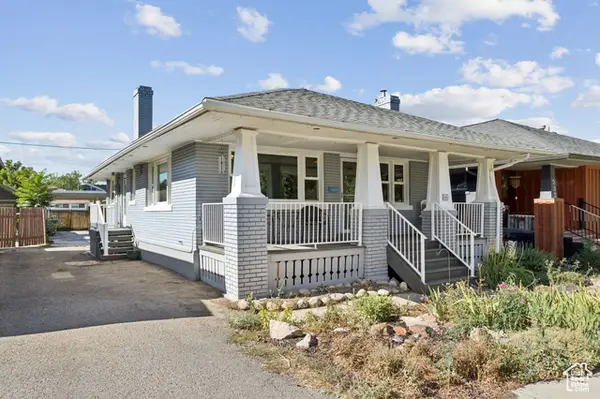 $559,000Active3 beds 1 baths1,560 sq. ft.
$559,000Active3 beds 1 baths1,560 sq. ft.536 E Hollywood Ave S, Salt Lake City, UT 84105
MLS# 2105168Listed by: ENGEL & VOLKERS PARK CITY - New
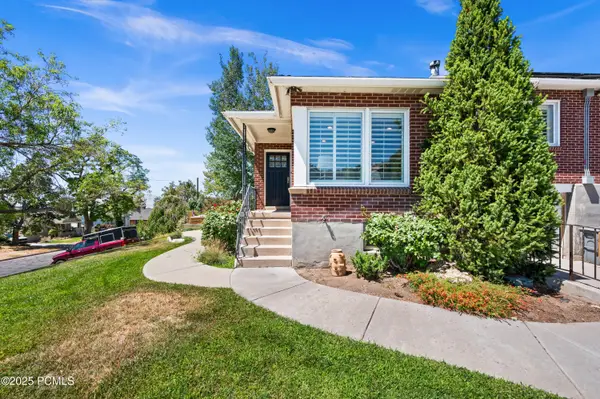 $599,000Active3 beds 2 baths1,548 sq. ft.
$599,000Active3 beds 2 baths1,548 sq. ft.739 E 9th Avenue, Salt Lake City, UT 84103
MLS# 12503679Listed by: WINDERMERE REAL ESTATE-MERGED
