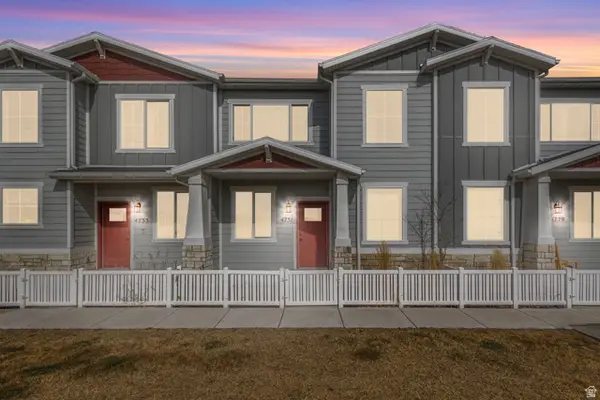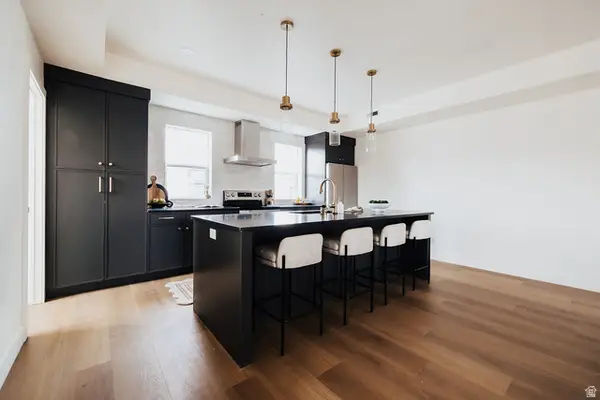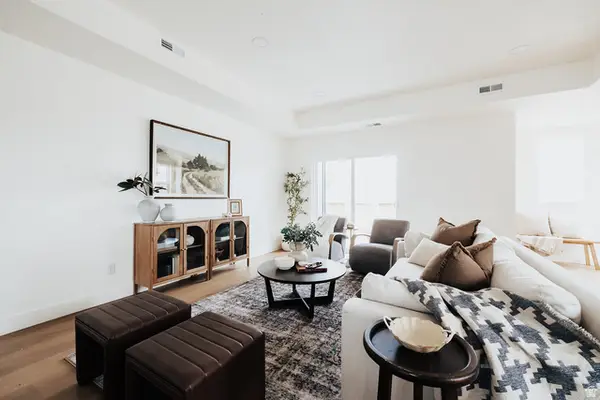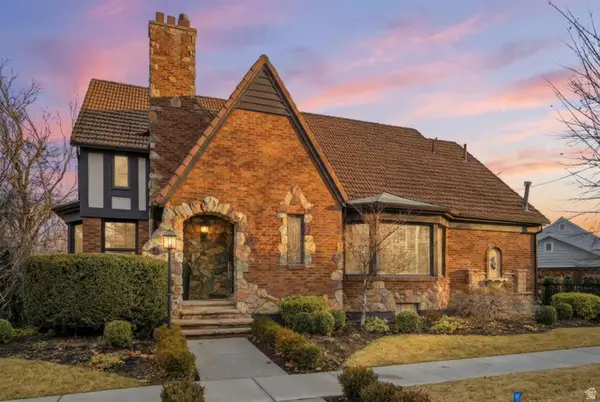2244 S Lakeline Cir, Salt Lake City, UT 84109
Local realty services provided by:ERA Realty Center
Listed by: paige steckling, mia willie
Office: real broker, llc.
MLS#:2125217
Source:SL
Price summary
- Price:$3,000,000
- Price per sq. ft.:$539.86
About this home
Set above the city on a quiet Salt Lake hillside, this newly completed 5,557 square foot residence captures the full sweep of the valley from sunrise to skyline. Four levels of meticulously crafted living space create a modern sanctuary where design, light, and landscape work in complete harmony. The main floor unfolds into an open concept great room with walls of glass that dissolve the boundary between indoors and outdoors. A sculptural quartzite kitchen serves as the centerpiece, appointed with Wolf and Sub-Zero appliances and designed for both everyday ease and elevated entertaining. Every finish has been chosen with intention, creating an atmosphere that feels refined, warm, and distinctly contemporary. Four bedrooms and five beautifully designed bathrooms offer privacy and comfort on every level. The lower floor includes a dedicated home gym, sauna and a temperature-controlled wine cellar. The rooftop deck becomes the home's signature experience, offering a private hot tub and uninterrupted views that stretch across the entire Salt Lake Valley. This is more than a newly built residence. It is a fully permitted architectural achievement in one of Salt Lake's most scenic and coveted locations, created for those who value craftsmanship, clean modern lines, and a lifestyle defined by exceptional views.
Contact an agent
Home facts
- Year built:1971
- Listing ID #:2125217
- Added:166 day(s) ago
- Updated:February 17, 2026 at 12:17 PM
Rooms and interior
- Bedrooms:4
- Total bathrooms:5
- Full bathrooms:2
- Half bathrooms:2
- Living area:5,557 sq. ft.
Heating and cooling
- Cooling:Central Air
- Heating:Forced Air, Gas: Central, Radiant Floor
Structure and exterior
- Roof:Metal
- Year built:1971
- Building area:5,557 sq. ft.
- Lot area:0.22 Acres
Schools
- High school:Highland
- Middle school:Hillside
- Elementary school:Indian Hills
Utilities
- Water:Culinary, Water Connected
- Sewer:Sewer Connected, Sewer: Connected, Sewer: Public
Finances and disclosures
- Price:$3,000,000
- Price per sq. ft.:$539.86
- Tax amount:$5,874
New listings near 2244 S Lakeline Cir
 $875,000Active6 beds 4 baths4,657 sq. ft.
$875,000Active6 beds 4 baths4,657 sq. ft.4828 S Brown Villa Cv, Salt Lake City, UT 84123
MLS# 2115067Listed by: REAL BROKER, LLC- New
 $449,500Active4 beds 2 baths2,146 sq. ft.
$449,500Active4 beds 2 baths2,146 sq. ft.4731 W Talavera Way S #T-38, Salt Lake City, UT 84118
MLS# 2137527Listed by: RANLIFE REAL ESTATE INC  $550,000Pending4 beds 3 baths1,756 sq. ft.
$550,000Pending4 beds 3 baths1,756 sq. ft.1380 S 900 W #501, Salt Lake City, UT 84104
MLS# 2137503Listed by: EQUITY REAL ESTATE (SOUTH VALLEY) $550,000Pending4 beds 3 baths1,756 sq. ft.
$550,000Pending4 beds 3 baths1,756 sq. ft.1380 S 900 W #204, Salt Lake City, UT 84104
MLS# 2137504Listed by: EQUITY REAL ESTATE (SOUTH VALLEY)- New
 $1,895,000Active5 beds 5 baths4,072 sq. ft.
$1,895,000Active5 beds 5 baths4,072 sq. ft.29 N Wolcott St, Salt Lake City, UT 84103
MLS# 2137390Listed by: BERKSHIRE HATHAWAY HOMESERVICES UTAH PROPERTIES (SADDLEVIEW) - New
 $670,000Active3 beds 2 baths1,204 sq. ft.
$670,000Active3 beds 2 baths1,204 sq. ft.2203 E Vimont Ave, Millcreek, UT 84109
MLS# 2137305Listed by: IN DEPTH REALTY - New
 $590,000Active2 beds 1 baths1,050 sq. ft.
$590,000Active2 beds 1 baths1,050 sq. ft.327 W 200 S #207, Salt Lake City, UT 84101
MLS# 2137216Listed by: WINDERMERE REAL ESTATE - New
 $599,000Active2 beds 1 baths1,100 sq. ft.
$599,000Active2 beds 1 baths1,100 sq. ft.327 W 200 S #208, Salt Lake City, UT 84108
MLS# 2137217Listed by: WINDERMERE REAL ESTATE - New
 $650,000Active2 beds 2 baths1,200 sq. ft.
$650,000Active2 beds 2 baths1,200 sq. ft.1154 E First Ave, Salt Lake City, UT 84103
MLS# 2137231Listed by: BERKSHIRE HATHAWAY HOMESERVICES UTAH PROPERTIES (SADDLEVIEW) - New
 $479,000Active2 beds 4 baths1,353 sq. ft.
$479,000Active2 beds 4 baths1,353 sq. ft.351 W 800 N #9, Salt Lake City, UT 84103
MLS# 2137254Listed by: REAL BROKER, LLC

