2249 S Lakeline Dr E, Salt Lake City, UT 84109
Local realty services provided by:ERA Realty Center
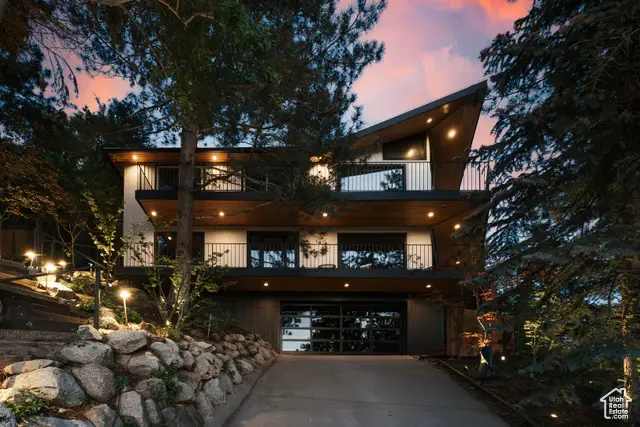

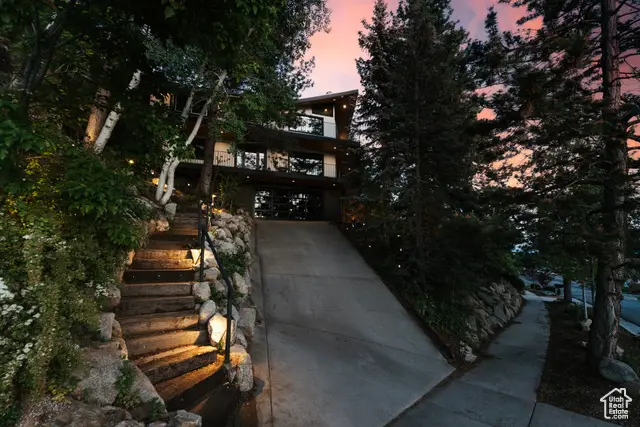
2249 S Lakeline Dr E,Salt Lake City, UT 84109
$1,490,000
- 4 Beds
- 3 Baths
- 3,236 sq. ft.
- Single family
- Pending
Listed by:michael perry
Office:real broker, llc.
MLS#:2086493
Source:SL
Price summary
- Price:$1,490,000
- Price per sq. ft.:$460.44
About this home
Tucked into the foothills of Salt Lake City, this one-of-a-kind architectural gem was thoughtfully designed by one of the visionary founders of Snowbird Ski Resort. Every inch of this stunning contemporary home reflects a deep appreciation for design, function, and natural beauty. Step inside to a striking open-concept living room and kitchen, where large windows frame panoramic views of the Salt Lake Valley. The home's unique triangular shape allows for a dynamic layout, complemented by two expansive wraparound decks, one on each level, perfect for seamless indoor-outdoor living and entertaining. Thoughtful upgrades throughout the home bring both style and functionality. The brand new wool carpets and fresh interior paint create a clean, elevated feel. Additional improvements include a new refrigerator, Nest thermostat, Aeroseal HVAC treatment, and an upgraded electrical panel to support an electric car charger, with capacity for a second if needed. Outside, the property has been extensively improved with a new composite deck, hot tub, landscape lighting, updated sprinkler system, and a French drain built into the hillside for proper drainage. The exterior also showcases sleek wooden soffits, a modern glass garage door, new gutters, heat tape, and a recently upgraded driveway snow melt system for added convenience during winter months. This is more than a home, it's a piece of Utah architectural history, blending iconic design with modern comfort and efficiency. Opportunities like this don't come often. Schedule your private showing today and experience the unmatched character. Square footage figures are provided as a courtesy estimate only. Buyer is advised to obtain an independent measurement.
Contact an agent
Home facts
- Year built:1977
- Listing Id #:2086493
- Added:84 day(s) ago
- Updated:August 14, 2025 at 06:12 PM
Rooms and interior
- Bedrooms:4
- Total bathrooms:3
- Full bathrooms:3
- Living area:3,236 sq. ft.
Heating and cooling
- Cooling:Central Air
- Heating:Forced Air, Gas: Central, Hydronic
Structure and exterior
- Roof:Asphalt
- Year built:1977
- Building area:3,236 sq. ft.
- Lot area:0.22 Acres
Schools
- High school:Highland
- Middle school:Hillside
- Elementary school:Indian Hills
Utilities
- Water:Culinary, Water Connected
- Sewer:Sewer Connected, Sewer: Connected, Sewer: Public
Finances and disclosures
- Price:$1,490,000
- Price per sq. ft.:$460.44
- Tax amount:$7,508
New listings near 2249 S Lakeline Dr E
- New
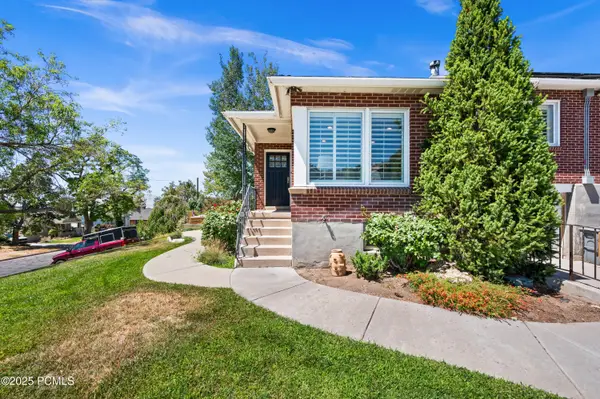 $599,000Active3 beds 2 baths1,548 sq. ft.
$599,000Active3 beds 2 baths1,548 sq. ft.739 E 9th Avenue, Salt Lake City, UT 84103
MLS# 12503679Listed by: WINDERMERE REAL ESTATE-MERGED - New
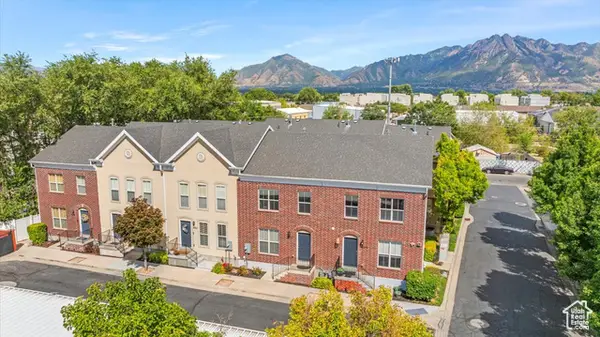 $393,000Active3 beds 3 baths1,776 sq. ft.
$393,000Active3 beds 3 baths1,776 sq. ft.4727 S Duftown Pl, Salt Lake City, UT 84107
MLS# 2105125Listed by: V REAL ESTATE AGENCY, LLC - New
 $3,195,000Active4 beds 5 baths4,125 sq. ft.
$3,195,000Active4 beds 5 baths4,125 sq. ft.2618 E Skyline Dr, Salt Lake City, UT 84108
MLS# 2105128Listed by: THE AGENCY SALT LAKE CITY - New
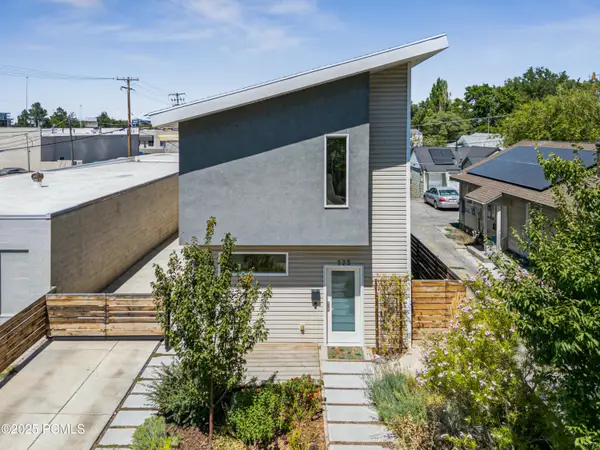 $639,000Active3 beds 3 baths2,166 sq. ft.
$639,000Active3 beds 3 baths2,166 sq. ft.123 E Vidas Avenue, Salt Lake City, UT 84115
MLS# 12503675Listed by: CHRISTIES INTERNATIONAL RE PC - Open Sat, 11am to 3pmNew
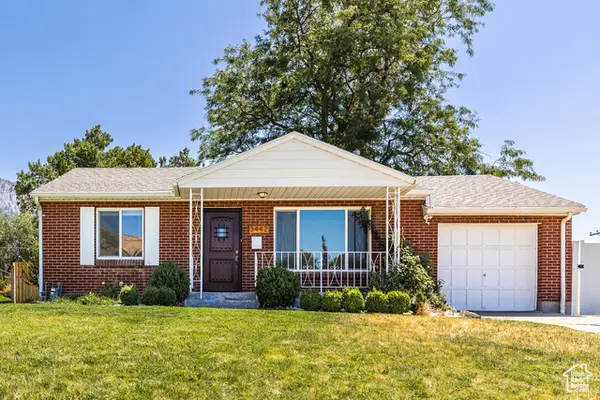 $625,000Active4 beds 2 baths1,612 sq. ft.
$625,000Active4 beds 2 baths1,612 sq. ft.3442 E Del Verde Ave S, Salt Lake City, UT 84109
MLS# 2105065Listed by: SUMMIT SOTHEBY'S INTERNATIONAL REALTY  $545,000Active3 beds 1 baths1,300 sq. ft.
$545,000Active3 beds 1 baths1,300 sq. ft.786 E Lake Cir, Salt Lake City, UT 84106
MLS# 2099061Listed by: WINDERMERE REAL ESTATE- Open Sat, 10am to 12pmNew
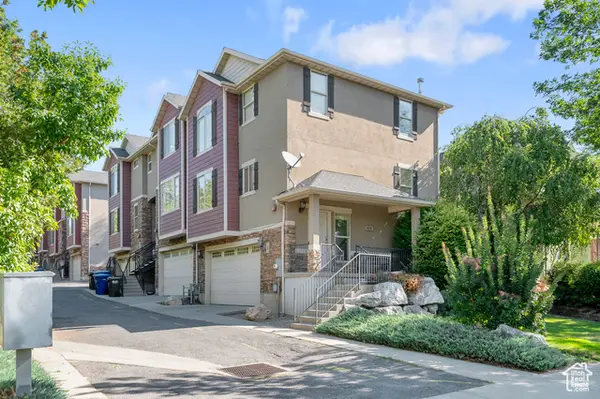 $529,900Active2 beds 2 baths1,266 sq. ft.
$529,900Active2 beds 2 baths1,266 sq. ft.625 E 200 S #1, Salt Lake City, UT 84102
MLS# 2105045Listed by: IVIE AVENUE REAL ESTATE, LLC  $290,000Active4 beds 2 baths1,240 sq. ft.
$290,000Active4 beds 2 baths1,240 sq. ft.558 N Redwood Rd #24, Salt Lake City, UT 84116
MLS# 2082059Listed by: EQUITY REAL ESTATE (PREMIER ELITE)- New
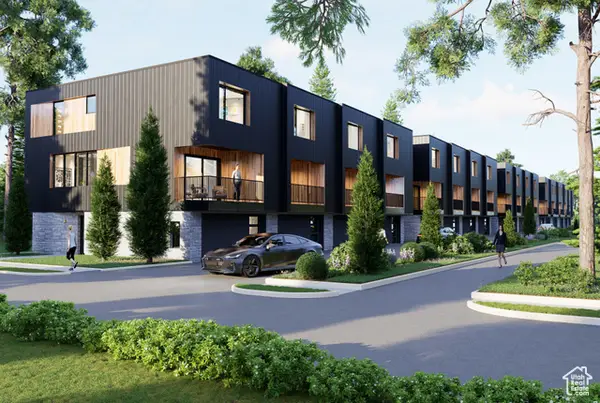 $610,000Active3 beds 4 baths2,077 sq. ft.
$610,000Active3 beds 4 baths2,077 sq. ft.519 E Warnock Ave #UNIT B, Salt Lake City, UT 84106
MLS# 2105008Listed by: LATITUDE 40 PROPERTIES, LLC - Open Sat, 11am to 1pmNew
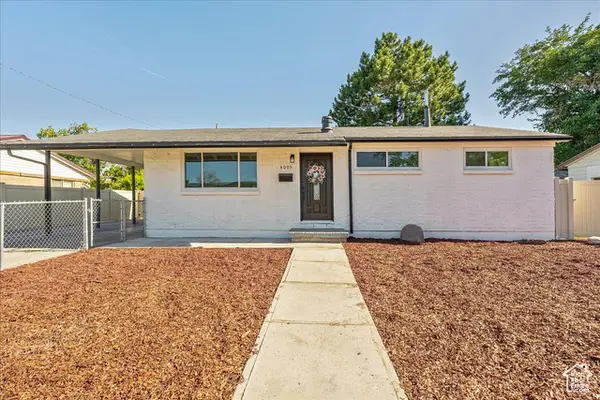 $509,900Active7 beds 3 baths2,240 sq. ft.
$509,900Active7 beds 3 baths2,240 sq. ft.4095 W 5010 S, Salt Lake City, UT 84118
MLS# 2104950Listed by: JPAR SILVERPATH
