2353 E Logan Cir, Salt Lake City, UT 84108
Local realty services provided by:ERA Brokers Consolidated
2353 E Logan Cir,Salt Lake City, UT 84108
$850,000
- 5 Beds
- 3 Baths
- 2,946 sq. ft.
- Single family
- Pending
Listed by:linda burtch
Office:kw salt lake city keller williams real estate
MLS#:2098240
Source:SL
Price summary
- Price:$850,000
- Price per sq. ft.:$288.53
About this home
Price adjusted and Seller is motivated! A true classic in the heart of Bonneville Hills, one of Salt Lake City's most sought-after neighborhoods. Tucked at the back of a darling cul-de-sac with no through traffic, this home offers both peace and privacy, while still being just minutes from Foothill Village, the University of Utah, top-rated schools, and some of the best hiking and biking trails in the city. It's a location that's hard to beat-quiet, convenient, and highly desirable. Step inside and you'll find timeless charm throughout, with natural light pouring in from a southwest-facing picture window that frames sweeping valley views. The bedrooms continue the theme of warmth and character, with even more views to enjoy. The home has been thoughtfully updated with modern essentials, including a new HVAC system (2022), water heater (2024), and a brand-new roof (2025). Both the kitchen and bathrooms have been refreshed, making this a move-in-ready option that still maintains its classic appeal. Outside, the front yard has fresh landscaping, while the spacious backyard provides room to entertain, garden, or simply relax beneath mature trees. It's a rare oversized lot for the neighborhood, offering space for all your outdoor dreams. One of the biggest bonuses is the full basement apartment (ADU)-perfect for extended family, a rental opportunity, or even a private home office or retreat. Families will love the flexibility, while investors will appreciate the strong potential returns. Homes like this don't come along often. If you're looking for character, views, and income potential in a location that checks all the boxes, 2353 E Logan Circle is ready to welcome you home.
Contact an agent
Home facts
- Year built:1949
- Listing ID #:2098240
- Added:75 day(s) ago
- Updated:September 23, 2025 at 03:28 PM
Rooms and interior
- Bedrooms:5
- Total bathrooms:3
- Full bathrooms:2
- Half bathrooms:1
- Living area:2,946 sq. ft.
Heating and cooling
- Cooling:Central Air
- Heating:Forced Air, Gas: Central
Structure and exterior
- Roof:Asphalt
- Year built:1949
- Building area:2,946 sq. ft.
- Lot area:0.27 Acres
Schools
- High school:Highland
- Middle school:Hillside
- Elementary school:Beacon Heights
Utilities
- Water:Culinary, Water Connected
- Sewer:Sewer Connected, Sewer: Connected
Finances and disclosures
- Price:$850,000
- Price per sq. ft.:$288.53
- Tax amount:$4,015
New listings near 2353 E Logan Cir
- New
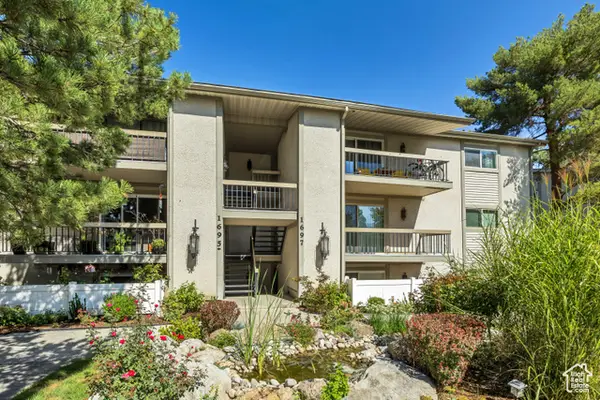 $315,000Active2 beds 2 baths988 sq. ft.
$315,000Active2 beds 2 baths988 sq. ft.1697 E Woodbridge Dr #4, Salt Lake City, UT 84117
MLS# 2113817Listed by: EQUITY REAL ESTATE (SOLID) - New
 $62,000Active2 beds 1 baths960 sq. ft.
$62,000Active2 beds 1 baths960 sq. ft.874 W Mount Nebo Dr, Salt Lake City, UT 84123
MLS# 2113823Listed by: REALTYPATH LLC (SOUTH VALLEY) - New
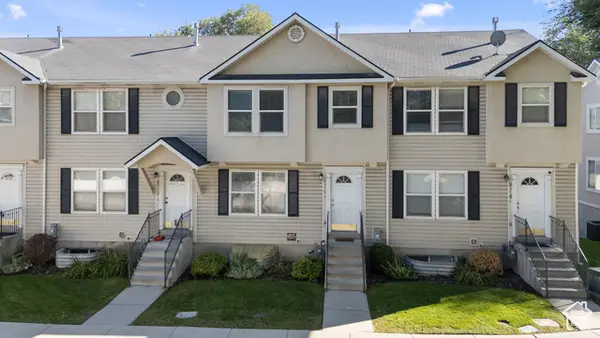 $450,000Active3 beds 3 baths1,631 sq. ft.
$450,000Active3 beds 3 baths1,631 sq. ft.876 E Forest Park Ct S, Salt Lake City, UT 84106
MLS# 2113789Listed by: CENTURY 21 EVEREST - New
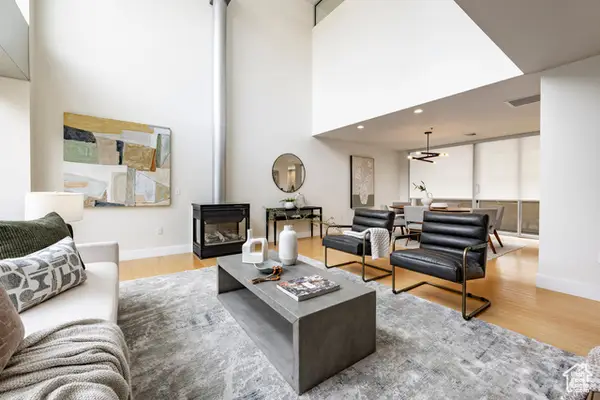 $1,249,000Active2 beds 3 baths2,086 sq. ft.
$1,249,000Active2 beds 3 baths2,086 sq. ft.268 S State St E #415, Salt Lake City, UT 84111
MLS# 2113727Listed by: SUMMIT SOTHEBY'S INTERNATIONAL REALTY - New
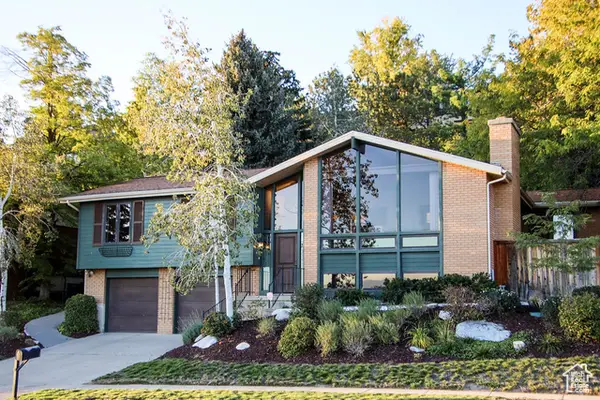 $1,200,000Active4 beds 3 baths3,085 sq. ft.
$1,200,000Active4 beds 3 baths3,085 sq. ft.833 E 13th Ave N, Salt Lake City, UT 84103
MLS# 2113739Listed by: THE GROUP REAL ESTATE, LLC - New
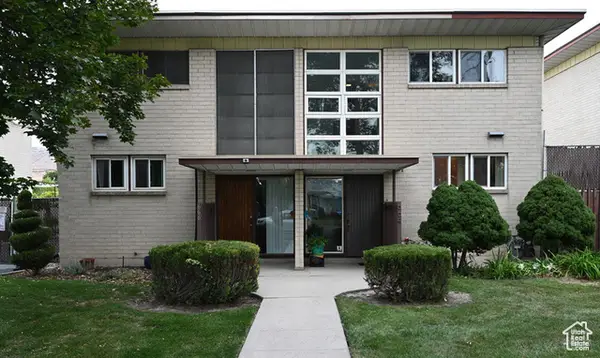 $499,000Active2 beds 2 baths1,560 sq. ft.
$499,000Active2 beds 2 baths1,560 sq. ft.664 N Oakley St #E101, Salt Lake City, UT 84116
MLS# 2113740Listed by: TRANSCEND REAL ESTATE - Open Sat, 3 to 5pmNew
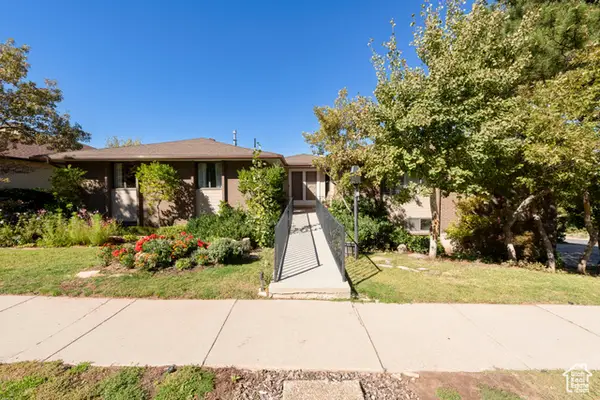 $1,295,000Active5 beds 3 baths3,855 sq. ft.
$1,295,000Active5 beds 3 baths3,855 sq. ft.1572 S Sunset Oaks Dr, Salt Lake City, UT 84108
MLS# 2113698Listed by: COLDWELL BANKER REALTY (UNION HEIGHTS) - Open Thu, 3:30 to 5:30pmNew
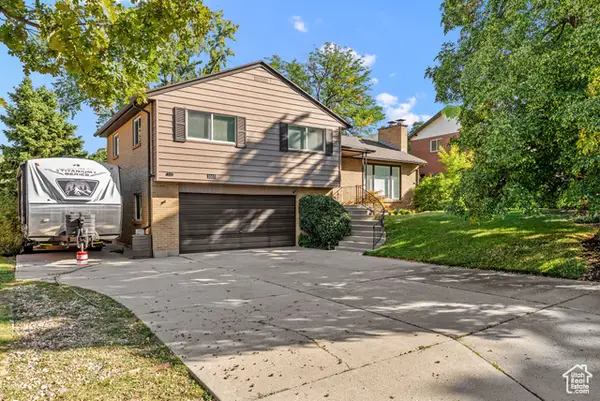 $799,000Active4 beds 2 baths2,491 sq. ft.
$799,000Active4 beds 2 baths2,491 sq. ft.3003 E 4505 S, Salt Lake City, UT 84117
MLS# 2113726Listed by: COLDWELL BANKER REALTY (UNION HEIGHTS) - New
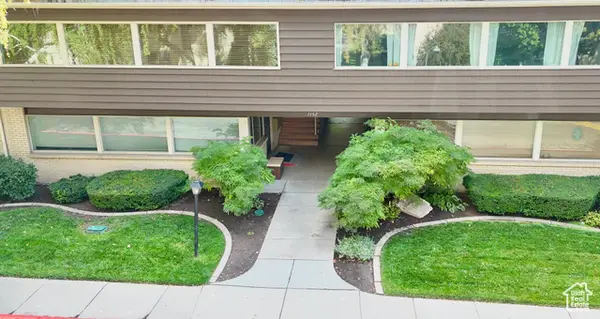 $430,000Active2 beds 2 baths1,657 sq. ft.
$430,000Active2 beds 2 baths1,657 sq. ft.1152 E 2700 S #148, Salt Lake City, UT 84106
MLS# 2113673Listed by: IN DEPTH REALTY  $439,000Active3 beds 3 baths2,270 sq. ft.
$439,000Active3 beds 3 baths2,270 sq. ft.5674 W Pelican Ridge Ln, Salt Lake City, UT 84118
MLS# 2093805Listed by: K REAL ESTATE
