2400 E Logan Way S, Salt Lake City, UT 84108
Local realty services provided by:ERA Brokers Consolidated
Listed by:cameron sorensen
Office:summit sotheby's international realty
MLS#:2097693
Source:SL
Price summary
- Price:$880,000
- Price per sq. ft.:$249.57
About this home
Welcome to 2400 E. Logan Way, a beautiful spacious home that blends timeless design with modern comfort in a prime Sugarhouse location - featuring a rare attached 2-car garage with heat, cooling, insulated doors, and 220V power. With generous square footage at a fantastic value for the area, this home offers an exceptional opportunity in one of Sugarhouse's most desirable neighborhoods. Recent home updates include a new roof and gutters in 2024, fresh garage stucco this year, a 2022 HVAC system, and a 200-amp electrical upgrade. The sunlit interior showcases plantation shutters, hardwood flooring, tray ceilings, crown molding, and a bay window in the living room. Multiple gathering spaces are perfect for flexible living, an open-concept kitchen and dining area, and a spacious family room with a dry bar, fireplace, game area, and included pool table - perfect for entertaining. The kitchen features stainless steel appliances, a Bosch dishwasher, GE fridge new in 2023, and added storage with newer, crisp white built-in cabinetry. Step outside to a composite deck that was added with permits in 2020. This gorgeous extension of the home has solar lighting, surrounded by terraced landscaping, raised beds, and mature perennials. The home is conveniently located near Foothill Village, the University of Utah, hospitals, downtown, the Salt Lake International Airport and the canyons to enjoy what Utah is known for: world-class skiing, hiking and biking in the stunning mountains.
Contact an agent
Home facts
- Year built:1951
- Listing ID #:2097693
- Added:77 day(s) ago
- Updated:August 21, 2025 at 08:53 PM
Rooms and interior
- Bedrooms:5
- Total bathrooms:2
- Full bathrooms:1
- Living area:3,526 sq. ft.
Heating and cooling
- Cooling:Central Air, Heat Pump
- Heating:Electric, Forced Air, Gas: Central, Heat Pump
Structure and exterior
- Roof:Asphalt, Membrane
- Year built:1951
- Building area:3,526 sq. ft.
- Lot area:0.21 Acres
Schools
- High school:Highland
- Middle school:Hillside
- Elementary school:Beacon Heights
Utilities
- Water:Culinary, Water Connected
- Sewer:Sewer Connected, Sewer: Connected
Finances and disclosures
- Price:$880,000
- Price per sq. ft.:$249.57
- Tax amount:$4,266
New listings near 2400 E Logan Way S
- New
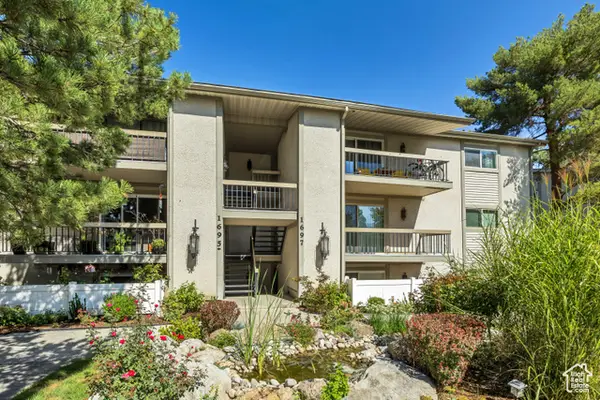 $315,000Active2 beds 2 baths988 sq. ft.
$315,000Active2 beds 2 baths988 sq. ft.1697 E Woodbridge Dr #4, Salt Lake City, UT 84117
MLS# 2113817Listed by: EQUITY REAL ESTATE (SOLID) - New
 $62,000Active2 beds 1 baths960 sq. ft.
$62,000Active2 beds 1 baths960 sq. ft.874 W Mount Nebo Dr, Salt Lake City, UT 84123
MLS# 2113823Listed by: REALTYPATH LLC (SOUTH VALLEY) - New
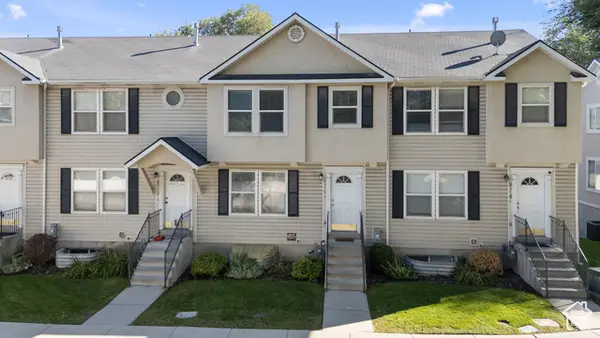 $450,000Active3 beds 3 baths1,631 sq. ft.
$450,000Active3 beds 3 baths1,631 sq. ft.876 E Forest Park Ct S, Salt Lake City, UT 84106
MLS# 2113789Listed by: CENTURY 21 EVEREST - Open Sun, 2 to 4pmNew
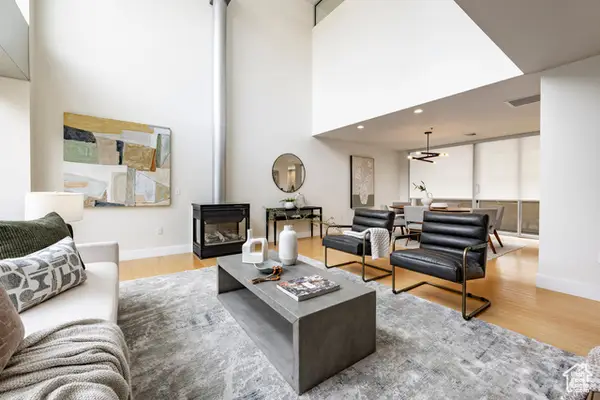 $1,249,000Active2 beds 3 baths2,086 sq. ft.
$1,249,000Active2 beds 3 baths2,086 sq. ft.268 S State St E #415, Salt Lake City, UT 84111
MLS# 2113727Listed by: SUMMIT SOTHEBY'S INTERNATIONAL REALTY - New
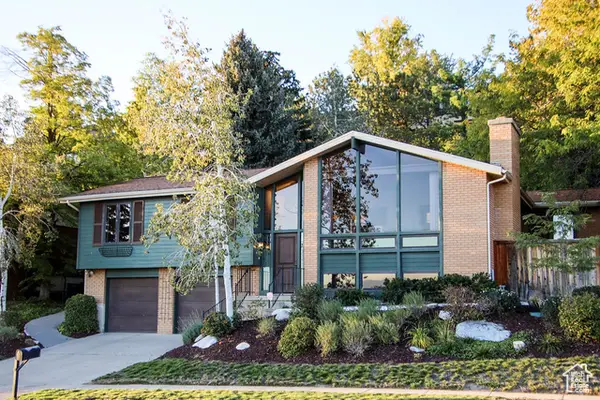 $1,200,000Active4 beds 3 baths3,085 sq. ft.
$1,200,000Active4 beds 3 baths3,085 sq. ft.833 E 13th Ave N, Salt Lake City, UT 84103
MLS# 2113739Listed by: THE GROUP REAL ESTATE, LLC - New
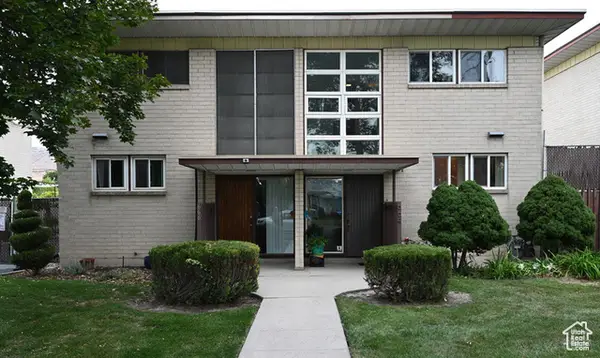 $499,000Active2 beds 2 baths1,560 sq. ft.
$499,000Active2 beds 2 baths1,560 sq. ft.664 N Oakley St #E101, Salt Lake City, UT 84116
MLS# 2113740Listed by: TRANSCEND REAL ESTATE - Open Sat, 3 to 5pmNew
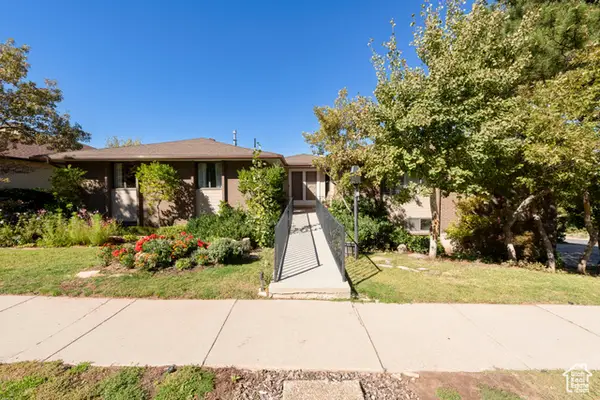 $1,295,000Active5 beds 3 baths3,855 sq. ft.
$1,295,000Active5 beds 3 baths3,855 sq. ft.1572 S Sunset Oaks Dr, Salt Lake City, UT 84108
MLS# 2113698Listed by: COLDWELL BANKER REALTY (UNION HEIGHTS) - Open Thu, 3:30 to 5:30pmNew
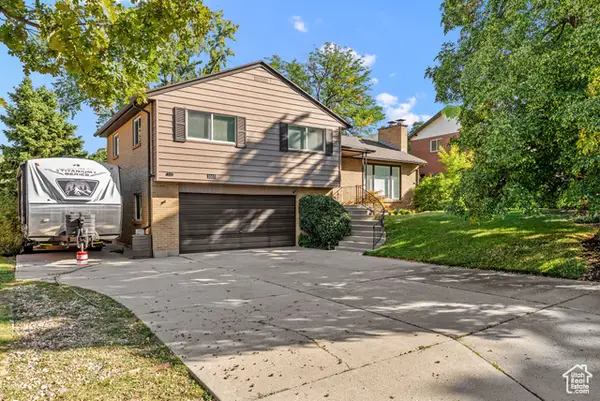 $799,000Active4 beds 2 baths2,491 sq. ft.
$799,000Active4 beds 2 baths2,491 sq. ft.3003 E 4505 S, Salt Lake City, UT 84117
MLS# 2113726Listed by: COLDWELL BANKER REALTY (UNION HEIGHTS) - New
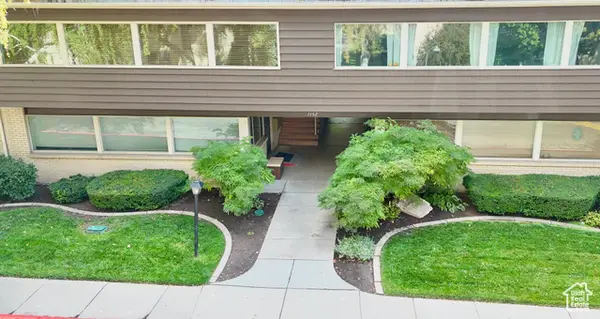 $430,000Active2 beds 2 baths1,657 sq. ft.
$430,000Active2 beds 2 baths1,657 sq. ft.1152 E 2700 S #148, Salt Lake City, UT 84106
MLS# 2113673Listed by: IN DEPTH REALTY  $439,000Active3 beds 3 baths2,270 sq. ft.
$439,000Active3 beds 3 baths2,270 sq. ft.5674 W Pelican Ridge Ln, Salt Lake City, UT 84118
MLS# 2093805Listed by: K REAL ESTATE
