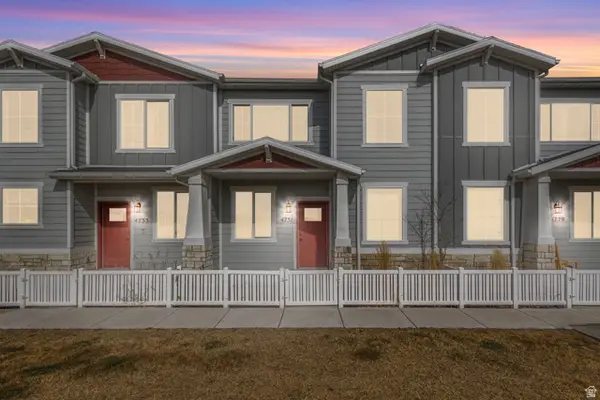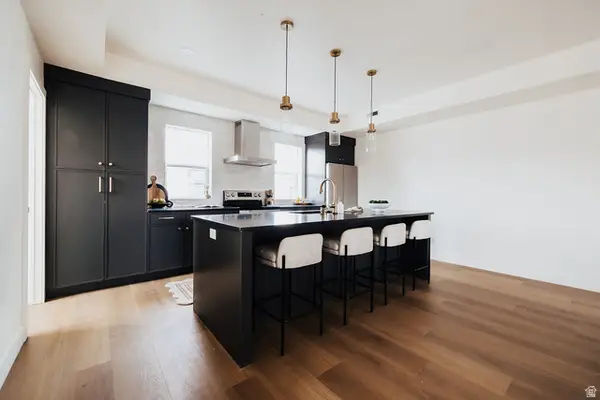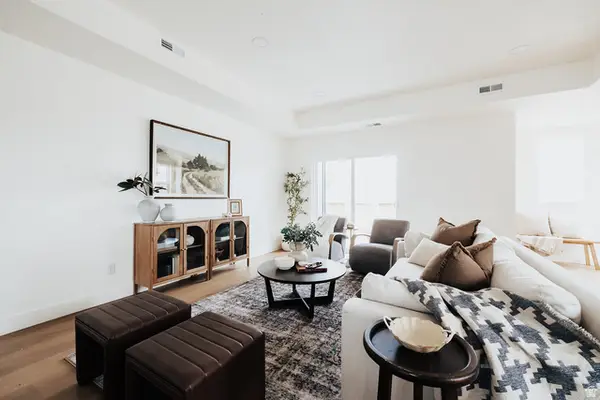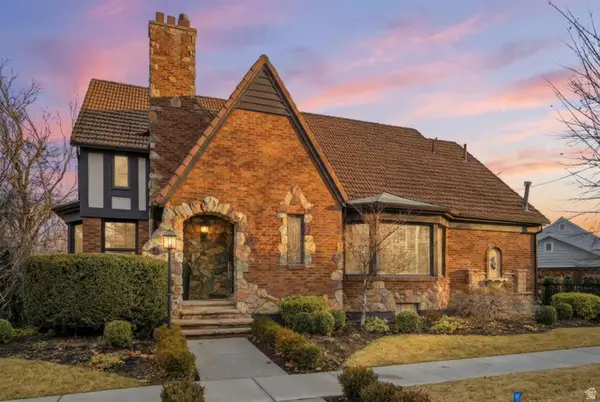2428 S Scenic Dr E, Salt Lake City, UT 84109
Local realty services provided by:ERA Brokers Consolidated
Listed by: bryan colemere, j. scott colemere
Office: colemere realty associates llc.
MLS#:2110679
Source:SL
Price summary
- Price:$1,999,000
- Price per sq. ft.:$494.31
About this home
WOW! What a find! Santa won't be landing on this nearly new heated driveway! Do nothing, the snow and ice just melts! Home is nestled on Salt Lake City's east bench, this fully remodeled home offers elevated luxury living with stunning 180-degree valley, mountain and city views. Light, bright and beautiful this two-story home sits on a flat 0.45-acre lot backing the Bonneville Trail also providing unbeatable access to hiking, biking, nature and stunning sunsets. Add to it the beautiful curb appeal, this home really pops with the copper gutters, Ironworks front door and a tree filled private lot. Inside be wowed by the vaulted ceilings and the high end finishes. Enjoy this fully remodeled home including beautiful hardwood floors, a chef's kitchen with top-of-the-line appliances, large windows with views for miles. Open and comfortable great room with views for miles. Gas fireplace makes for warmth and ambiance. Covered deck is great for BBQ'ing and relaxing. Large primary suit with private balcony and a spa-inspired primary bathroom with a steam shower and multiple shower heads. Large walk out basement with wet bar, family room and storage closets. Entertain year-round on the covered deck, unwind in the hot tub and watch your favorite team on the outdoor TV, or watch the sunset over the valley. The 4-car garage with level 2 electric charger and the heated driveway ensure comfort and convenience. With no backyard neighbors, a built-in trampoline, playground and expansive flat grassy yard, this home is perfect for those seeking space, luxury, and lifestyle. Don't wait, come and see!
Contact an agent
Home facts
- Year built:1994
- Listing ID #:2110679
- Added:159 day(s) ago
- Updated:February 17, 2026 at 12:17 PM
Rooms and interior
- Bedrooms:7
- Total bathrooms:4
- Full bathrooms:2
- Half bathrooms:1
- Living area:4,044 sq. ft.
Heating and cooling
- Cooling:Central Air
- Heating:Forced Air
Structure and exterior
- Roof:Asphalt
- Year built:1994
- Building area:4,044 sq. ft.
- Lot area:0.45 Acres
Schools
- High school:Highland
- Middle school:Hillside
- Elementary school:Indian Hills
Utilities
- Water:Culinary, Water Connected
- Sewer:Sewer Connected, Sewer: Connected
Finances and disclosures
- Price:$1,999,000
- Price per sq. ft.:$494.31
- Tax amount:$5,140
New listings near 2428 S Scenic Dr E
 $875,000Active6 beds 4 baths4,657 sq. ft.
$875,000Active6 beds 4 baths4,657 sq. ft.4828 S Brown Villa Cv, Salt Lake City, UT 84123
MLS# 2115067Listed by: REAL BROKER, LLC- New
 $449,500Active4 beds 2 baths2,146 sq. ft.
$449,500Active4 beds 2 baths2,146 sq. ft.4731 W Talavera Way S #T-38, Salt Lake City, UT 84118
MLS# 2137527Listed by: RANLIFE REAL ESTATE INC  $550,000Pending4 beds 3 baths1,756 sq. ft.
$550,000Pending4 beds 3 baths1,756 sq. ft.1380 S 900 W #501, Salt Lake City, UT 84104
MLS# 2137503Listed by: EQUITY REAL ESTATE (SOUTH VALLEY) $550,000Pending4 beds 3 baths1,756 sq. ft.
$550,000Pending4 beds 3 baths1,756 sq. ft.1380 S 900 W #204, Salt Lake City, UT 84104
MLS# 2137504Listed by: EQUITY REAL ESTATE (SOUTH VALLEY)- New
 $1,895,000Active5 beds 5 baths4,072 sq. ft.
$1,895,000Active5 beds 5 baths4,072 sq. ft.29 N Wolcott St, Salt Lake City, UT 84103
MLS# 2137390Listed by: BERKSHIRE HATHAWAY HOMESERVICES UTAH PROPERTIES (SADDLEVIEW) - New
 $670,000Active3 beds 2 baths1,204 sq. ft.
$670,000Active3 beds 2 baths1,204 sq. ft.2203 E Vimont Ave, Millcreek, UT 84109
MLS# 2137305Listed by: IN DEPTH REALTY - New
 $590,000Active2 beds 1 baths1,050 sq. ft.
$590,000Active2 beds 1 baths1,050 sq. ft.327 W 200 S #207, Salt Lake City, UT 84101
MLS# 2137216Listed by: WINDERMERE REAL ESTATE - New
 $599,000Active2 beds 1 baths1,100 sq. ft.
$599,000Active2 beds 1 baths1,100 sq. ft.327 W 200 S #208, Salt Lake City, UT 84108
MLS# 2137217Listed by: WINDERMERE REAL ESTATE - New
 $650,000Active2 beds 2 baths1,200 sq. ft.
$650,000Active2 beds 2 baths1,200 sq. ft.1154 E First Ave, Salt Lake City, UT 84103
MLS# 2137231Listed by: BERKSHIRE HATHAWAY HOMESERVICES UTAH PROPERTIES (SADDLEVIEW) - New
 $479,000Active2 beds 4 baths1,353 sq. ft.
$479,000Active2 beds 4 baths1,353 sq. ft.351 W 800 N #9, Salt Lake City, UT 84103
MLS# 2137254Listed by: REAL BROKER, LLC

